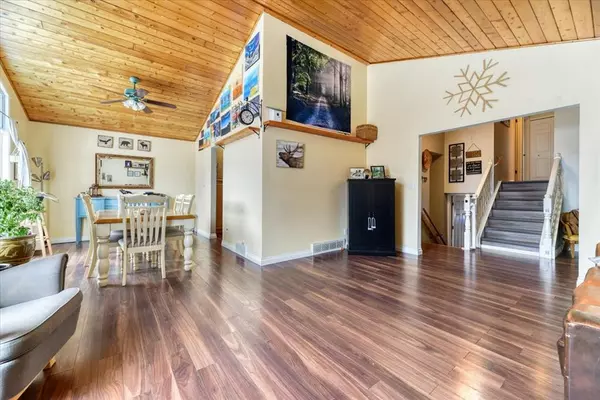$415,000
$350,000
18.6%For more information regarding the value of a property, please contact us for a free consultation.
4 Beds
4 Baths
1,394 SqFt
SOLD DATE : 03/01/2023
Key Details
Sold Price $415,000
Property Type Single Family Home
Sub Type Detached
Listing Status Sold
Purchase Type For Sale
Square Footage 1,394 sqft
Price per Sqft $297
Subdivision Woodhaven
MLS® Listing ID A2026639
Sold Date 03/01/23
Style 4 Level Split
Bedrooms 4
Full Baths 3
Half Baths 1
Originating Board Calgary
Year Built 1981
Annual Tax Amount $3,023
Tax Year 2022
Lot Size 6,050 Sqft
Acres 0.14
Property Description
NOTHING BUT VALUE HERE! Situated in the awesome community of Woodhaven, so close to walking paths, playground, park, river and local shops! This is your opportunity to buy this sun filled 4 Level Split and make it your own, with cedar vaulted ceilings, large windows and ample square footage to welcome your family. Spacious front entry, durable laminate flooring throughout, maple kitchen with tons of counter space and could easily accommodate a centre island to top it off, formal dining area! The upper level is home to three generous bedrooms including the primary with four piece ensuite! Warm up beside the woodburning fireplace on the lower, walkup level and enjoy the large windows in a perfect home office/4th bedroom. Convenient laundry area and two piece guest bath! Finally the basement, two additional rooms that could be potential bedrooms (with larger windows installed) or they make great craft and storage areas! Three piece bath with shower, R.I sink for potential wet bar, awesome space for a theatre/games room. Bonus: Updated furnace and two year old hot water tank. You will love the private west facing yard with sturdy shed and room for your home garden. Concrete parking pad can accommodate up to four vehicles (possible room for garage). Book your own private viewing today!
Location
Province AB
County Foothills County
Zoning TN
Direction E
Rooms
Basement Finished, Full
Interior
Interior Features Ceiling Fan(s), See Remarks, Storage, Vaulted Ceiling(s)
Heating Fireplace(s), Forced Air
Cooling None
Flooring Laminate
Fireplaces Number 1
Fireplaces Type Wood Burning
Appliance Dryer, Electric Stove, Microwave Hood Fan, Refrigerator, Washer, Window Coverings
Laundry Lower Level
Exterior
Garage Off Street, Parking Pad
Garage Description Off Street, Parking Pad
Fence Fenced
Community Features Other, Park, Schools Nearby, Playground, Shopping Nearby
Roof Type Asphalt Shingle
Porch Other
Lot Frontage 55.0
Total Parking Spaces 4
Building
Lot Description Back Yard, Front Yard, Landscaped, Level
Foundation Poured Concrete
Architectural Style 4 Level Split
Level or Stories 4 Level Split
Structure Type Metal Siding ,Wood Frame
Others
Restrictions Utility Right Of Way
Tax ID 77056694
Ownership Private
Read Less Info
Want to know what your home might be worth? Contact us for a FREE valuation!

Our team is ready to help you sell your home for the highest possible price ASAP
GET MORE INFORMATION

Agent | License ID: LDKATOCAN






