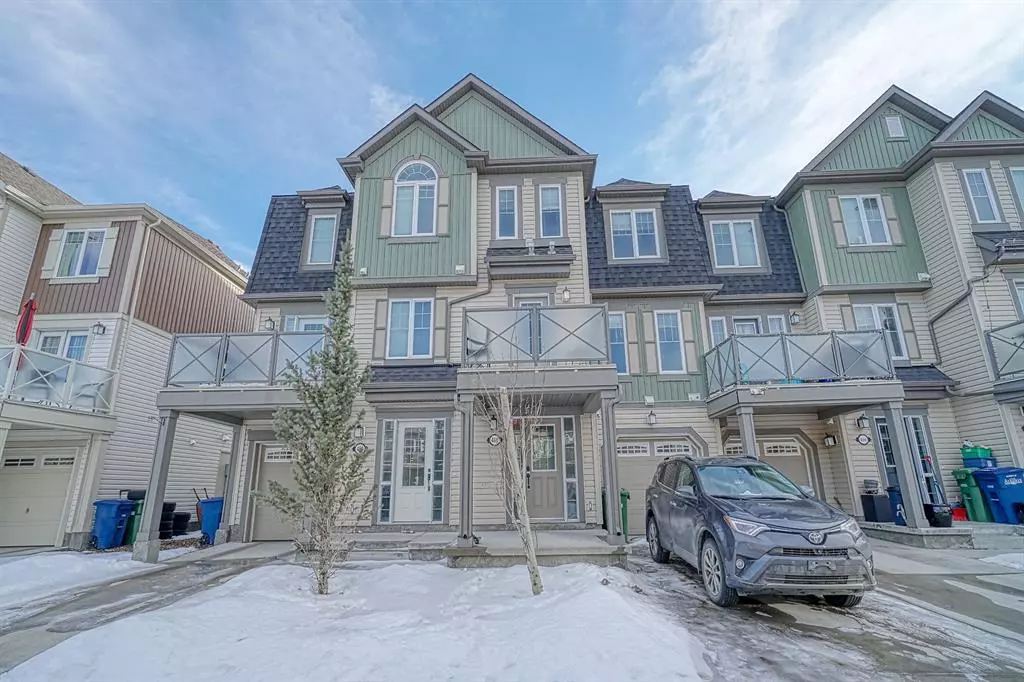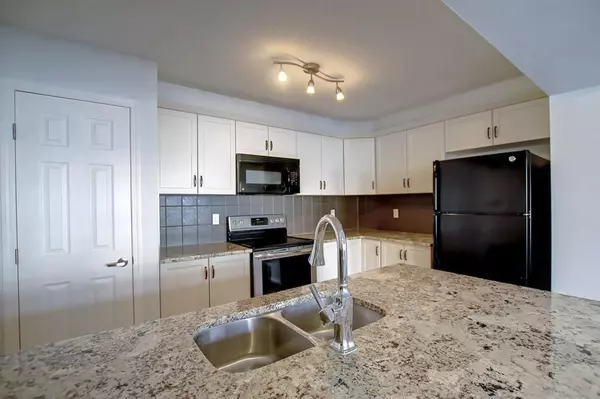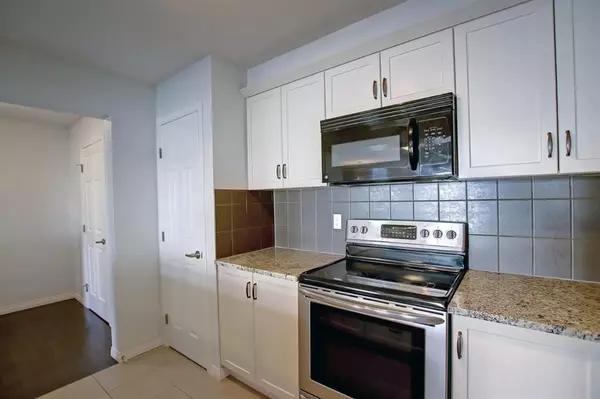$363,000
$369,900
1.9%For more information regarding the value of a property, please contact us for a free consultation.
2 Beds
2 Baths
1,225 SqFt
SOLD DATE : 03/01/2023
Key Details
Sold Price $363,000
Property Type Townhouse
Sub Type Row/Townhouse
Listing Status Sold
Purchase Type For Sale
Square Footage 1,225 sqft
Price per Sqft $296
Subdivision Windsong
MLS® Listing ID A2023620
Sold Date 03/01/23
Style 3 Storey,Side by Side
Bedrooms 2
Full Baths 1
Half Baths 1
Originating Board Calgary
Year Built 2013
Annual Tax Amount $1,877
Tax Year 2022
Lot Size 930 Sqft
Acres 0.02
Property Description
Calling all first time home buyers and savvy investors to 460 Windstone Grove! A stylish and very affordable townhome WITH NO CONDO FEES located in the heart of the popular community of Windsong!
This 2 bedroom/1.5 bathroom property is ideal for a young family, downsizers or smart landlords. Level 2 is equipped with a large living room with access to a balcony, a nice kitchen with granite countertops and plenty of cupboard space, a good size dining space and a 2PC bathroom. Hardwood flooring throughout the whole level here! Level 3 comes with 2 bedrooms and a full bathroom. New quality flooring has just been installed throughout this level.
Your car will love the attached garage, especially during the cold winter months!
Easy access to shopping, schools, YYC and Calgary. Do not wait too long as this property will be gone in no time. Call your favourite agent NOW!
Location
Province AB
County Airdrie
Zoning R-BTB
Direction N
Rooms
Basement None
Interior
Interior Features Walk-In Closet(s)
Heating Forced Air, Natural Gas
Cooling None
Flooring Carpet, Ceramic Tile, Hardwood
Appliance Dishwasher, Dryer, Refrigerator, Stove(s), Washer
Laundry In Unit
Exterior
Garage Single Garage Attached
Garage Spaces 1.0
Garage Description Single Garage Attached
Fence None
Community Features Park, Schools Nearby, Playground, Shopping Nearby
Roof Type Asphalt Shingle
Porch Balcony(s)
Lot Frontage 21.0
Exposure N
Total Parking Spaces 2
Building
Lot Description Rectangular Lot
Foundation Poured Concrete
Architectural Style 3 Storey, Side by Side
Level or Stories Three Or More
Structure Type Vinyl Siding,Wood Frame
Others
Restrictions None Known
Tax ID 78811385
Ownership Private
Read Less Info
Want to know what your home might be worth? Contact us for a FREE valuation!

Our team is ready to help you sell your home for the highest possible price ASAP
GET MORE INFORMATION

Agent | License ID: LDKATOCAN






