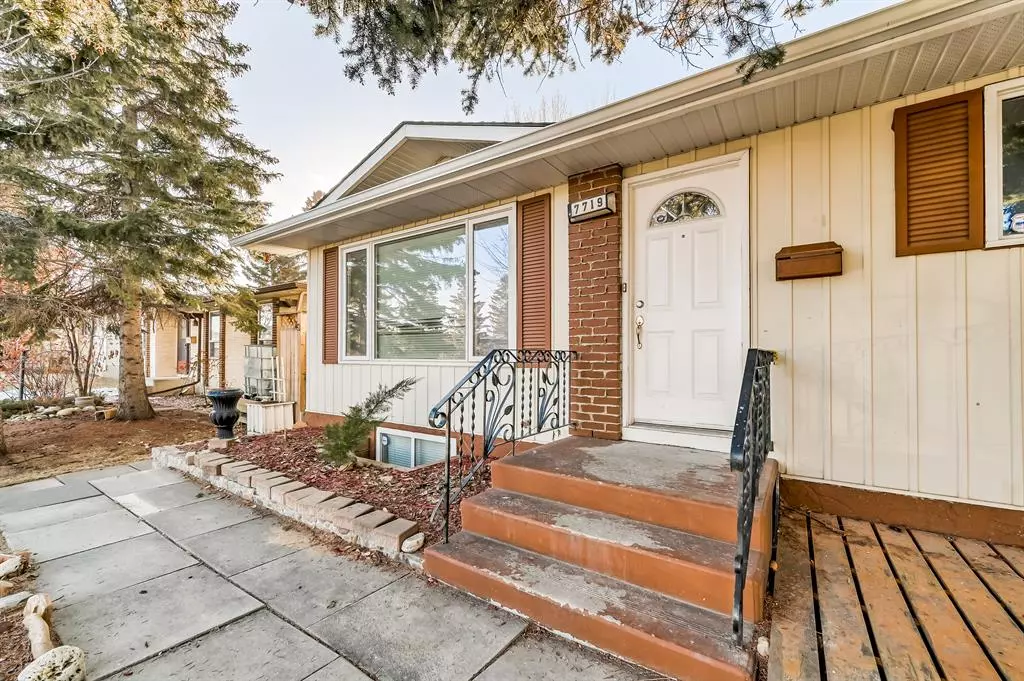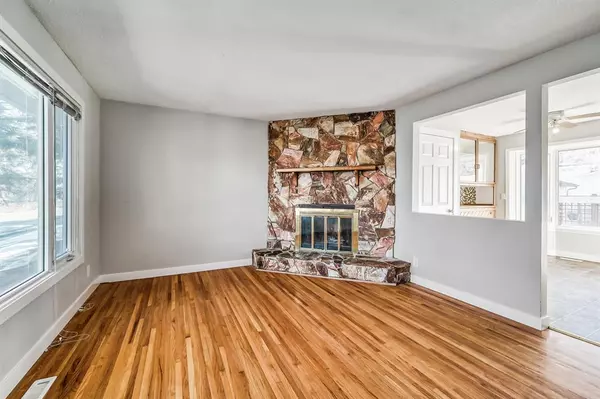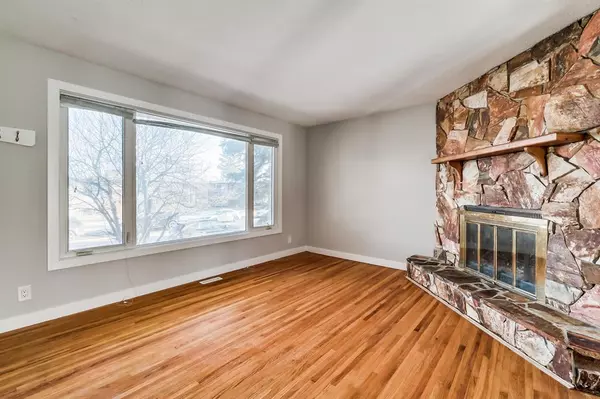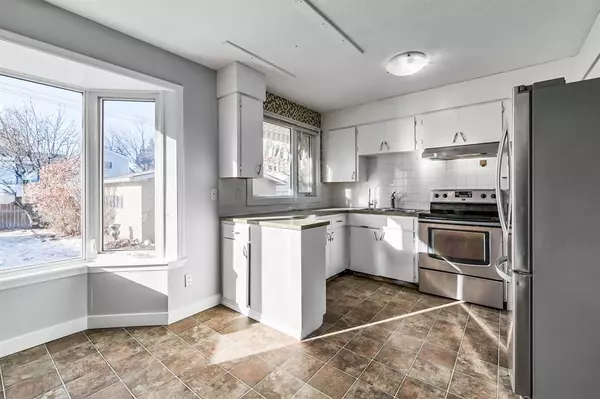$477,000
$499,500
4.5%For more information regarding the value of a property, please contact us for a free consultation.
4 Beds
2 Baths
919 SqFt
SOLD DATE : 03/01/2023
Key Details
Sold Price $477,000
Property Type Single Family Home
Sub Type Detached
Listing Status Sold
Purchase Type For Sale
Square Footage 919 sqft
Price per Sqft $519
Subdivision Huntington Hills
MLS® Listing ID A2024540
Sold Date 03/01/23
Style Bungalow
Bedrooms 4
Full Baths 2
Originating Board Calgary
Year Built 1971
Annual Tax Amount $2,641
Tax Year 2022
Lot Size 5,718 Sqft
Acres 0.13
Property Description
Welcome to your new home in Huntington Hills. This spacious bungalow is the perfect home for someone looking to move central or buy their first home. This four-bedroom, two-bathroom detached home comes with a large double detached garage.
A brick fireplace is the focal point of the living room, giving you plenty of space to cozy up, relax or entertain. Additionally, the main floor includes three bedrooms and one full bathroom.
The basement also has a large bedroom along with an office area and an oversized family room highlighted by a custom barn door. The basement has its own separate entrance. The backyard boasts a beautiful brick patio with a firepit to enjoy during the cooler nights.
Some recent upgrades to the home over the last few years are the vinyl windows and hot water tank. The home has also been freshly painted in addition to the new interior doors and trim.
The location of this home is ideal, close to schools and nearby shopping centers. Downtown Calgary is a quick 15-minute commute away. For those who love to spend time outdoors, you are steps away from the pathway system and Nose Hill Park.
Location
Province AB
County Calgary
Area Cal Zone N
Zoning R-C1
Direction E
Rooms
Basement Separate/Exterior Entry, Finished, Full
Interior
Interior Features See Remarks
Heating Forced Air, Natural Gas
Cooling None
Flooring Hardwood, Laminate, Linoleum
Fireplaces Number 1
Fireplaces Type Brick Facing, Family Room, Mixed
Appliance Dryer, Electric Stove, Range Hood, Refrigerator, Washer
Laundry In Basement
Exterior
Garage Double Garage Detached, Garage Faces Rear
Garage Spaces 2.0
Garage Description Double Garage Detached, Garage Faces Rear
Fence Fenced
Community Features Park, Schools Nearby, Sidewalks, Street Lights, Shopping Nearby
Roof Type Asphalt Shingle
Porch Enclosed, Rear Porch
Lot Frontage 52.0
Exposure W
Total Parking Spaces 2
Building
Lot Description Back Yard, Few Trees, Front Yard, Rectangular Lot
Foundation Poured Concrete
Architectural Style Bungalow
Level or Stories One
Structure Type Concrete,Stucco,Wood Frame
Others
Restrictions None Known
Tax ID 76342755
Ownership Private
Read Less Info
Want to know what your home might be worth? Contact us for a FREE valuation!

Our team is ready to help you sell your home for the highest possible price ASAP
GET MORE INFORMATION

Agent | License ID: LDKATOCAN






