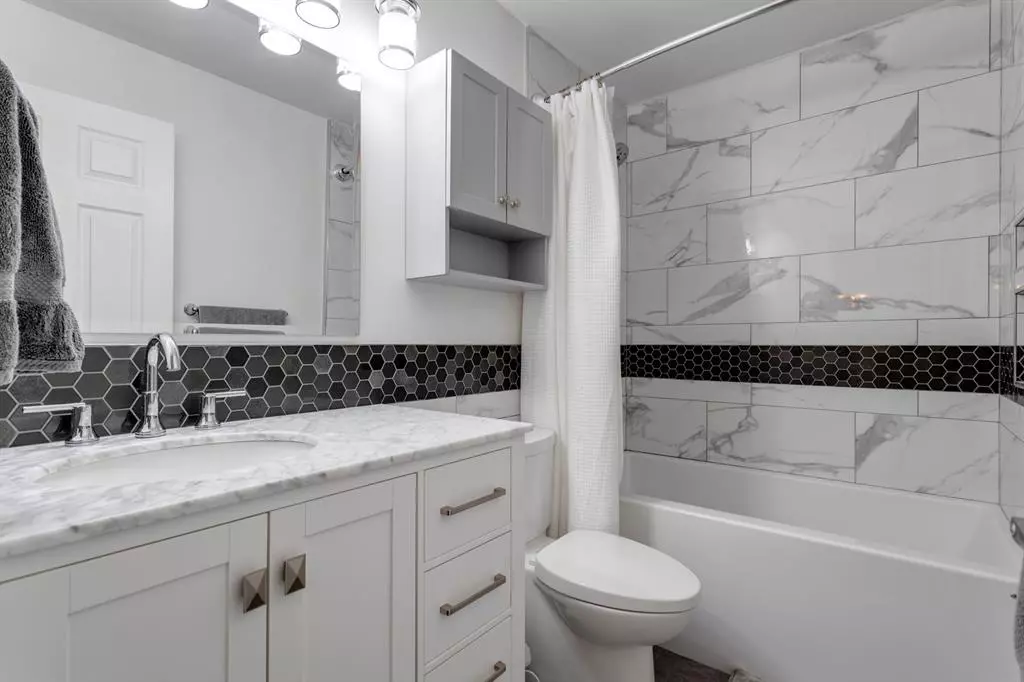$410,000
$399,900
2.5%For more information regarding the value of a property, please contact us for a free consultation.
3 Beds
2 Baths
1,097 SqFt
SOLD DATE : 02/28/2023
Key Details
Sold Price $410,000
Property Type Single Family Home
Sub Type Detached
Listing Status Sold
Purchase Type For Sale
Square Footage 1,097 sqft
Price per Sqft $373
Subdivision Erin Woods
MLS® Listing ID A2028605
Sold Date 02/28/23
Style 2 Storey
Bedrooms 3
Full Baths 1
Half Baths 1
Originating Board Calgary
Year Built 1981
Annual Tax Amount $2,005
Tax Year 2022
Lot Size 3,143 Sqft
Acres 0.07
Property Description
Located on a quiet street, this lovely detached 2 storey home provides 1,478 sq ft of developed space within a highly functional layout. As you step in, let your eyes focus on the well laid out main floor characterized by its inviting living room, a newly integrated bay window serves as a nice focal point, while the dining area flows seamlessly together. The updated kitchen is smartly positioned nearby, well equipped with plenty of full height shaker style cabinetry, wraparound prepping counter, a newer dishwasher (2020), & a built-in secondary counter perfect for a coffee/cocktails station. All together, these general living areas are ready for any occasion & perfect for quality family time. Access to the refreshed 2-pc powder room & desirable West-facing fully fenced backyard are close by around the corner, with a large composite deck, BBQ gas hook-up, storage sheds, parking pad, & green patch ready for your outdoor endeavors. As the perfect retreat, head upstairs & enjoy the benefits of having a well-sized master bedroom that pampers with a dedicated corner for your closet. Two additional bedrooms with large windows & a completely renovated 4-pc full bathroom finish off this level, providing further versatility. Moving downstairs, the basement has a developed rec space perfect for a movie room, work space, play room, gym, or any combinations of your favourite hobbies/activities! Laundry & an additional storage room complete this floor. Additional features include: hardwood & tile flooring on the main floor & stairway, laminate flooring in the basement, central A/C, newer front loading washer & dryer (2019), mostly newer triple-pane windows throughout, & furnace/water tank/roof all done in 2020. Beyond the home, enjoy having a playground, parks, & Erin Woods School a 5 min walk away with shopping, amenities, ice rink, & other schools all nearby as well. Combined with quick access to Downtown, Deerfoot Tr, Stoney Tr, & Barlow Tr, this much loved home has plenty to offer inside & out, come view it today!
Location
Province AB
County Calgary
Area Cal Zone E
Zoning R-C1N
Direction E
Rooms
Basement Finished, Full
Interior
Interior Features No Smoking Home, See Remarks, Storage, Vinyl Windows
Heating Forced Air
Cooling Central Air
Flooring Carpet, Hardwood, Laminate, Tile
Appliance Central Air Conditioner, Dishwasher, Dryer, Electric Stove, Microwave, Range Hood, Refrigerator, Washer, Window Coverings
Laundry In Basement
Exterior
Garage Parking Pad
Garage Description Parking Pad
Fence Fenced
Community Features Park, Schools Nearby, Playground, Shopping Nearby
Roof Type Asphalt Shingle
Porch Deck, See Remarks
Lot Frontage 31.99
Total Parking Spaces 1
Building
Lot Description Back Lane, Back Yard, Rectangular Lot
Foundation Poured Concrete
Architectural Style 2 Storey
Level or Stories Two
Structure Type Vinyl Siding,Wood Frame
Others
Restrictions Utility Right Of Way
Tax ID 76822327
Ownership Private
Read Less Info
Want to know what your home might be worth? Contact us for a FREE valuation!

Our team is ready to help you sell your home for the highest possible price ASAP
GET MORE INFORMATION

Agent | License ID: LDKATOCAN






