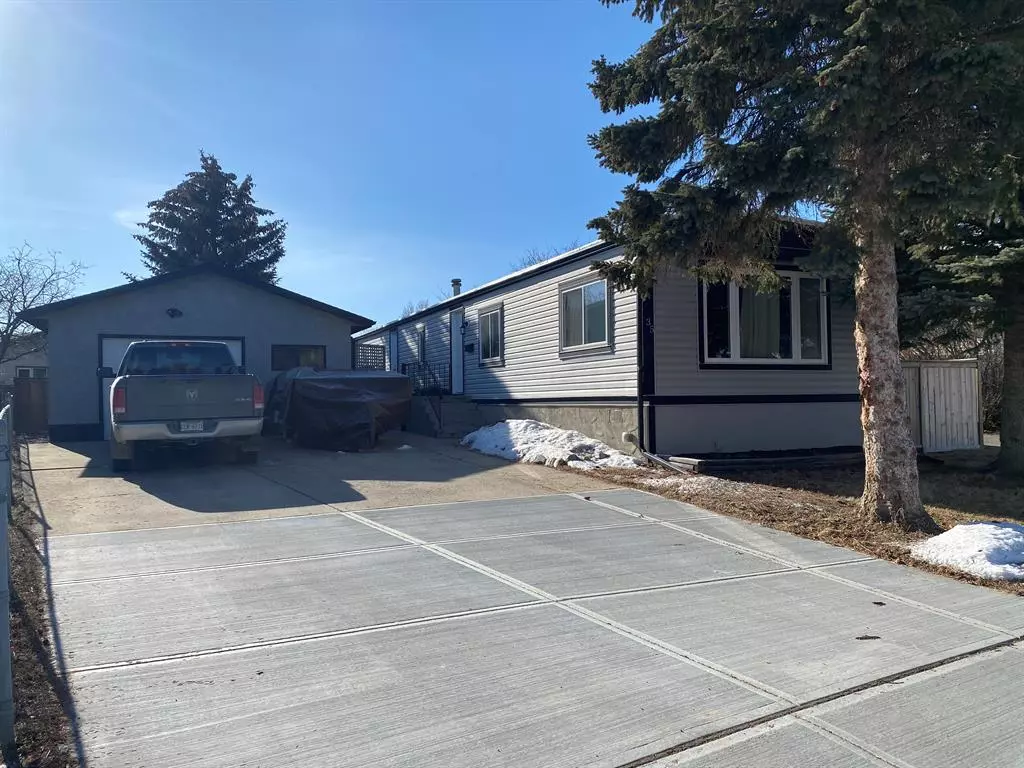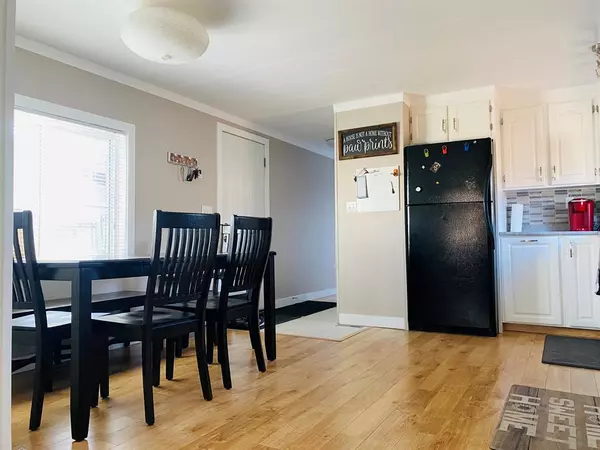$330,000
$339,900
2.9%For more information regarding the value of a property, please contact us for a free consultation.
2 Beds
1 Bath
928 SqFt
SOLD DATE : 02/28/2023
Key Details
Sold Price $330,000
Property Type Single Family Home
Sub Type Detached
Listing Status Sold
Purchase Type For Sale
Square Footage 928 sqft
Price per Sqft $355
Subdivision Huntington Hills
MLS® Listing ID A2025332
Sold Date 02/28/23
Style Mobile
Bedrooms 2
Full Baths 1
Originating Board Calgary
Year Built 1980
Annual Tax Amount $1,794
Tax Year 2022
Lot Size 5,586 Sqft
Acres 0.13
Property Description
NO PAD RENT!!! Enjoy this updated mobile home which sits on its own lot that you own! This home is on a quiet street across from a green space and ball diamond. The interior of the home shows well with laminate flooring throughout and lots of windows allowing the natural light to shine in. There are 2 large bedrooms - both can easily accommodate a queen bed OR use the second bedroom for a spare room / office space. The updated kitchen features white cabinets, and newer countertops. The dining space is large enough to seat 6 - perfect for those family gatherings. The living room has an electric fireplace with stone surround to the ceiling to keep you cosy on those colder nights. Access to the private backyard with mature trees from the front sidewalk or from the back door. Have a family? or a family pet? You won't have to worry about them as the yard is fully fenced with lots of area to play. There is a 8'x8' gravel pad just off the back deck that would be perfect for a future hot tub. 220V wiring is already in place in the garage. The oversized 20'x24' garage is what makes this property so special. With a single overhead door this garage is insulated and drywalled and has 220V wiring. With the extended driveway you can easily park 4 vehicles (or an RV) on it! Electrical is running underground in a conduit and pipe tracing heating tape cable is there to protect the waterline. Siding, windows and Hot water tank were all updated in 2017. Close to shopping, schools, walking trails and transit. Call today to book your showing!
Location
Province AB
County Calgary
Area Cal Zone N
Zoning R-MH
Direction N
Rooms
Basement None
Interior
Interior Features See Remarks
Heating Forced Air, Natural Gas
Cooling None
Flooring Laminate
Fireplaces Number 1
Fireplaces Type Electric, Living Room
Appliance Dishwasher, Electric Stove, Microwave Hood Fan, Refrigerator, Washer/Dryer, Window Coverings
Laundry In Hall
Exterior
Garage 220 Volt Wiring, Additional Parking, Oversized, Single Garage Detached
Garage Spaces 2.0
Garage Description 220 Volt Wiring, Additional Parking, Oversized, Single Garage Detached
Fence Fenced
Community Features Schools Nearby, Playground, Shopping Nearby
Roof Type Metal
Porch Deck
Lot Frontage 46.95
Exposure N
Total Parking Spaces 6
Building
Lot Description Back Yard, Lawn
Foundation Piling(s)
Architectural Style Mobile
Level or Stories One
Structure Type Vinyl Siding,Wood Frame
Others
Restrictions Utility Right Of Way
Tax ID 76306715
Ownership Private
Read Less Info
Want to know what your home might be worth? Contact us for a FREE valuation!

Our team is ready to help you sell your home for the highest possible price ASAP
GET MORE INFORMATION

Agent | License ID: LDKATOCAN






