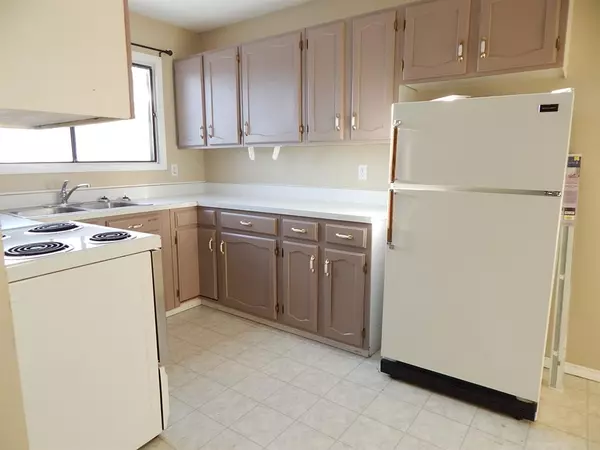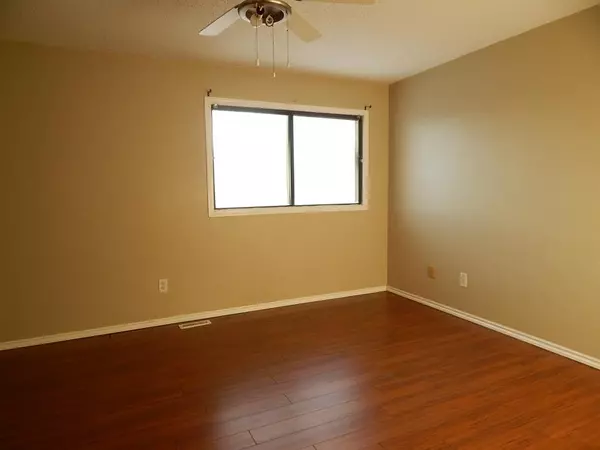$88,000
$99,900
11.9%For more information regarding the value of a property, please contact us for a free consultation.
3 Beds
2 Baths
1,115 SqFt
SOLD DATE : 02/28/2023
Key Details
Sold Price $88,000
Property Type Townhouse
Sub Type Row/Townhouse
Listing Status Sold
Purchase Type For Sale
Square Footage 1,115 sqft
Price per Sqft $78
MLS® Listing ID A2017480
Sold Date 02/28/23
Style 2 Storey,Side by Side
Bedrooms 3
Full Baths 1
Half Baths 1
Originating Board Grande Prairie
Year Built 1980
Annual Tax Amount $1,071
Tax Year 2022
Lot Size 2,693 Sqft
Acres 0.06
Property Description
Looking for a reasonably affordable home??? Well, look no further. Check out this 3 bedroom, 1-4 pc. bathroom on the upper level, Livingroom, Kitchen/Dining, main entrance and half bathroom completes the main level. The basement is undeveloped and awaits your creative design. Livingroom offers sliding doors that leads to a rear fenced yard with access to the added space to park your vehicles which is accessible by using the fully functional back alley. All this is within walking distance to downtown, parks and much much more.
Location
Province AB
County Mackenzie County
Zoning R-3
Direction S
Rooms
Basement Full, Unfinished
Interior
Interior Features Ceiling Fan(s)
Heating Forced Air
Cooling None
Flooring Laminate, Linoleum
Appliance Electric Range, Refrigerator
Laundry In Basement
Exterior
Garage Off Street, See Remarks
Garage Description Off Street, See Remarks
Fence Partial
Community Features Park, Playground, Sidewalks, Street Lights
Roof Type Asphalt Shingle
Porch Deck
Lot Frontage 45.0
Exposure S
Total Parking Spaces 2
Building
Lot Description Back Lane, City Lot
Foundation Poured Concrete
Architectural Style 2 Storey, Side by Side
Level or Stories Two
Structure Type Concrete,Stucco,Wood Siding
Others
Restrictions None Known
Tax ID 56260084
Ownership Joint Venture
Read Less Info
Want to know what your home might be worth? Contact us for a FREE valuation!

Our team is ready to help you sell your home for the highest possible price ASAP
GET MORE INFORMATION

Agent | License ID: LDKATOCAN






