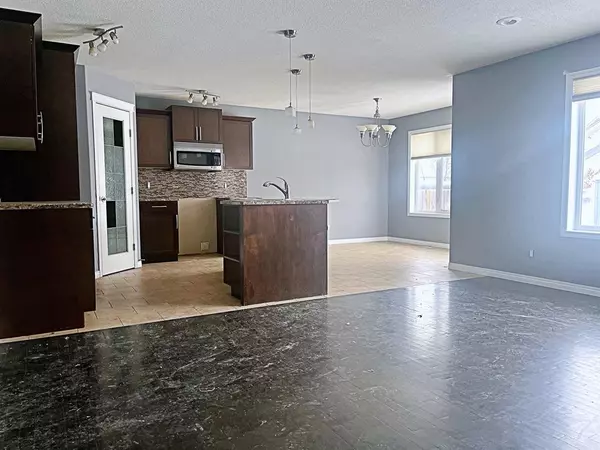$404,500
$419,900
3.7%For more information regarding the value of a property, please contact us for a free consultation.
3 Beds
3 Baths
1,860 SqFt
SOLD DATE : 02/28/2023
Key Details
Sold Price $404,500
Property Type Single Family Home
Sub Type Detached
Listing Status Sold
Purchase Type For Sale
Square Footage 1,860 sqft
Price per Sqft $217
Subdivision Timberlea
MLS® Listing ID A2019069
Sold Date 02/28/23
Style 2 Storey
Bedrooms 3
Full Baths 2
Half Baths 1
Originating Board Fort McMurray
Year Built 2005
Annual Tax Amount $2,743
Tax Year 2022
Lot Size 4,972 Sqft
Acres 0.11
Property Description
Opportunity awaits with this 1,800 sqft. 2-storey home featuring 3 bedrooms, 2.5 bathrooms, an extra-wide driveway, and a double-car garage. Located in the established neighbourhood of Timberlea, this home is central to all amenities and schools.
The open-concept main floor has dark wood and tile floors throughout and showcases a kitchen with an eat-in island and walk-through pantry. The spacious living/dining area includes a cozy gas fireplace and convenient access to the back deck. A two-piece bathroom and laundry complete the main floor.
Upstairs you will find 3 bedrooms including the primary with a full ensuite complete with jetted tub. This level also has an additional four pc bathrooms and a large, bright bonus room over the garage.
The basement has a separate entrance. Located in Timberlea, one of the most popular areas to live with a great deal of amenities to fully enjoy. Neighbourhood pride is evident in the care these residents have for their community and homes in this quieter family atmosphere. Timberlea offers a mixture of excellent retail stores to satisfy all shoppers, parks, and recreational facilities The Syncrude Athletic Park is frequented by residents all over the community, with ball diamonds, soccer fields, ice rinks, playgrounds, a clubhouse, and new outdoor spray park. No recent RMS has been completed for this property. Current measurements are taken from the previous listing with AREA permission. This home is being sold as is where is, no warranties or representations are made.
Location
Province AB
County Wood Buffalo
Area Fm Northwest
Zoning R1S
Direction SW
Rooms
Basement Finished, Full
Interior
Interior Features See Remarks
Heating Forced Air, Natural Gas
Cooling Central Air
Flooring Carpet, Linoleum, Tile, Wood
Appliance See Remarks
Laundry Other
Exterior
Garage Double Garage Attached
Garage Spaces 2.0
Garage Description Double Garage Attached
Fence Fenced
Community Features None
Roof Type Asphalt Shingle
Porch See Remarks
Total Parking Spaces 2
Building
Lot Description See Remarks
Foundation Poured Concrete
Architectural Style 2 Storey
Level or Stories Two
Structure Type Brick,Vinyl Siding
Others
Restrictions None Known
Tax ID 76136169
Ownership Bank/Financial Institution Owned
Read Less Info
Want to know what your home might be worth? Contact us for a FREE valuation!

Our team is ready to help you sell your home for the highest possible price ASAP
GET MORE INFORMATION

Agent | License ID: LDKATOCAN






