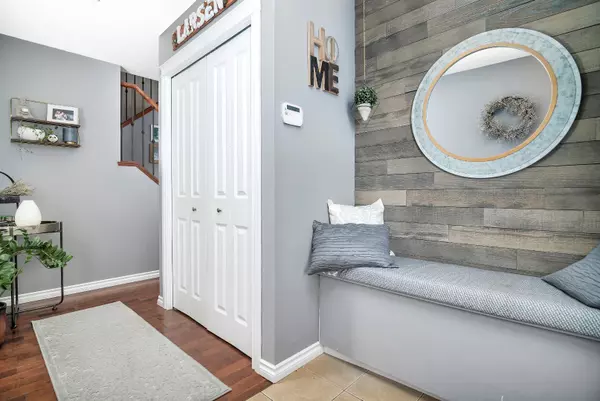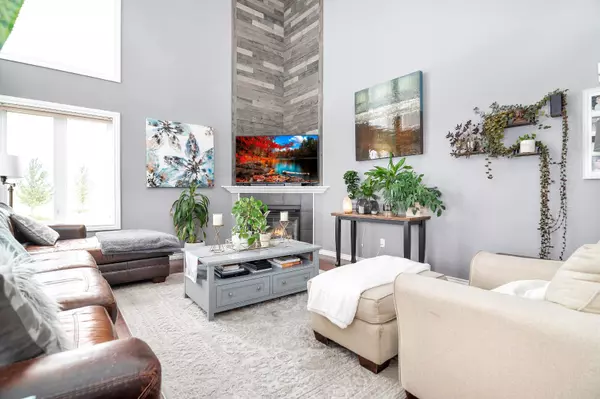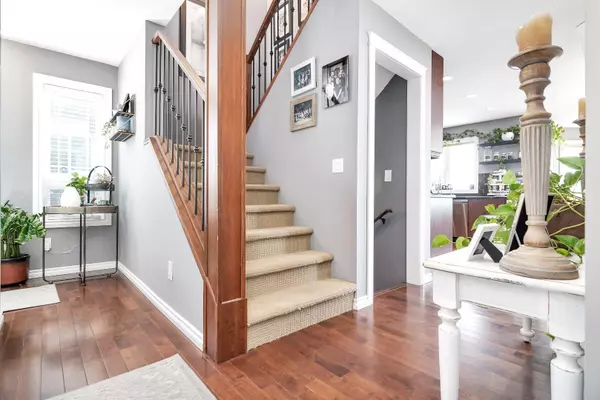$625,000
$649,000
3.7%For more information regarding the value of a property, please contact us for a free consultation.
4 Beds
4 Baths
1,921 SqFt
SOLD DATE : 02/28/2023
Key Details
Sold Price $625,000
Property Type Single Family Home
Sub Type Detached
Listing Status Sold
Purchase Type For Sale
Square Footage 1,921 sqft
Price per Sqft $325
MLS® Listing ID A2028431
Sold Date 02/28/23
Style 2 Storey
Bedrooms 4
Full Baths 3
Half Baths 1
Condo Fees $594
Originating Board Central Alberta
Year Built 2008
Annual Tax Amount $2,993
Tax Year 2022
Lot Size 5,019 Sqft
Acres 0.12
Property Description
LIFE AT THE LAKE WITH THE ACREAGE LIVING FEEL! With Incredible Views of the prairie and evening sunsets you'll never want to leave home!! Function and Quality are combined in this spacious 2 -storey walk- out basement home. The kitchen has loads of granite counter space, stainless appliances including fridge, dishwasher, gas stove & a new built- in microwave. Huge living room has a corner gas fireplace, large windows with awesome views & impervious hardwood flooring. Also on the main floor is a breakfast nook filled with natural light. Perfect for early -morning family breakfast! Upper level boats a MASSIVE MASTER SUITE with a sitting area beside the balcony. Beautiful 5 piece bathroom & large closet also in the master suite. 2 additional bedrooms and 4 piece bathroom also on the upper level. A large family room, 4th bedroom, 3 piece bathroom and loads of storage area completes the walk- out basement. You won't want to miss your opportunity to own at the Lake! Watch the sunset every night & enjoy your fantastic view! Call today & Love where you live!
Location
Province AB
County Newell, County Of
Zoning RES-H
Direction E
Rooms
Basement Finished, Walk-Out To Grade
Interior
Interior Features Ceiling Fan(s), Closet Organizers, Double Vanity, High Ceilings, Jetted Tub, Open Floorplan, Pantry, Separate Entrance, Vaulted Ceiling(s), Vinyl Windows, Walk-In Closet(s)
Heating Fireplace(s), Forced Air, Natural Gas
Cooling Central Air
Flooring Carpet, Ceramic Tile, Hardwood, Laminate
Fireplaces Number 1
Fireplaces Type Blower Fan, Brick Facing, Gas, Living Room
Appliance Central Air Conditioner, Dishwasher, Dryer, Garage Control(s), Gas Stove, Microwave, Refrigerator, Satellite TV Dish, Washer, Window Coverings
Laundry Main Level
Exterior
Garage Concrete Driveway, Double Garage Attached, Driveway, Garage Door Opener, Garage Faces Front, Heated Garage, Insulated, Parking Pad
Garage Spaces 2.0
Garage Description Concrete Driveway, Double Garage Attached, Driveway, Garage Door Opener, Garage Faces Front, Heated Garage, Insulated, Parking Pad
Fence None
Community Features Fishing, Lake, Park, Playground, Street Lights, Tennis Court(s)
Amenities Available Beach Access, Boating, Park, Picnic Area, Playground, Racquet Courts, RV/Boat Storage
Roof Type Asphalt Shingle
Porch Deck, Pergola
Lot Frontage 39.0
Exposure W
Total Parking Spaces 4
Building
Lot Description Back Yard, Backs on to Park/Green Space, Conservation, Fruit Trees/Shrub(s), Lake, Lawn, Garden, Gentle Sloping, No Neighbours Behind, Landscaped, Seasonal Water, Street Lighting, Treed, Views
Foundation Poured Concrete
Architectural Style 2 Storey
Level or Stories Two
Structure Type Concrete,Vinyl Siding
Others
HOA Fee Include Common Area Maintenance
Restrictions Architectural Guidelines
Tax ID 57129925
Ownership Joint Venture
Pets Description Yes
Read Less Info
Want to know what your home might be worth? Contact us for a FREE valuation!

Our team is ready to help you sell your home for the highest possible price ASAP
GET MORE INFORMATION

Agent | License ID: LDKATOCAN






