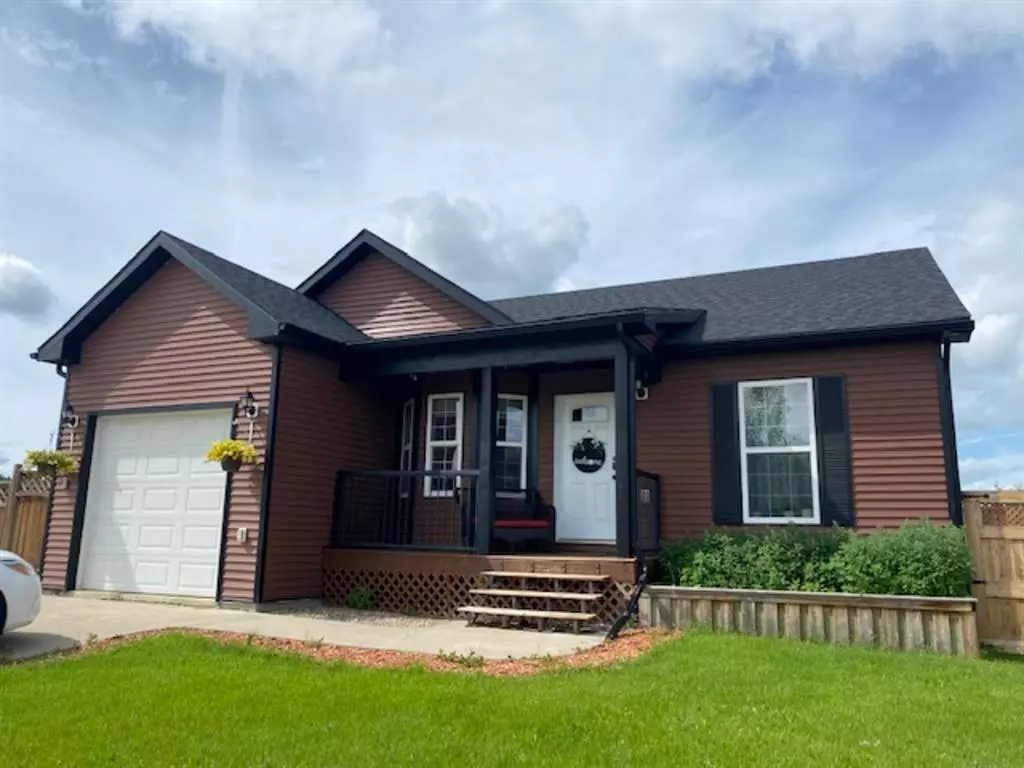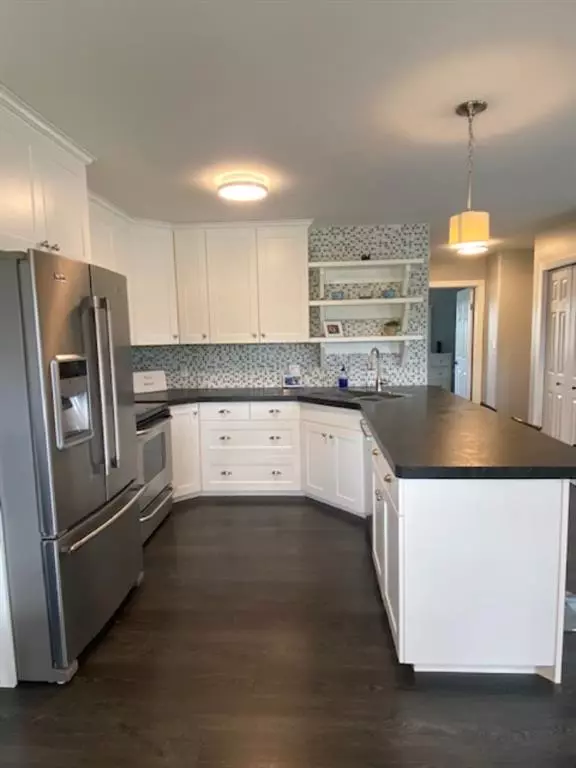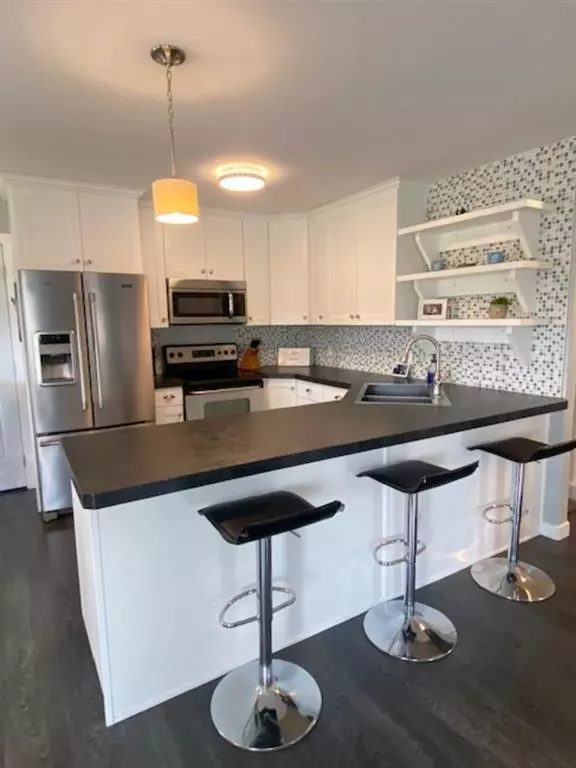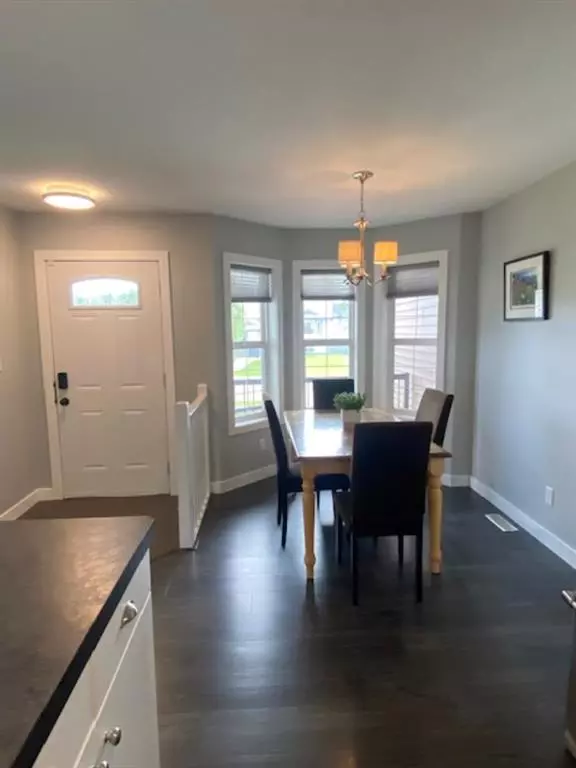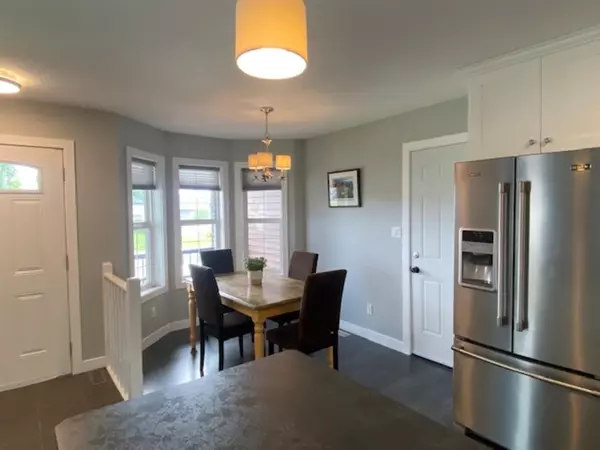$315,000
$319,900
1.5%For more information regarding the value of a property, please contact us for a free consultation.
4 Beds
3 Baths
1,200 SqFt
SOLD DATE : 02/28/2023
Key Details
Sold Price $315,000
Property Type Single Family Home
Sub Type Detached
Listing Status Sold
Purchase Type For Sale
Square Footage 1,200 sqft
Price per Sqft $262
MLS® Listing ID A1233946
Sold Date 02/28/23
Style Bungalow
Bedrooms 4
Full Baths 3
Originating Board Grande Prairie
Year Built 2007
Annual Tax Amount $3,866
Tax Year 2022
Lot Size 8,179 Sqft
Acres 0.19
Property Description
Located in one of High Level's family friendly neighborhoods, is a bungalow that is the epidemy of "curb appeal". The cutest 4 bedroom, 3 bath home with some features that you are going to love. First of all? The front porch!! Imagine sitting here with the morning sun, sipping your first cup of coffee for the day. Walking through the front door, you are welcomed to a stunning kitchen with tile back splash & cabinets that scream contemporary living. All cabinets & drawers feature soft closures. The appliances are top of the line. The Bosch dishwasher is so silent, you're going to wonder if it's even working until you look at the floor directly under it and see the red laser light that indicates it is indeed working. The counter top doubles as a breakfast nook where you can seat those extra guests who pop over for dinner or your little ones will love sitting here being the "big helpers"!! What is awesome about this home is that it doesn't matter if you're in the kitchen, the dining area or the living room, you can visit with everyone because it is so open. Just off the living room is a glass garden door that leads to the 7' x 20' treated wood deck. The large primary bedroom features a very large walk in closet and a stunning ensuite. You will see the eye catching glass tile in the kitchen, has been carried through both baths upstairs. 2 additional really good size bedrooms complete the main floor. At the bottom of the stairs, you have a large, 3 piece bath with a neo angled shower and large vanity . The family room offers a ton of space for not only your sitting area but even room for a play centre for the little ones so when the weather doesn't allow them to go outside? They can still climb and slide, inside. The bedroom down stairs features a HUGE closet and there's ample room for a desk . The fully fenced back yard means you are not going to have to worry about your little people or your fur babies getting out of the yard and trust me,,, there is more than enough space for them to run and burn off the excess energy, little people seem to have these days. The beautiful engineered laminate flooring flows through the main floor with carpet in only one bedroom. Add to this the attached heated garage and what do you have? The perfect family home.
Location
Province AB
County Mackenzie County
Zoning Residential
Direction E
Rooms
Basement Finished, Full
Interior
Interior Features Ceiling Fan(s), No Smoking Home, Open Floorplan, Pantry, Recessed Lighting, Sump Pump(s), Vinyl Windows, Walk-In Closet(s)
Heating Forced Air, Natural Gas
Cooling None
Flooring Carpet, Laminate
Appliance Dishwasher, Electric Range, Microwave Hood Fan, Refrigerator, Washer/Dryer
Laundry In Basement
Exterior
Garage Single Garage Attached
Garage Spaces 1.0
Garage Description Single Garage Attached
Fence Fenced
Community Features Airport/Runway, Clubhouse, Fishing, Golf, Lake, Park, Schools Nearby, Playground, Pool, Street Lights, Tennis Court(s), Shopping Nearby
Roof Type Asphalt Shingle
Porch Deck, Front Porch
Lot Frontage 53.84
Total Parking Spaces 2
Building
Lot Description Back Yard, Few Trees, Front Yard, Interior Lot, Pie Shaped Lot
Foundation Poured Concrete
Architectural Style Bungalow
Level or Stories One
Structure Type Vinyl Siding
Others
Restrictions None Known
Tax ID 56259630
Ownership Private
Read Less Info
Want to know what your home might be worth? Contact us for a FREE valuation!

Our team is ready to help you sell your home for the highest possible price ASAP
GET MORE INFORMATION

Agent | License ID: LDKATOCAN

