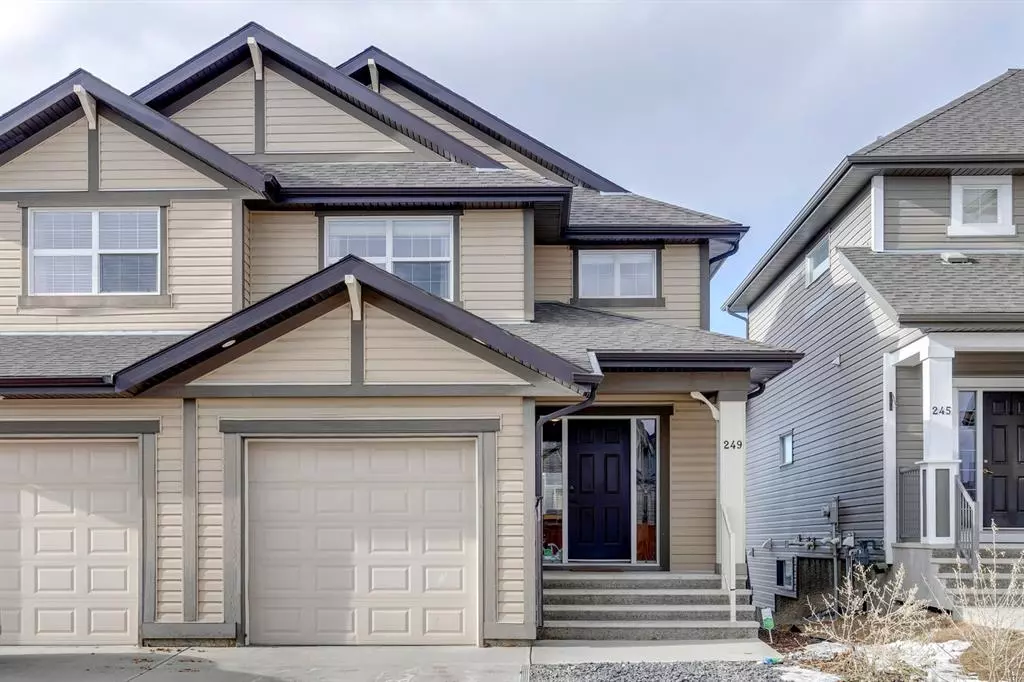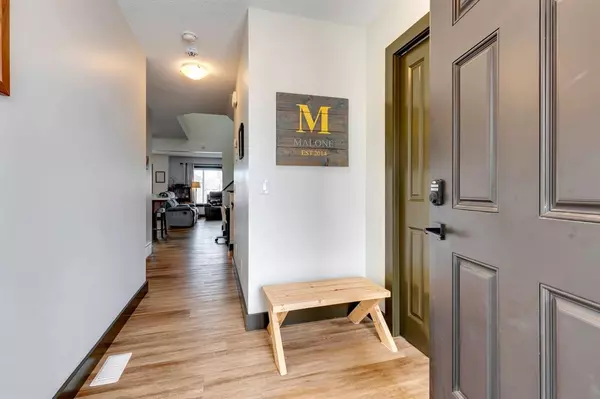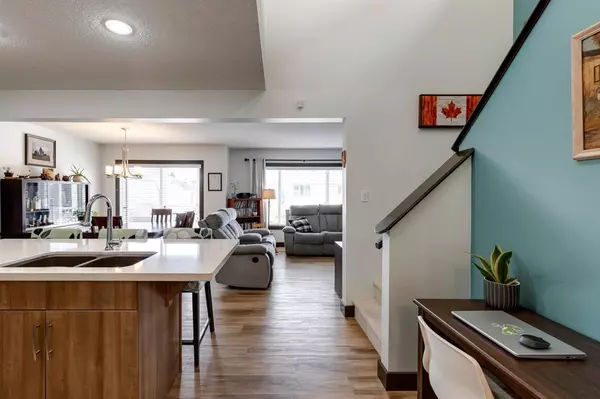$429,900
$429,900
For more information regarding the value of a property, please contact us for a free consultation.
3 Beds
3 Baths
1,270 SqFt
SOLD DATE : 02/28/2023
Key Details
Sold Price $429,900
Property Type Single Family Home
Sub Type Semi Detached (Half Duplex)
Listing Status Sold
Purchase Type For Sale
Square Footage 1,270 sqft
Price per Sqft $338
Subdivision Sunset Ridge
MLS® Listing ID A2025379
Sold Date 02/28/23
Style 2 Storey,Side by Side
Bedrooms 3
Full Baths 2
Half Baths 1
Originating Board Calgary
Year Built 2011
Annual Tax Amount $2,683
Tax Year 2022
Lot Size 3,018 Sqft
Acres 0.07
Property Description
Ideally situated on a walkout lot with a west backyard and stunning mountain views, this immaculate 3-bedroom single family home is sure to impress! You’ll love the open main floor living area which features a stylish kitchen with quartz countertops, a large island with breakfast bar, undermount sink, SS appliances including a gas range, tile backsplash & corner pantry for extra storage; the adjoining dining area is bright and sunny with a sliding door to the elevated west exposure deck with mountain views; the living room is well appointed and offers a great space for relaxing and entertaining. The large master bedroom has a walk-in closet and ensuite bathroom, two additional bedrooms with stunning mountain views and a 4pc bathroom round out the upper floor. Downstairs offers a fantastic space for a home gym, kids’ playroom, rec/games room and has direct access to the patio and oversized backyard. Other notable features include vinyl plank flooring throughout the main floor, central air conditioning, and single attached garage! Don’t miss this great opportunity to call beautiful Cochrane home, Call Today!
Location
Province AB
County Rocky View County
Zoning R-MX
Direction E
Rooms
Basement Finished, Full
Interior
Interior Features No Smoking Home
Heating Forced Air
Cooling Central Air
Flooring Carpet, Ceramic Tile, Vinyl
Appliance Central Air Conditioner, Dishwasher, Gas Range, Microwave Hood Fan, Refrigerator, Washer/Dryer, Window Coverings
Laundry In Basement
Exterior
Garage Single Garage Attached
Garage Spaces 1.0
Garage Description Single Garage Attached
Fence Fenced
Community Features Other, Park, Schools Nearby, Playground, Sidewalks, Street Lights, Shopping Nearby
Roof Type Asphalt Shingle
Porch Deck
Lot Frontage 25.92
Exposure E
Total Parking Spaces 3
Building
Lot Description Back Yard
Foundation Poured Concrete
Architectural Style 2 Storey, Side by Side
Level or Stories Two
Structure Type Wood Frame
Others
Restrictions Easement Registered On Title
Tax ID 75864663
Ownership Private
Read Less Info
Want to know what your home might be worth? Contact us for a FREE valuation!

Our team is ready to help you sell your home for the highest possible price ASAP
GET MORE INFORMATION

Agent | License ID: LDKATOCAN






