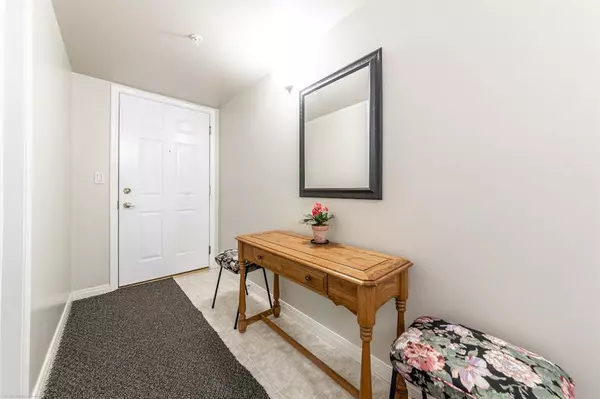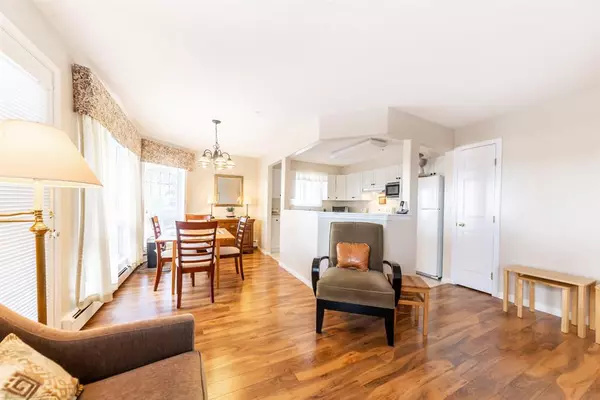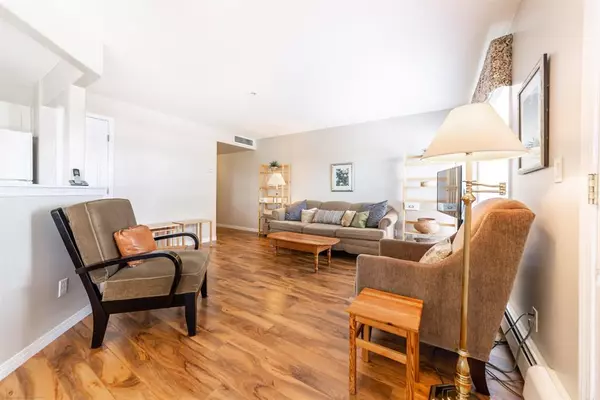$175,000
$184,900
5.4%For more information regarding the value of a property, please contact us for a free consultation.
2 Beds
2 Baths
1,038 SqFt
SOLD DATE : 02/28/2023
Key Details
Sold Price $175,000
Property Type Condo
Sub Type Apartment
Listing Status Sold
Purchase Type For Sale
Square Footage 1,038 sqft
Price per Sqft $168
Subdivision West Lloydminster City
MLS® Listing ID A2002449
Sold Date 02/28/23
Style Apartment
Bedrooms 2
Full Baths 2
Condo Fees $336/mo
HOA Fees $256/mo
HOA Y/N 1
Originating Board Lloydminster
Year Built 2001
Annual Tax Amount $1,889
Tax Year 2022
Property Description
Space, comfort and style are all yours in this bright and beautiful apartment set within the adult living community of The Madison. You’ll enjoy all the added privacy and sunshine this corner unit offers paired with a wrap-around balcony where you can start your day with a coffee in hand as you overlook the landscape beyond. There are two bedrooms, including the owner’s suite with a walk-in closet, and two bathrooms including a four-piece hall bath and a three-piece ensuite. The living space is open-plan and light-filled with a quality kitchen ready for you to show off your cooking skills. An in-unit laundry ensures convenience and there is also central air-conditioning for added comfort. Heated underground parking, with storage units available, a clubroom for gatherings and elevator access are just some of the extra features on offer when you call this well-maintained building home. The $336.33 condo fees include water, condo maintenance, underground parking, landscaping and snow removal. This must-see home is set within the Lloydminster West Central Business District Neighbourhood, moments from downtown and close to all amenities. 3D Virtual Tour Available.
Location
Province AB
County Lloydminster
Zoning C1
Direction NE
Rooms
Basement None
Interior
Interior Features Open Floorplan, Pantry, Recreation Facilities, Storage, Vinyl Windows, Walk-In Closet(s)
Heating Hot Water
Cooling Central Air
Flooring Carpet, Laminate, Linoleum
Appliance Dishwasher, Dryer, Garage Control(s), Garburator, Range Hood, Refrigerator, Stove(s), Washer
Laundry In Unit
Exterior
Garage Assigned, Parking Lot, Underground
Garage Spaces 2.0
Garage Description Assigned, Parking Lot, Underground
Fence None
Community Features Sidewalks, Street Lights
Amenities Available Elevator(s), Visitor Parking
Roof Type Metal
Porch Balcony(s)
Exposure NE
Total Parking Spaces 2
Building
Lot Description Landscaped
Story 3
Foundation Poured Concrete
Architectural Style Apartment
Level or Stories Single Level Unit
Structure Type Stucco,Wood Frame
Others
HOA Fee Include Common Area Maintenance,Heat,Insurance,Maintenance Grounds,Sewer,Trash,Water
Restrictions None Known
Tax ID 56546305
Ownership Private
Pets Description No
Read Less Info
Want to know what your home might be worth? Contact us for a FREE valuation!

Our team is ready to help you sell your home for the highest possible price ASAP
GET MORE INFORMATION

Agent | License ID: LDKATOCAN






