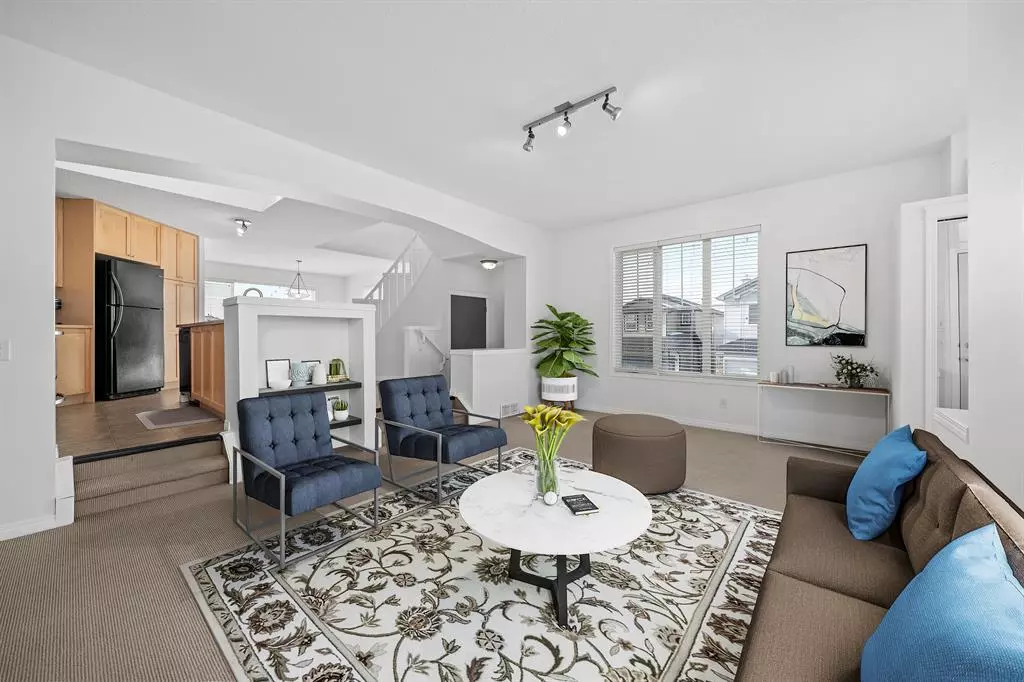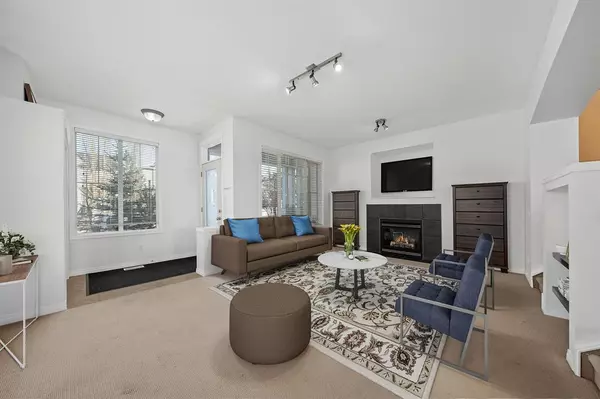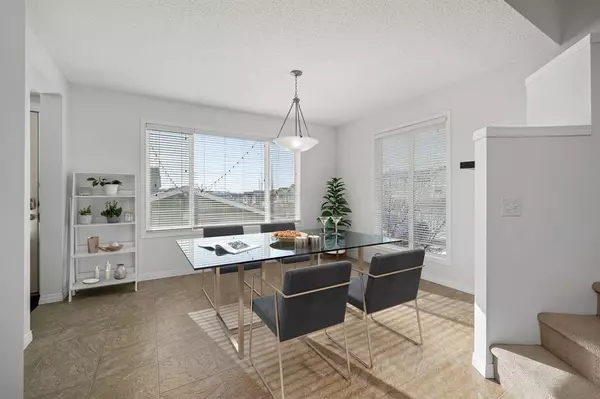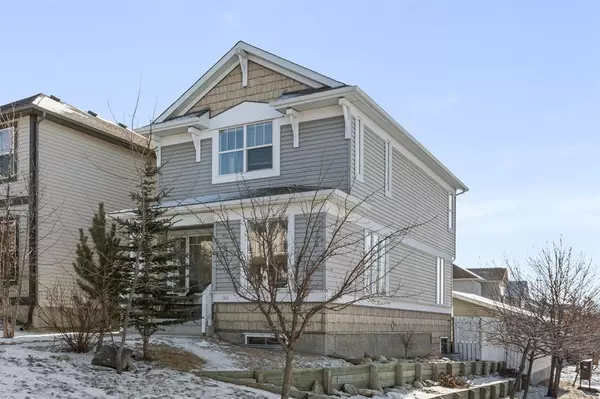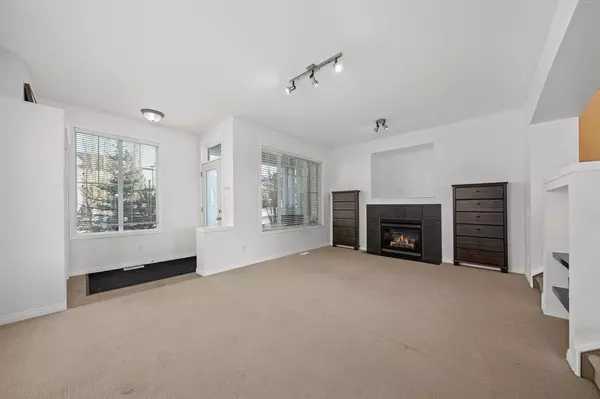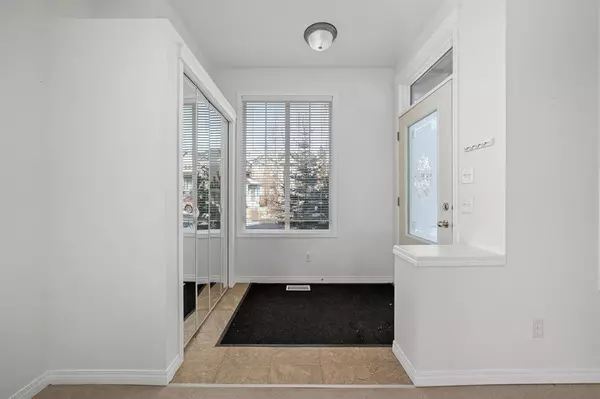$560,000
$499,888
12.0%For more information regarding the value of a property, please contact us for a free consultation.
2 Beds
3 Baths
1,529 SqFt
SOLD DATE : 02/27/2023
Key Details
Sold Price $560,000
Property Type Single Family Home
Sub Type Detached
Listing Status Sold
Purchase Type For Sale
Square Footage 1,529 sqft
Price per Sqft $366
Subdivision Tuscany
MLS® Listing ID A2025870
Sold Date 02/27/23
Style 2 Storey
Bedrooms 2
Full Baths 2
Half Baths 1
HOA Fees $21/ann
HOA Y/N 1
Originating Board Calgary
Year Built 2004
Annual Tax Amount $3,385
Tax Year 2022
Lot Size 3,756 Sqft
Acres 0.09
Property Description
Experience the perfect blend of comfort and luxury in this stunning two-story home located in the desirable neighborhood of Tuscany. Boasting a unique design, this home features an impressive detached TRIPLE CAR GARAGE, providing ample space for all your vehicles and hobbies. The authentic curb appeal is enhanced by a welcoming front porch and charming architectural details, all nestled on a corner lot. Step inside to discover a bright and spacious open-concept main level filled with natural light. The oversized living room greets you with high ceilings and a cozy gas fireplace, leading to the central kitchen with vaulted ceilings, over-height cabinets, and a big kitchen island. You'll be mesmerized by the natural sunlight that comes through the dining room's south and west-facing windows. As you head upstairs, a unique double master layout awaits, with both bedrooms featuring ensuite bathrooms, perfect for luxurious living. With a contractor quote received, the bonus room can be transformed into a comfortable and functional bedroom, adding even more value to this impressive home. Outside, the property features extensive terraced gardens on the side of the house, along with mature trees and gardens, adding to the home's character. The maintenance-free backyard features a large sunny south-facing deck leading to the oversized heated triple-car garage, perfect for the hobbyist, restorer, or car enthusiast needing more space for their toys. This home is situated in a beautiful community with extensive pathways, parks, schools, shopping, a neighborhood pub, and a great Community Association with unlimited recreation options. Don't wait to make this home your own!
Location
Province AB
County Calgary
Area Cal Zone Nw
Zoning R-C1N
Direction N
Rooms
Basement Full, Partially Finished
Interior
Interior Features Ceiling Fan(s), Kitchen Island, Open Floorplan, Skylight(s)
Heating Forced Air, Natural Gas
Cooling None
Flooring Carpet, Linoleum
Fireplaces Number 1
Fireplaces Type Gas
Appliance Dishwasher, Dryer, Electric Stove, Microwave, Refrigerator, Washer, Window Coverings
Laundry In Basement
Exterior
Garage Triple Garage Detached
Garage Spaces 3.0
Garage Description Triple Garage Detached
Fence Fenced
Community Features Clubhouse, Park, Schools Nearby, Playground, Tennis Court(s), Shopping Nearby
Amenities Available None
Roof Type Asphalt Shingle
Porch Deck
Lot Frontage 34.02
Exposure N
Total Parking Spaces 3
Building
Lot Description Back Lane, Corner Lot, Fruit Trees/Shrub(s), Treed
Foundation Poured Concrete
Architectural Style 2 Storey
Level or Stories Two
Structure Type Vinyl Siding,Wood Frame
Others
Restrictions Restrictive Covenant-Building Design/Size
Tax ID 76737104
Ownership Private
Read Less Info
Want to know what your home might be worth? Contact us for a FREE valuation!

Our team is ready to help you sell your home for the highest possible price ASAP
GET MORE INFORMATION

Agent | License ID: LDKATOCAN

