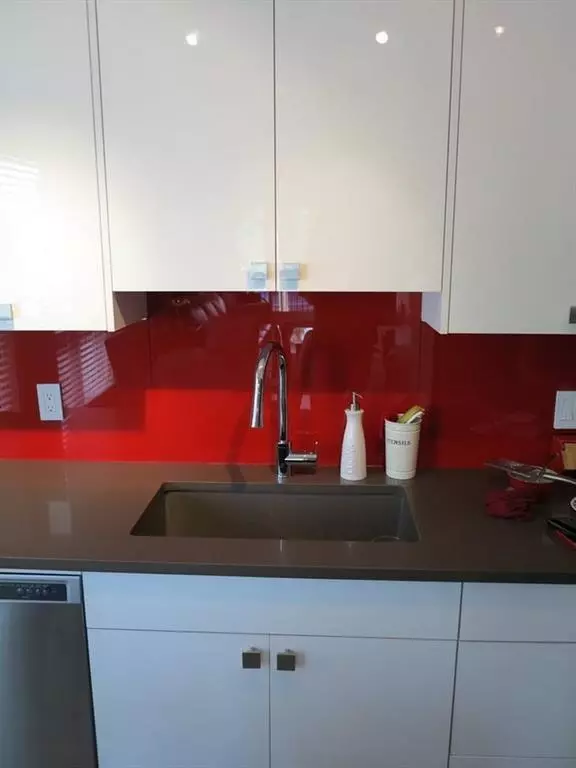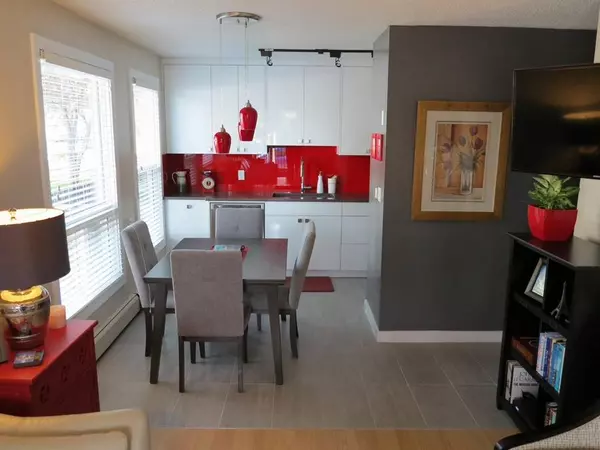$265,000
$276,888
4.3%For more information regarding the value of a property, please contact us for a free consultation.
2 Beds
1 Bath
860 SqFt
SOLD DATE : 02/27/2023
Key Details
Sold Price $265,000
Property Type Condo
Sub Type Apartment
Listing Status Sold
Purchase Type For Sale
Square Footage 860 sqft
Price per Sqft $308
Subdivision Crescent Heights
MLS® Listing ID A2023343
Sold Date 02/27/23
Style Low-Rise(1-4)
Bedrooms 2
Full Baths 1
Condo Fees $496/mo
Originating Board Calgary
Year Built 1979
Annual Tax Amount $1,869
Tax Year 2022
Property Description
Enjoy living in this bright, well-configured corner unit with views across to Rotary Park. The location is everything - do a drive-by and you will wonder why you've never been here before - it's a bit of a local community secret! Enjoy a brand new contemporary kitchen comprising an amazing Italian red 3D back splash and vivid white cupboards, new appliances, and oversize Italian floor tiling awaits the chef in you. The bedrooms have been completely renovated including new carpet, paint, wardrobe doors and baseboards. There is an in-suite laundry and a variety of storage cupboards within the condo. Most of our neighbours walk to their jobs downtown. During the weekend they use the numerous walking paths which connect the community with downtown and other funky communities like Kensington, Sunnyside, Bridgeland and Mount Pleasant. Enjoy a wrap-around balcony off the main living area, and a second balcony off the spacious master bedroom. There is one parking spot in the condo parking lot, and lots of 3 hour on-street parking during weekdays or the option of a no-charge on-street parking permit from the City. Excellent inner city condo!
Location
Province AB
County Calgary
Area Cal Zone Cc
Zoning R-C2
Direction N
Interior
Interior Features Built-in Features, Crown Molding, Granite Counters, No Animal Home, No Smoking Home, See Remarks, Track Lighting
Heating Baseboard, Hot Water, Natural Gas
Cooling None
Flooring Carpet, Ceramic Tile, Hardwood, Laminate
Fireplaces Number 1
Fireplaces Type Wood Burning
Appliance Dishwasher, Dryer, Electric Stove, Microwave Hood Fan, Refrigerator, Washer, Window Coverings
Laundry In Unit
Exterior
Garage Stall
Garage Description Stall
Community Features Park, Schools Nearby, Playground, Shopping Nearby
Amenities Available Parking
Porch Balcony(s)
Exposure N
Total Parking Spaces 1
Building
Story 3
Architectural Style Low-Rise(1-4)
Level or Stories Single Level Unit
Structure Type Stucco,Wood Frame,Wood Siding
Others
HOA Fee Include Amenities of HOA/Condo,Common Area Maintenance,Heat,Insurance,Parking,Professional Management,Reserve Fund Contributions,Sewer,Water
Restrictions Call Lister
Ownership Private
Pets Description Call
Read Less Info
Want to know what your home might be worth? Contact us for a FREE valuation!

Our team is ready to help you sell your home for the highest possible price ASAP
GET MORE INFORMATION

Agent | License ID: LDKATOCAN






