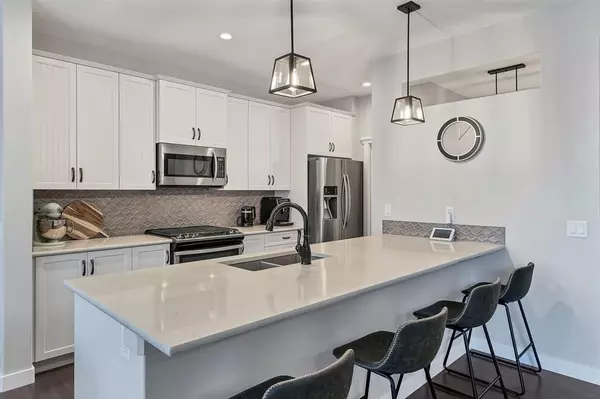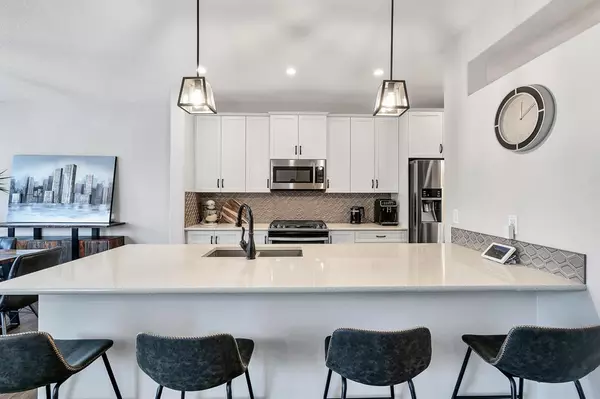$725,000
$740,000
2.0%For more information regarding the value of a property, please contact us for a free consultation.
3 Beds
3 Baths
2,132 SqFt
SOLD DATE : 02/27/2023
Key Details
Sold Price $725,000
Property Type Single Family Home
Sub Type Detached
Listing Status Sold
Purchase Type For Sale
Square Footage 2,132 sqft
Price per Sqft $340
Subdivision Mahogany
MLS® Listing ID A2019081
Sold Date 02/27/23
Style 2 Storey
Bedrooms 3
Full Baths 2
Half Baths 1
HOA Fees $45/ann
HOA Y/N 1
Originating Board Calgary
Year Built 2017
Annual Tax Amount $4,193
Tax Year 2022
Lot Size 4,111 Sqft
Acres 0.09
Property Description
Meticulously cared for and essentially in brand new condition home in the popular lake community of Mahogany.
The kitchen has upgraded backsplash, s/s appliances including a gas stove, quartz countertops & off-white shaker cabinetry. An office area off the kitchen is perfect for looking up recipes, homework or answering emails while the kids play in the family room.
Extra windows in the dining nook make the main floor bright & sunny. Upgraded hardwood flooring adds a touch of elegance. Upstairs you will find the master & 5-piece ensuite separated from the two additional bedrooms by a good size bonus room. The upstairs laundry is very convenient and has extra room for storage. The basement has a rough-in for the bathroom & awaits your creative touch. Enjoy upgraded lighting, water softener, good size yard and a spacious deck.
The house has central AC, which adds extra comfort in the summer. The backyard has sprinkler system for easy lawn care.
2 min walk to the Red Playground, 3 min to the pond, 4 min to the Blue Playground. 15 minutes walk or 5 minutes bike ride to a K-6 catholic school (without any road crossings) or recently opened K-4 public school. 10 minutes walk to the lake and the Beach Club with so many activities for the whole family year-round.
Time to enjoy all that a lake community has to offer!
Location
Province AB
County Calgary
Area Cal Zone Se
Zoning R-1N
Direction SE
Rooms
Basement Full, Unfinished
Interior
Interior Features Double Vanity, Granite Counters, High Ceilings, No Smoking Home, Pantry, Vinyl Windows, Walk-In Closet(s)
Heating Forced Air, Natural Gas
Cooling Central Air
Flooring Carpet, Ceramic Tile, Hardwood
Fireplaces Number 1
Fireplaces Type Gas, Living Room
Appliance Central Air Conditioner, Dishwasher, Dryer, Gas Stove, Microwave Hood Fan, Refrigerator, Washer, Water Softener
Laundry Laundry Room
Exterior
Garage Double Garage Attached, Driveway
Garage Spaces 2.0
Garage Description Double Garage Attached, Driveway
Fence Fenced
Community Features Clubhouse, Fishing, Lake, Park, Schools Nearby, Playground, Sidewalks, Street Lights, Tennis Court(s), Shopping Nearby
Amenities Available Beach Access, Boating, Clubhouse, Other, Park, Party Room, Picnic Area, Playground
Roof Type Asphalt Shingle
Porch Deck
Lot Frontage 26.38
Exposure NW
Total Parking Spaces 4
Building
Lot Description Back Yard, Irregular Lot
Foundation Poured Concrete
Architectural Style 2 Storey
Level or Stories Two
Structure Type Stucco,Wood Frame
Others
Restrictions None Known
Tax ID 76641289
Ownership Private
Read Less Info
Want to know what your home might be worth? Contact us for a FREE valuation!

Our team is ready to help you sell your home for the highest possible price ASAP
GET MORE INFORMATION

Agent | License ID: LDKATOCAN






