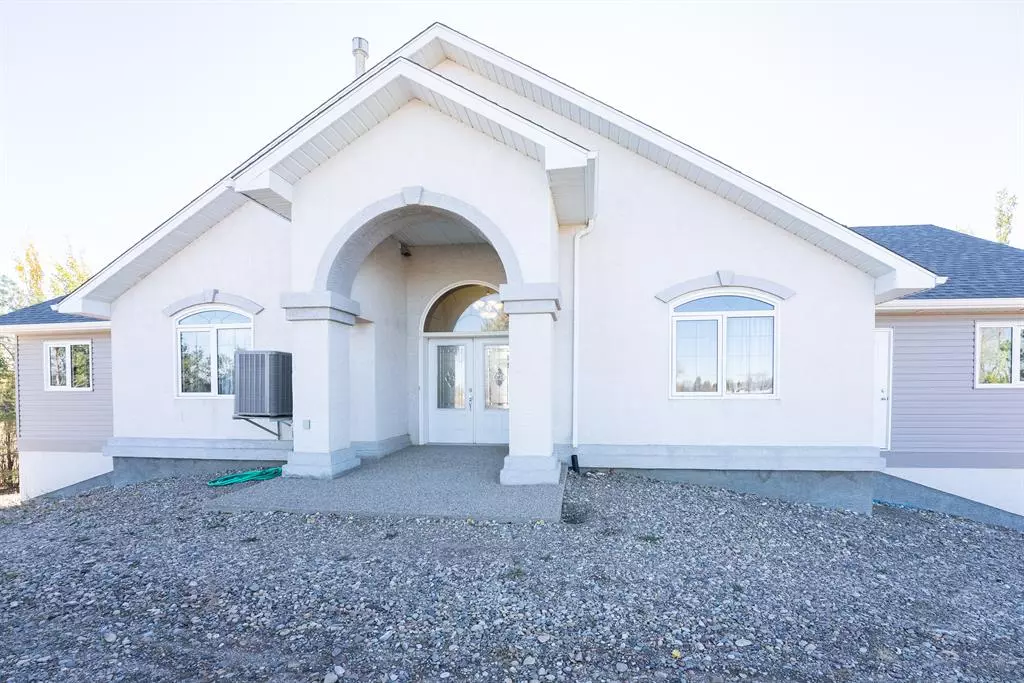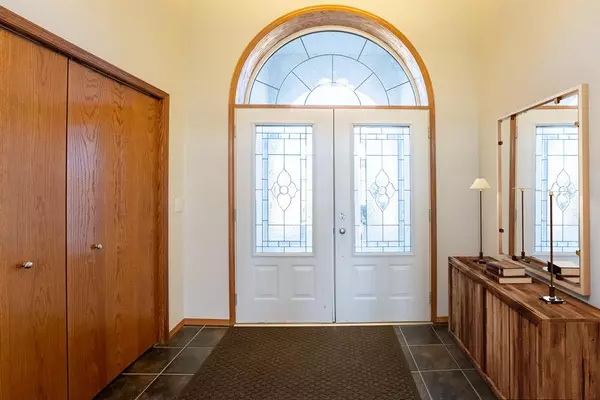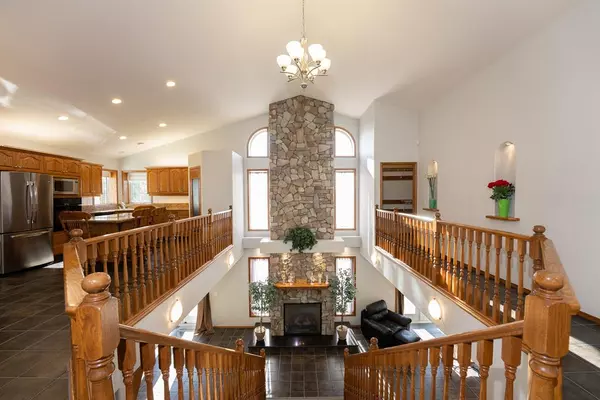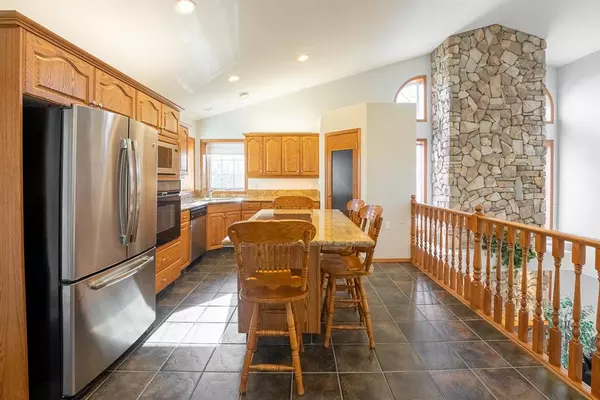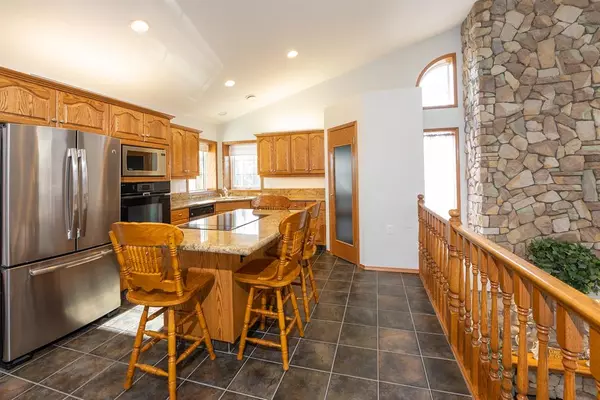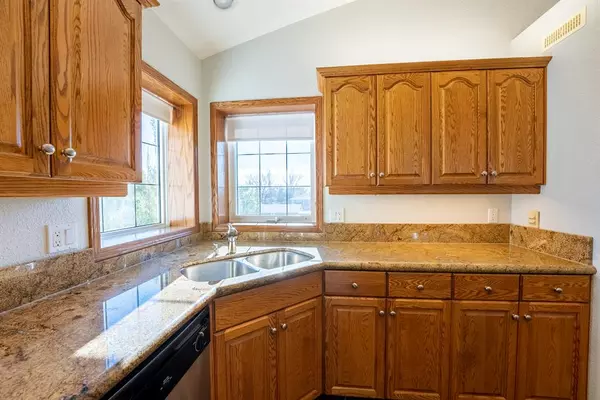$575,000
$594,000
3.2%For more information regarding the value of a property, please contact us for a free consultation.
4 Beds
3 Baths
3,385 SqFt
SOLD DATE : 02/27/2023
Key Details
Sold Price $575,000
Property Type Single Family Home
Sub Type Detached
Listing Status Sold
Purchase Type For Sale
Square Footage 3,385 sqft
Price per Sqft $169
MLS® Listing ID A2011006
Sold Date 02/27/23
Style 2 Storey
Bedrooms 4
Full Baths 3
Originating Board Lethbridge and District
Year Built 2003
Annual Tax Amount $5,808
Tax Year 2021
Lot Size 1.040 Acres
Acres 1.04
Property Description
Welcome to this beautiful custom built home on 1.04 acres, nothing was overlooked! Some of the features include; ICF construction including the walls, in-floor heating, central air conditioning, elevator shaft spanning all three levels, two electrical panels, 7 heating zones, , wired for an alarm system with door sensors, black onyx gas fireplace, two attached garages, with gas bbq hookup in the east garage. The primary suite has a sitting room that could also be used as an office, the ensuite has a large shower that is wheelchair accessible, laundry with a second door to make the space usable from the main living space or the ensuite.
Beautiful large staircase that leads downstairs to the black onyx fireplace, games room with a wet bar and plenty of counter/cupboard space, rec room and another large room with built in bookcases. But wait... there's more... the basement has plenty more space for your future development, and a massive cold storage room. Don't let this one slip by, call your favorite realtor today!
Location
Province AB
County Lethbridge County
Zoning R1A
Direction E
Rooms
Basement Full, Unfinished
Interior
Interior Features Kitchen Island, Pantry, Walk-In Closet(s), Wet Bar
Heating In Floor, Forced Air
Cooling Central Air
Flooring Carpet, Linoleum, Tile
Fireplaces Number 1
Fireplaces Type Gas
Appliance Built-In Oven, Central Air Conditioner, Dishwasher, Dryer, Refrigerator, Washer
Laundry Upper Level
Exterior
Garage Quad or More Attached, RV Access/Parking
Garage Description Quad or More Attached, RV Access/Parking
Fence None
Community Features Golf, Schools Nearby, Shopping Nearby
Roof Type Asphalt Shingle
Porch None
Total Parking Spaces 4
Building
Lot Description Landscaped, Private, Treed
Foundation ICF Block
Architectural Style 2 Storey
Level or Stories Two
Structure Type Stucco
Others
Restrictions None Known
Tax ID 56222455
Ownership Other
Read Less Info
Want to know what your home might be worth? Contact us for a FREE valuation!

Our team is ready to help you sell your home for the highest possible price ASAP
GET MORE INFORMATION

Agent | License ID: LDKATOCAN

