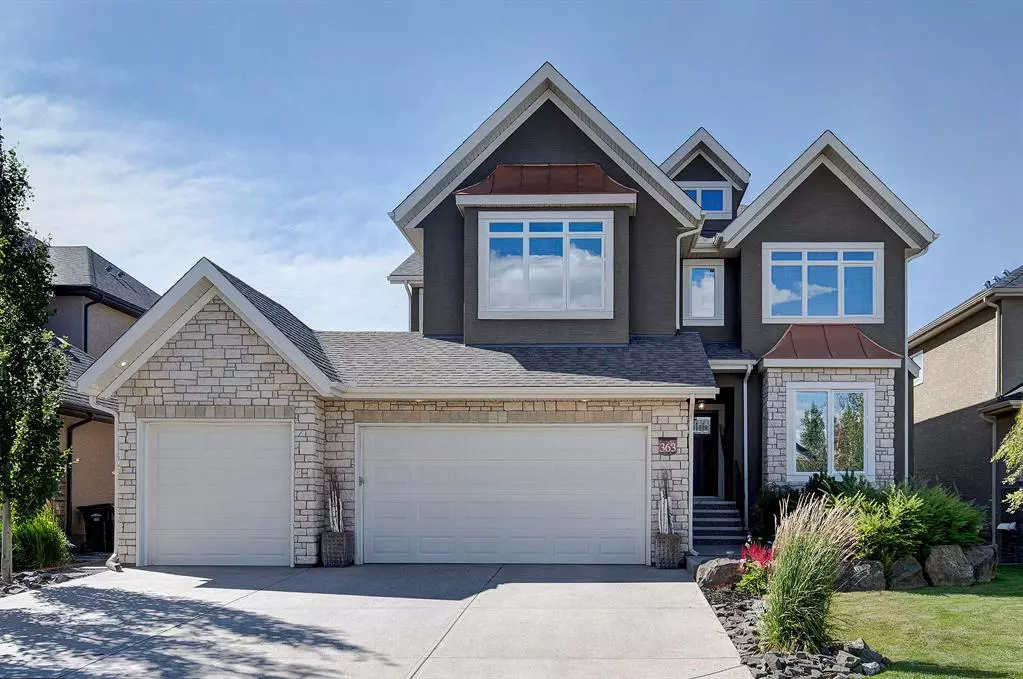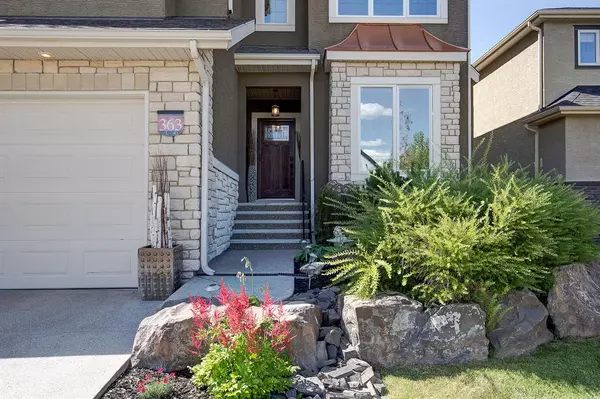$4,300
$4,300
For more information regarding the value of a property, please contact us for a free consultation.
5 Beds
4 Baths
2,716 SqFt
SOLD DATE : 02/27/2023
Key Details
Sold Price $4,300
Property Type Other Rentals
Listing Status Sold
Purchase Type For Sale
Square Footage 2,716 sqft
Price per Sqft $1
Subdivision Tuscany
MLS® Listing ID A2022011
Sold Date 02/27/23
Bedrooms 5
Full Baths 3
Half Baths 1
Originating Board Calgary
Year Built 2011
Property Description
FOR RENT ... AVAILABLE APRIL 1ST ... beautiful 2-storey house with developed walk-out basement! Includes 5 bedrooms, a den/office, 3.5 baths, a large kitchen, a triple attached garage, and expansive west views! - - - - MAIN FLOOR: Front den/office with French doors; Living room with gas fireplace; Kitchen with large granite island, stainless steel appliance, gas range, and adjacent to the dining room, which leads to the west-facing yard with upper deck; Mudroom, walk-through pantry, and powder room. SECOND FLOOR: Large master bedroom with walk-in closet and 5-piece ensuite with soaker tub and large shower; Three additional bedrooms (bonus room was converted into a bedroom); Full 4-piece bathroom; Laundry room (with access from hallway and master closet). BASEMENT: Professionally developed walk-out; Large open rec room complete with a three-sided gas fireplace, a wet bar, and beverage cooler, a Murphy bed, a ceiling-mounted retractable screen; Bedroom with walk-in closet; a 3-piece bathroom; Access to the covered lower patio. - - - - This home has been very well maintained and loved by the original owners and has many great features including 9’ ceilings throughout, upgraded light fixtures and appliances, a newer hot water tank, and a newer Bosch dishwasher (both added Aug/2020), 2 fireplaces, central vacuum, irrigation, 2 high-efficiency furnaces, heated triple garage. - - - - The house is located at the end of a loop (i.e. very little traffic!) and has access to multiple walking/bike paths. Unobstructed mountain views with the home overlooking 12 Mile Coulee (a natural reserve) as well as the Lynx Ridge Golf Course. Only 550m to Tuscany Estates Playground, 1.3 KM to Tuscany School (Public), 5 minutes by bike, and 4 KMs to Tuscany LRT station. Good access to Stoney Tr., Crowchild Tr., and highway 1. - - - We are looking for quiet tenants with good credit and references. This home is a non-smoking environment with a no-pet policy (no exceptions) and a minimum one-year lease.
Location
Province AB
County Calgary
Area Cal Zone Nw
Rooms
Basement Finished, Full
Interior
Interior Features Ceiling Fan(s), Central Vacuum, Double Vanity, Granite Counters, No Animal Home, No Smoking Home, Pantry, Walk-In Closet(s), Wet Bar
Heating Fireplace(s), Forced Air
Flooring Carpet, Ceramic Tile, Hardwood
Fireplaces Number 2
Fireplaces Type Three-Sided
Furnishings Unfurnished
Appliance Built-In Oven, Dishwasher, Dryer, Gas Cooktop, Microwave, Range Hood, Refrigerator, Washer
Exterior
Garage Driveway, Triple Garage Attached
Garage Spaces 3.0
Garage Description Driveway, Triple Garage Attached
Amenities Available Golf Course, Park, Playground
Roof Type Asphalt Shingle
Porch Balcony(s), Patio
Building
Lot Description Back Yard, Backs on to Park/Green Space, No Neighbours Behind, Underground Sprinklers
Foundation Poured Concrete
Structure Type Brick,Stucco
Others
Restrictions Pet Restrictions or Board approval Required
Read Less Info
Want to know what your home might be worth? Contact us for a FREE valuation!

Our team is ready to help you sell your home for the highest possible price ASAP
GET MORE INFORMATION

Agent | License ID: LDKATOCAN






