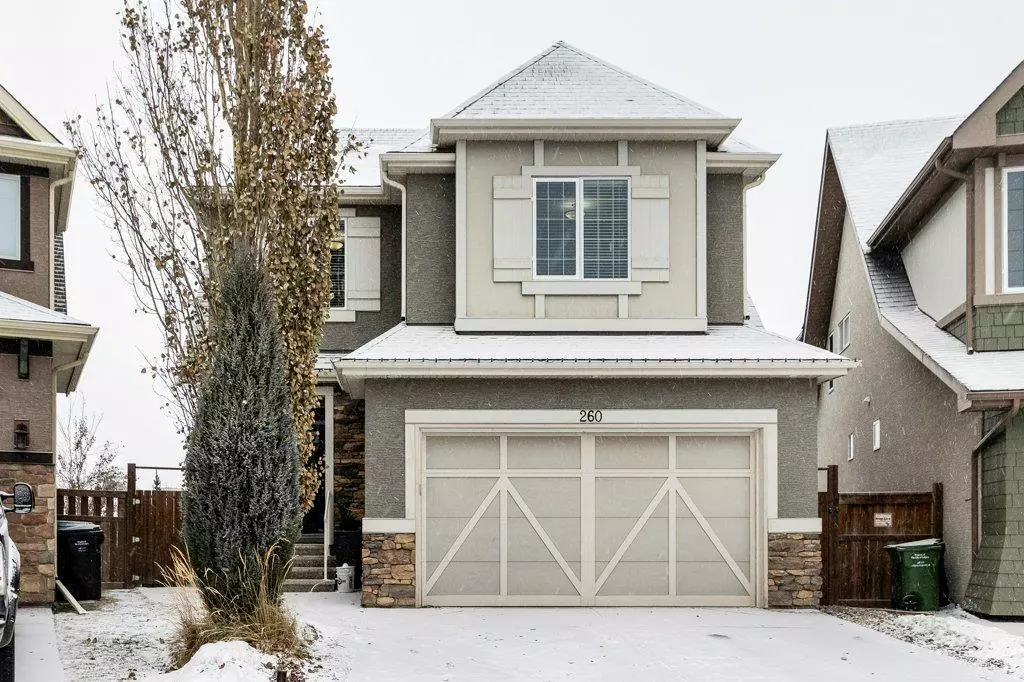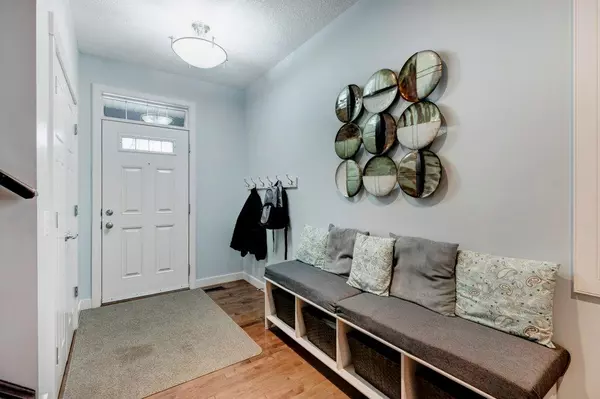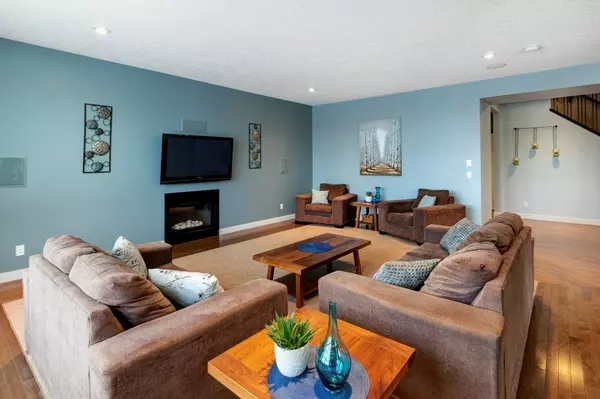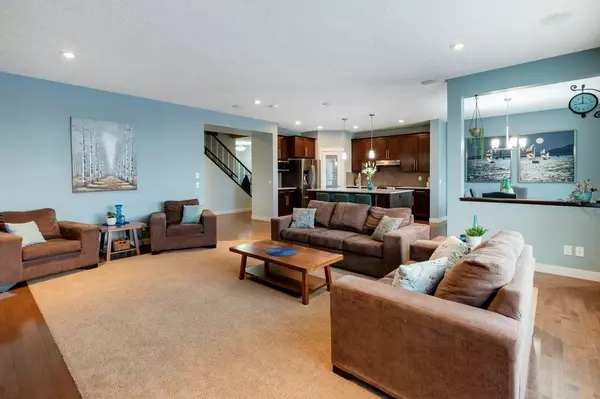$867,500
$889,900
2.5%For more information regarding the value of a property, please contact us for a free consultation.
4 Beds
3 Baths
2,369 SqFt
SOLD DATE : 02/26/2023
Key Details
Sold Price $867,500
Property Type Single Family Home
Sub Type Detached
Listing Status Sold
Purchase Type For Sale
Square Footage 2,369 sqft
Price per Sqft $366
Subdivision Mahogany
MLS® Listing ID A2020883
Sold Date 02/26/23
Style 2 Storey
Bedrooms 4
Full Baths 2
Half Baths 1
HOA Fees $66/ann
HOA Y/N 1
Originating Board Calgary
Year Built 2011
Annual Tax Amount $5,269
Tax Year 2022
Lot Size 10,645 Sqft
Acres 0.24
Property Description
Stunning air conditioned Mahogany Estate home on a massive 10,645 sqft pie lot on a quiet cul de sac, with semi private access to West Beach. This beautiful and meticulously maintained home features 4 bedrooms, 3 bathrooms and nearly 2400 sq ft of developed living space. The main floor features a completely open living space and rich hardwood, with a living room extended by the builder. The chef’s kitchen features a massive central island, upgraded granite counters, corner pantry and subway tile backsplash, with all stainless appliances. Upstairs you’ll find a stunning primary suite, featuring a spacious 5 pc ensuite and generous walk in closet with custom closet organizers. Three more oversized bedrooms, each with custom closet/wardrobes built in, 4 pc main bath and well appointed laundry room complete the 2nd level family retreat. The spacious walkout basement awaits your customised finishing touch on nearly 1000 sqft of additional living space. Outside, you'll be spoiled for choice on nearly 1/4 acres: during the summer, entertain in style with your 20’ above ground pool, while the hot tub will allow for outdoor fun all year round. And, host your friends and family from your elevated deck and the sheltered patio. Even with a 14X12 shed, there’s still room for all your outdoor fun. Of course, you can always make the short walk to West Beach, along the private pathway, for summers on beach or winter time skating on YYC's largest lake. Your home also comes equipped with an attached double garage, tankless hot water, water softener, and 7 zone irrigation system. Conveniently located, within a 5 minute walk to both Mahogany School and Divine Mercy Elementary School, with access to transit, and minutes from Chairman’s and Pie Junky and all the retail and restaurant options in Calgary's most popular lake community - your family will never outgrow this amazing property.
Location
Province AB
County Calgary
Area Cal Zone Se
Zoning R-1
Direction SW
Rooms
Basement Unfinished, Walk-Out
Interior
Interior Features Closet Organizers, Granite Counters, High Ceilings, Kitchen Island, No Smoking Home, Open Floorplan, Pantry, Recreation Facilities, Tankless Hot Water, Track Lighting, Walk-In Closet(s)
Heating Central, Forced Air, Humidity Control, Natural Gas
Cooling Central Air
Flooring Carpet, Hardwood, Tile
Fireplaces Number 1
Fireplaces Type Gas, Living Room
Appliance Central Air Conditioner, Electric Stove, Microwave, Refrigerator, Water Softener
Laundry Laundry Room, Upper Level
Exterior
Garage Concrete Driveway, Double Garage Attached, Garage Door Opener, Garage Faces Front, Insulated
Garage Spaces 2.0
Garage Description Concrete Driveway, Double Garage Attached, Garage Door Opener, Garage Faces Front, Insulated
Fence Fenced
Community Features Clubhouse, Fishing, Lake, Park, Schools Nearby, Playground, Sidewalks, Street Lights, Tennis Court(s), Shopping Nearby
Amenities Available Other
Roof Type Asphalt Shingle
Porch Balcony(s), Deck, Patio, See Remarks
Lot Frontage 23.79
Total Parking Spaces 4
Building
Lot Description Back Yard, Close to Clubhouse, Cul-De-Sac, Lawn, No Neighbours Behind, Landscaped, Level, Street Lighting, Underground Sprinklers, Pie Shaped Lot, See Remarks
Foundation Poured Concrete
Architectural Style 2 Storey
Level or Stories Two
Structure Type Stone,Stucco,Wood Frame
Others
Restrictions None Known
Tax ID 76650104
Ownership Private
Read Less Info
Want to know what your home might be worth? Contact us for a FREE valuation!

Our team is ready to help you sell your home for the highest possible price ASAP
GET MORE INFORMATION

Agent | License ID: LDKATOCAN






