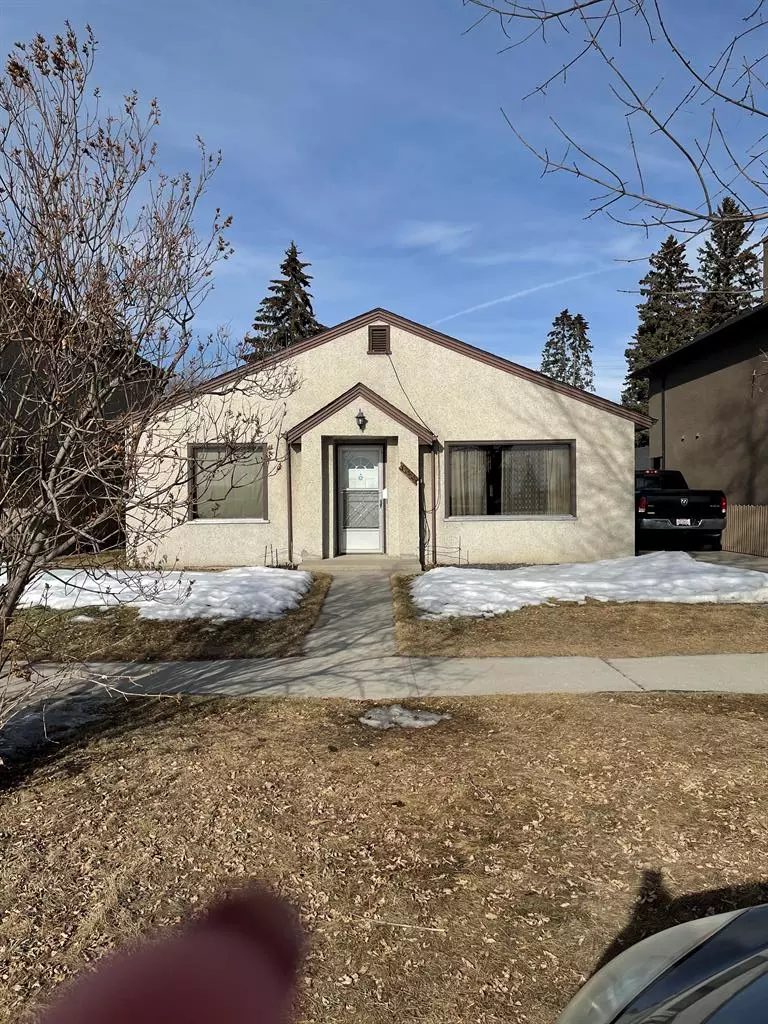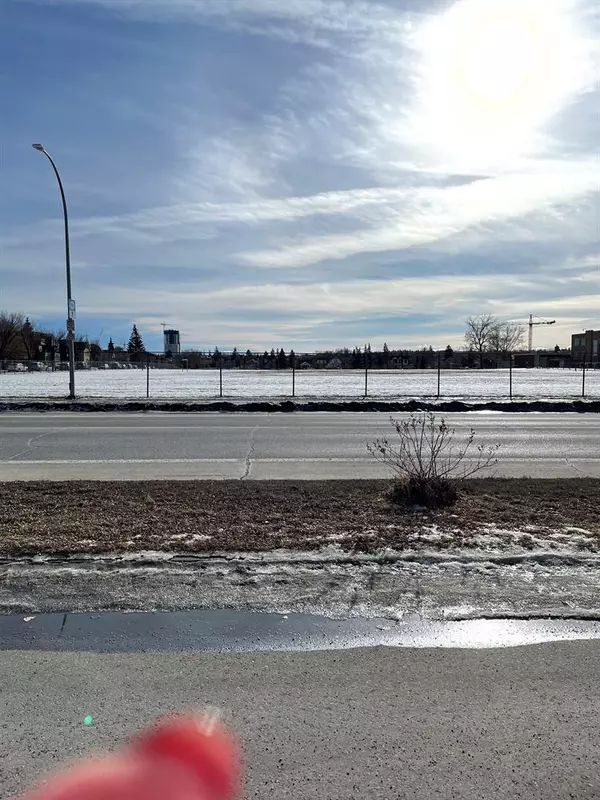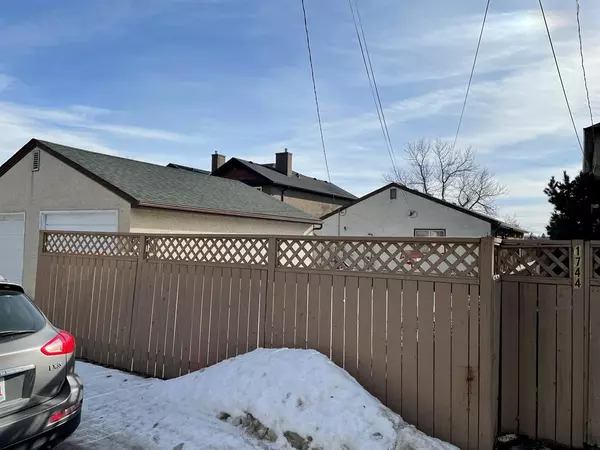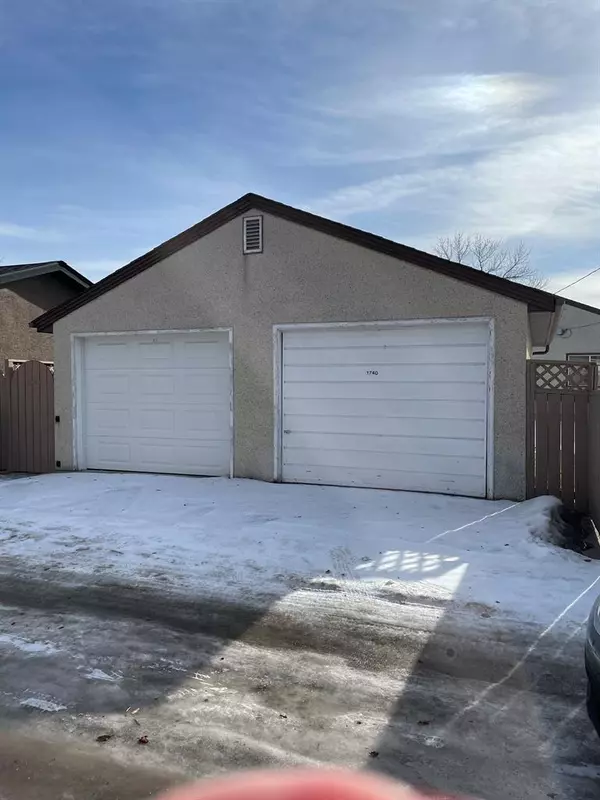$805,500
$775,000
3.9%For more information regarding the value of a property, please contact us for a free consultation.
3 Beds
1 Bath
1,515 SqFt
SOLD DATE : 02/26/2023
Key Details
Sold Price $805,500
Property Type Single Family Home
Sub Type Detached
Listing Status Sold
Purchase Type For Sale
Square Footage 1,515 sqft
Price per Sqft $531
Subdivision Hillhurst
MLS® Listing ID A2027394
Sold Date 02/26/23
Style Bungalow
Bedrooms 3
Full Baths 1
Originating Board Calgary
Year Built 1949
Annual Tax Amount $4,211
Tax Year 2022
Lot Size 6,738 Sqft
Acres 0.15
Property Description
WOW over 6700sqft LOT, across from Queen Elizabeth School in the FABULOUS Community of HILLHURST. BUILD your DREAM Home or renovate the existing. So many possibilities. Prime location close to schools, shopping and the Trendy Kensington area. Home has been maintained well with newer high efficiency furnace, roof redone within the last 6 years, cabinets designed and built by the home owner who was a Cabinet Maker. Home, Garage and ALL attachments are sold in 'AS IS WHERE IS" condition. Property is currently being rented. So there is potential for revenue. View property Today and Live here Tomorrow!
Location
Province AB
County Calgary
Area Cal Zone Cc
Zoning R-C2
Direction S
Rooms
Basement Crawl Space, See Remarks
Interior
Interior Features See Remarks
Heating Forced Air, Natural Gas
Cooling None
Flooring Carpet, Linoleum
Fireplaces Number 1
Fireplaces Type Gas, Living Room, None
Appliance Electric Stove, Microwave, Refrigerator, See Remarks, Washer/Dryer, Window Coverings
Laundry Main Level
Exterior
Garage Double Garage Detached, Driveway, Off Street
Garage Spaces 2.0
Carport Spaces 1
Garage Description Double Garage Detached, Driveway, Off Street
Fence Fenced
Community Features Park, Schools Nearby, Playground, Sidewalks, Shopping Nearby
Roof Type Asphalt Shingle
Porch See Remarks
Lot Frontage 49.94
Exposure S
Total Parking Spaces 4
Building
Lot Description Back Lane, Back Yard
Foundation Block
Architectural Style Bungalow
Level or Stories One
Structure Type Stucco,Wood Frame
Others
Restrictions None Known
Tax ID 76339020
Ownership Private
Read Less Info
Want to know what your home might be worth? Contact us for a FREE valuation!

Our team is ready to help you sell your home for the highest possible price ASAP
GET MORE INFORMATION

Agent | License ID: LDKATOCAN






