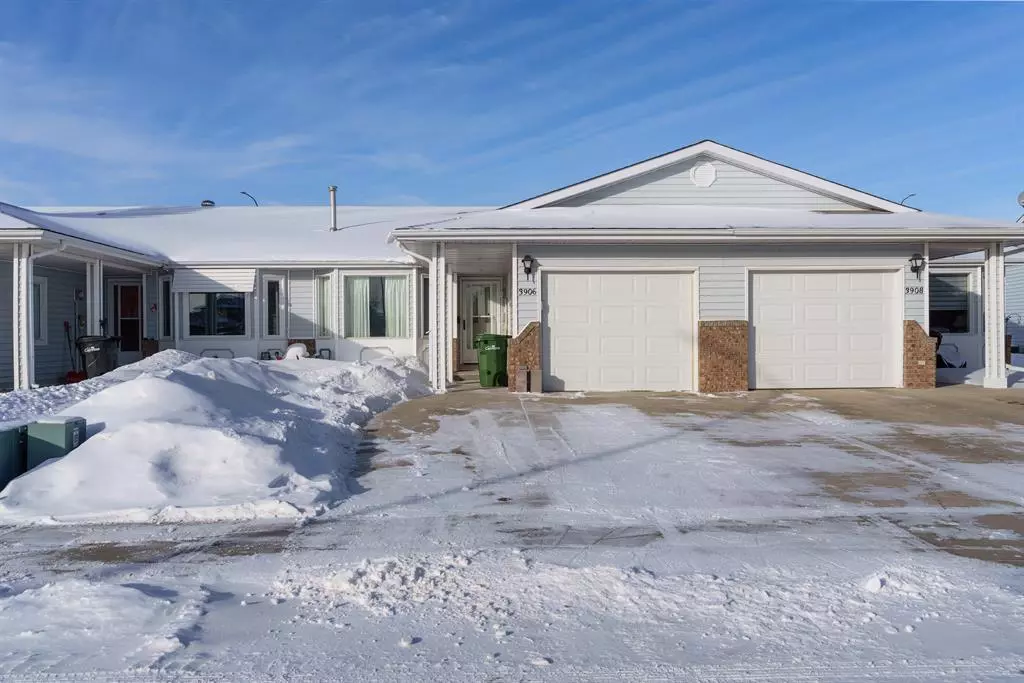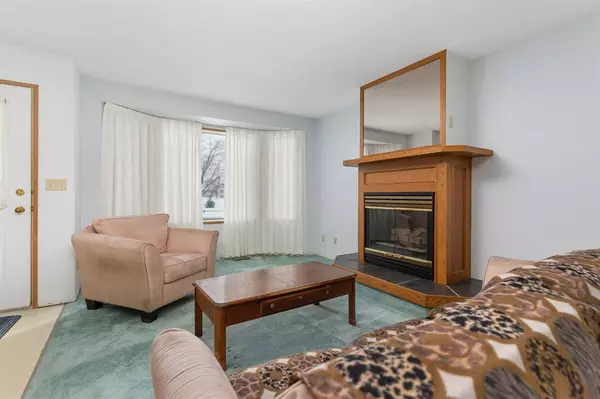$255,000
$264,900
3.7%For more information regarding the value of a property, please contact us for a free consultation.
4 Beds
3 Baths
1,066 SqFt
SOLD DATE : 02/26/2023
Key Details
Sold Price $255,000
Property Type Townhouse
Sub Type Row/Townhouse
Listing Status Sold
Purchase Type For Sale
Square Footage 1,066 sqft
Price per Sqft $239
Subdivision Parkview
MLS® Listing ID A2023145
Sold Date 02/26/23
Style Bungalow
Bedrooms 4
Full Baths 2
Half Baths 1
Originating Board Central Alberta
Year Built 1990
Annual Tax Amount $2,657
Tax Year 2022
Lot Size 3,067 Sqft
Acres 0.07
Property Description
Welcome to easy living! This Senior's Unit is 1,066 sq ft of living on the main level. There is ONLY ONE STEP into the unit or into the garage so this is perfect if mobility becomes an issue. The kitchen boasts lots of counterspace with a pantry for extra storage. It opens to the dining – living room area with a big picture window! A gas fireplace adds the finishing touch to the main living area. There is a large 4 piece bathroom and laundry is right beside the two bedrooms. The master bedroom is big enough for a king bed and it has a two piece ensuite. The second bedroom or sitting room is complete with a built-in bookcase! The lower level is an added bonus as the family room gives space to visiting family. There is another 3 piece bath and two good size bedrooms on this level. This is the perfect bridge from owning a home to the next level of still being independent but having all of the amenities of senior living! Welcome Home!!
Location
Province AB
County Camrose
Zoning R2
Direction E
Rooms
Basement Finished, Full
Interior
Interior Features Bookcases, Central Vacuum, No Animal Home
Heating Forced Air, Natural Gas
Cooling None
Flooring Carpet, Linoleum
Fireplaces Number 1
Fireplaces Type Gas, Living Room, Mantle
Appliance Dishwasher, Electric Range, Refrigerator, Washer/Dryer
Laundry Main Level
Exterior
Garage Single Garage Attached
Garage Spaces 1.0
Garage Description Single Garage Attached
Fence None
Community Features Park, Playground
Roof Type Asphalt Shingle
Porch Patio
Lot Frontage 29.0
Exposure E
Total Parking Spaces 1
Building
Lot Description See Remarks
Foundation Poured Concrete
Architectural Style Bungalow
Level or Stories One
Structure Type Concrete,Wood Frame
Others
Restrictions None Known
Tax ID 79778311
Ownership Private
Read Less Info
Want to know what your home might be worth? Contact us for a FREE valuation!

Our team is ready to help you sell your home for the highest possible price ASAP
GET MORE INFORMATION

Agent | License ID: LDKATOCAN






