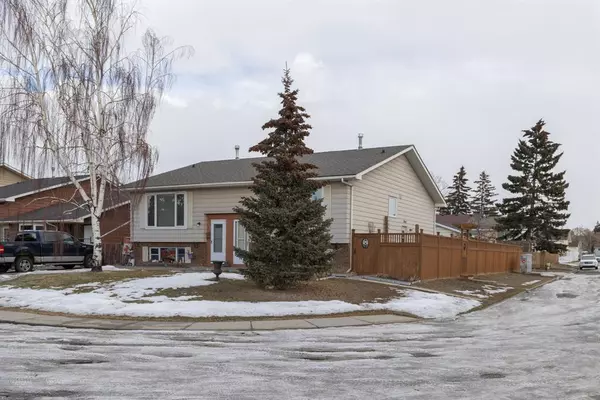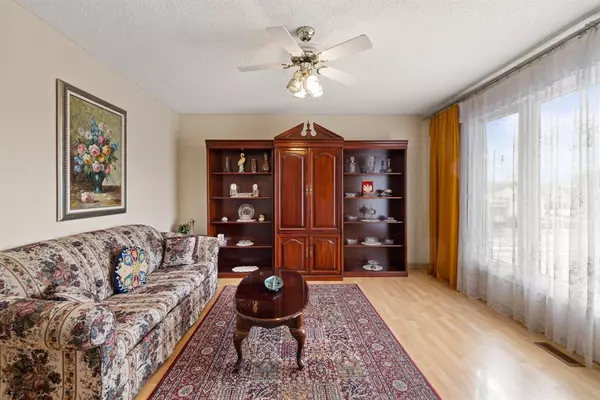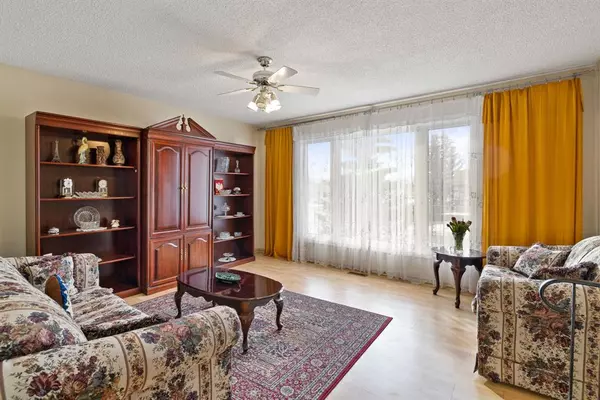$420,000
$399,900
5.0%For more information regarding the value of a property, please contact us for a free consultation.
4 Beds
2 Baths
809 SqFt
SOLD DATE : 02/25/2023
Key Details
Sold Price $420,000
Property Type Single Family Home
Sub Type Semi Detached (Half Duplex)
Listing Status Sold
Purchase Type For Sale
Square Footage 809 sqft
Price per Sqft $519
Subdivision Ogden
MLS® Listing ID A2025647
Sold Date 02/25/23
Style Bi-Level,Side by Side
Bedrooms 4
Full Baths 2
Originating Board Calgary
Year Built 1977
Annual Tax Amount $2,191
Tax Year 2022
Lot Size 3,509 Sqft
Acres 0.08
Property Description
Attention all homebuyers! Your dream home has just hit the market! Situated on a sunny corner lot, in the quiet part of Ogden this bi-level half duplex is a gem that you don't want to miss out on. The property has been tastefully upgraded featuring large windows throughout, great layout with spacious living room, separate dining area, sunny kitchen with lots of cabinets, 4pc bathroom and two bedrooms. The basement features separate entry, two bedrooms, 4pc bathroom, kitchen and a family room, providing plenty of room for you and your loved ones or even tenants.
The property boasts a mother-in-law suite, making it an amazing opportunity for a potential additional rental income. The oversized two-car garage provides ample storage space for all your cars, tools, and toys. You'll also love the robust enclosed garden, where you can grow your own fresh produce and bask in the great outdoors. Custom wood fence alongside side and backyard offers privacy and adds to curb appeal.
This affordable option is truly one-of-a-kind, and it won't last long on the market. So don't wait any longer - schedule a viewing today and discover how this home can meet all your needs and exceed your expectations.
Location
Province AB
County Calgary
Area Cal Zone Se
Zoning R-C2
Direction SW
Rooms
Basement Finished, Full, Suite
Interior
Interior Features No Animal Home, No Smoking Home
Heating Forced Air
Cooling None
Flooring Laminate, Slate, Tile
Appliance Dishwasher, Dryer, Microwave, Range Hood, Refrigerator, Stove(s), Washer, Window Coverings
Laundry In Basement
Exterior
Garage Alley Access, Double Garage Detached, Garage Door Opener, Insulated
Garage Spaces 2.0
Garage Description Alley Access, Double Garage Detached, Garage Door Opener, Insulated
Fence Fenced
Community Features Schools Nearby, Playground, Sidewalks, Street Lights, Shopping Nearby
Roof Type Asphalt Shingle
Porch None
Lot Frontage 30.38
Exposure SW
Total Parking Spaces 2
Building
Lot Description Back Lane, Back Yard, Corner Lot, Garden, Landscaped
Foundation Poured Concrete
Architectural Style Bi-Level, Side by Side
Level or Stories Bi-Level
Structure Type Wood Frame
Others
Restrictions None Known
Tax ID 76612324
Ownership Private
Read Less Info
Want to know what your home might be worth? Contact us for a FREE valuation!

Our team is ready to help you sell your home for the highest possible price ASAP
GET MORE INFORMATION

Agent | License ID: LDKATOCAN






