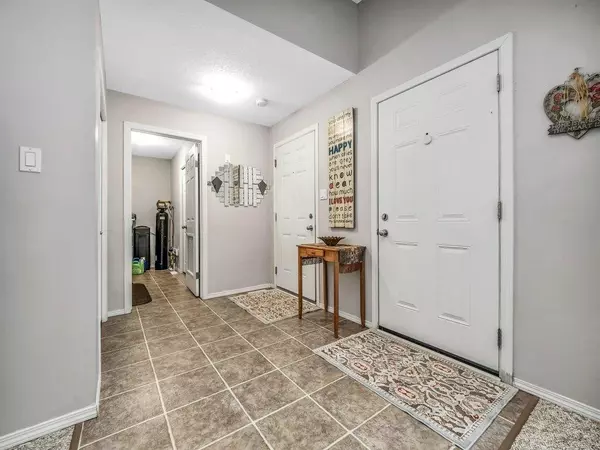$302,500
$300,000
0.8%For more information regarding the value of a property, please contact us for a free consultation.
3 Beds
2 Baths
1,542 SqFt
SOLD DATE : 02/25/2023
Key Details
Sold Price $302,500
Property Type Single Family Home
Sub Type Detached
Listing Status Sold
Purchase Type For Sale
Square Footage 1,542 sqft
Price per Sqft $196
MLS® Listing ID A2024126
Sold Date 02/25/23
Style Bungalow
Bedrooms 3
Full Baths 2
Originating Board Lethbridge and District
Year Built 2007
Annual Tax Amount $2,942
Tax Year 2022
Lot Size 5,554 Sqft
Acres 0.13
Property Description
Looking for a quiet community with all the city amenities less than 10 minutes away from Lethbridge? Welcome to 622 Spruce Drive in Coalhurst. This beautiful 3 bedroom, well maintained bungalow style modular home shows incredibly. Across from a park with an incredible deck/pergola in the maintenance free backyard is only the beginning. With newer appliances, a large living space and kitchen with plenty of cabinets as well as a pantry you won’t even miss the fact that there is no basement. Newer upgrades include appliances within the past 4 years, new composite decking in the front, hot water tank, AC, and water softener. Those looking for extra parking space will enjoy the RV parking as well. There is also a new window and front man door being installed before possession of the next owners. Call your favorite realtor to book a showing!
Location
Province AB
County Lethbridge County
Zoning RESIDENTIAL - R
Direction N
Rooms
Basement None
Interior
Interior Features Ceiling Fan(s), Central Vacuum, Laminate Counters, Open Floorplan
Heating Forced Air
Cooling Central Air
Flooring Carpet, Linoleum
Appliance Central Air Conditioner, Dishwasher, Dryer, Microwave Hood Fan, Oven, Refrigerator, Washer, Window Coverings
Laundry Laundry Room, Main Level
Exterior
Garage Double Garage Attached
Garage Spaces 2.0
Garage Description Double Garage Attached
Fence Fenced
Community Features Park
Roof Type Asphalt Shingle
Porch Deck, Pergola
Lot Frontage 50.43
Total Parking Spaces 4
Building
Lot Description Back Lane, Back Yard, Front Yard, Lawn, Landscaped, Street Lighting, Other
Foundation Poured Concrete
Architectural Style Bungalow
Level or Stories One
Structure Type Concrete,Vinyl Siding,Wood Frame
Others
Restrictions None Known
Tax ID 57221116
Ownership Other
Read Less Info
Want to know what your home might be worth? Contact us for a FREE valuation!

Our team is ready to help you sell your home for the highest possible price ASAP
GET MORE INFORMATION

Agent | License ID: LDKATOCAN






