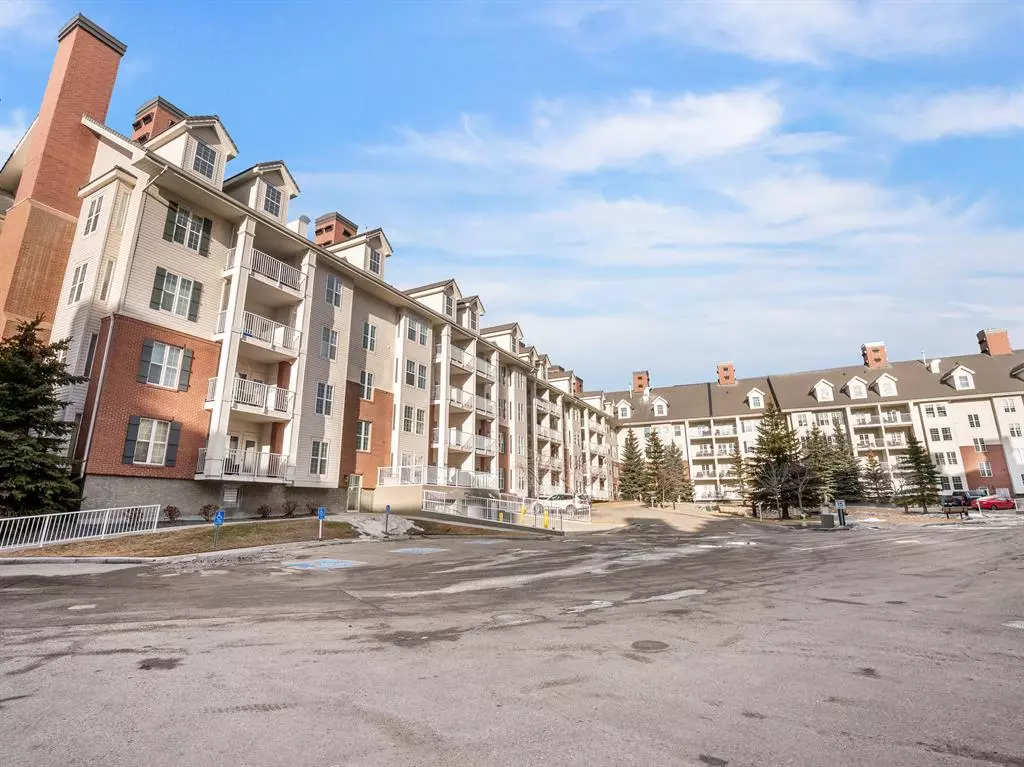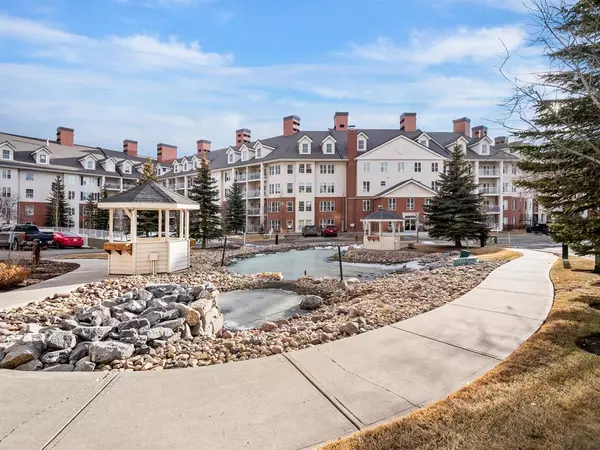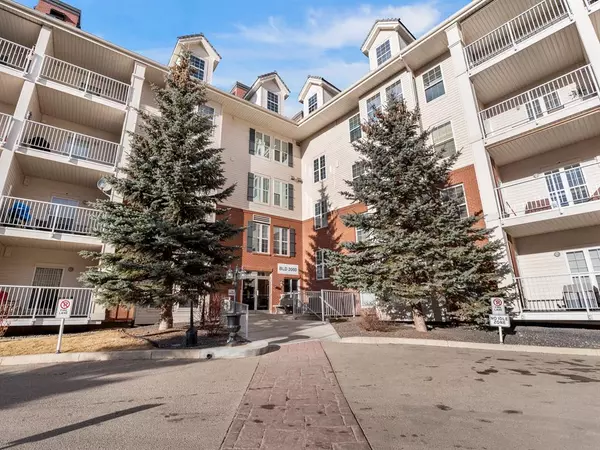$242,500
$249,999
3.0%For more information regarding the value of a property, please contact us for a free consultation.
1 Bed
1 Bath
856 SqFt
SOLD DATE : 02/24/2023
Key Details
Sold Price $242,500
Property Type Condo
Sub Type Apartment
Listing Status Sold
Purchase Type For Sale
Square Footage 856 sqft
Price per Sqft $283
Subdivision Country Hills Village
MLS® Listing ID A2026964
Sold Date 02/24/23
Style Low-Rise(1-4)
Bedrooms 1
Full Baths 1
Condo Fees $552/mo
HOA Fees $8/ann
HOA Y/N 1
Originating Board Calgary
Year Built 2003
Annual Tax Amount $1,379
Tax Year 2022
Property Description
Spacious Luxury living found at this 40+ adult condo complex. Located in "The Cove" in Country Hills Village. Bright and open floor plan features 1 bedroom plus den, main floor unit with 9ft ceilings approximately 856sqft . Freshly painted and upgraded with new Laminate floors. Generous kitchen with plenty of cupboards and counter space, corner pantry, inviting dinning room and living area with electric fireplace. Large windows allows sunshine and yet privacy in the semi covered deck/patio area off the dinning area. Spacious master bedroom with walk in closet, good sized 3 piece bath with oversized shower, lots of storage space, coat closet and in suite laundry room. Air conditioned unit placed with views of the green space set to relax and enjoy your deck in peace. Large Den with French doors can be a multi purpose room or office. Unit includes 1 titled underground parking stall and additional storage. The amenities included in this Luxurious complex includes, car wash, 2 heated indoor pools/ 2 hot tubs with views, exercise/fitness room, Billiards/darts/ shuffle board, Guest suites if required, THEATRE AND BOWLING ALLEY, Craft room, wood shops, social rooms, Libraries and 2 pressure car wash bays. The location also offers walking paths and pond, Gazebo and stream. Conveniently located mins to/ walking distance to Vivo, superstore, restaurants and banks. Easy access to Deerfoot and or stoeny trail. Condo fee includes everything expect cable and internet. Rare opportunity to live in this building, Book now.
Location
Province AB
County Calgary
Area Cal Zone N
Zoning DC (pre 1P2007)
Direction SE
Interior
Interior Features Closet Organizers, Elevator, French Door, Kitchen Island, No Animal Home, No Smoking Home, Open Floorplan, Pantry, See Remarks, Separate Entrance, Storage
Heating Baseboard, Hot Water
Cooling Central Air
Flooring Hardwood
Fireplaces Number 1
Fireplaces Type Electric, Living Room
Appliance Dishwasher, Microwave Hood Fan, Refrigerator, Stove(s), Washer/Dryer
Laundry In Unit
Exterior
Garage Parkade, Underground
Garage Description Parkade, Underground
Community Features Golf, Lake, Schools Nearby, Playground, Pool, Street Lights, Shopping Nearby
Amenities Available Car Wash, Elevator(s), Fitness Center, Gazebo, Guest Suite, Indoor Pool, Party Room, Pool, Racquet Courts, Recreation Facilities, Recreation Room, Sauna, Secured Parking, Spa/Hot Tub, Trash, Visitor Parking, Workshop
Roof Type Asphalt Shingle
Porch Balcony(s), Deck
Exposure W
Total Parking Spaces 1
Building
Story 5
Architectural Style Low-Rise(1-4)
Level or Stories Single Level Unit
Structure Type Brick,Composite Siding,Concrete
Others
HOA Fee Include Caretaker,Common Area Maintenance,Electricity,Gas,Heat,Insurance,Interior Maintenance,Maintenance Grounds,Parking,Professional Management,Reserve Fund Contributions,Sewer,Snow Removal
Restrictions Adult Living,See Remarks
Ownership Private
Pets Description Call
Read Less Info
Want to know what your home might be worth? Contact us for a FREE valuation!

Our team is ready to help you sell your home for the highest possible price ASAP
GET MORE INFORMATION

Agent | License ID: LDKATOCAN






