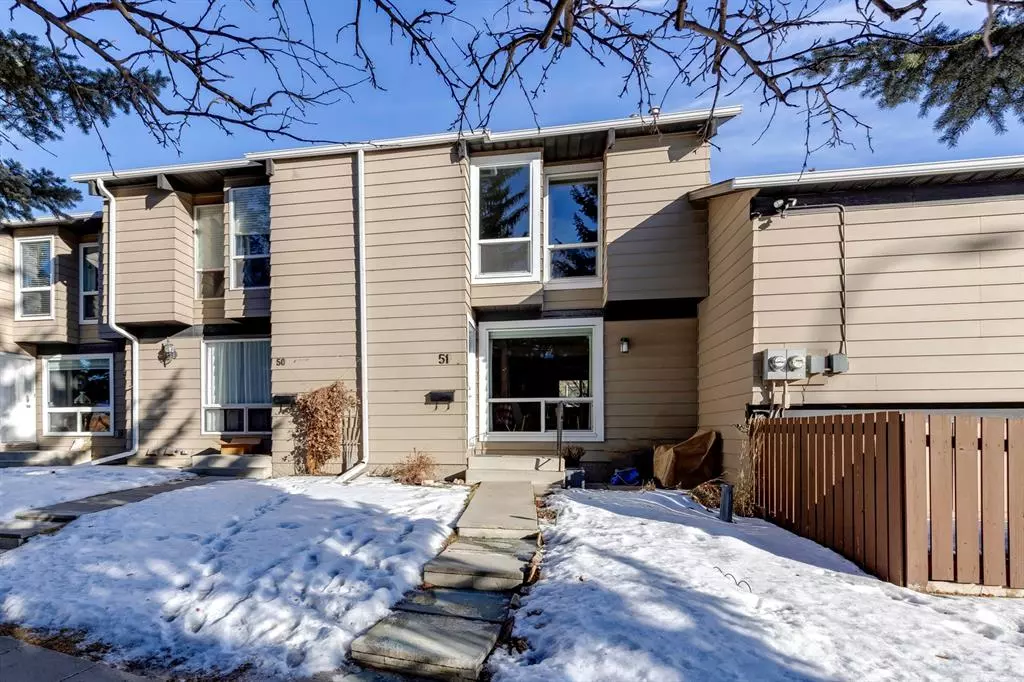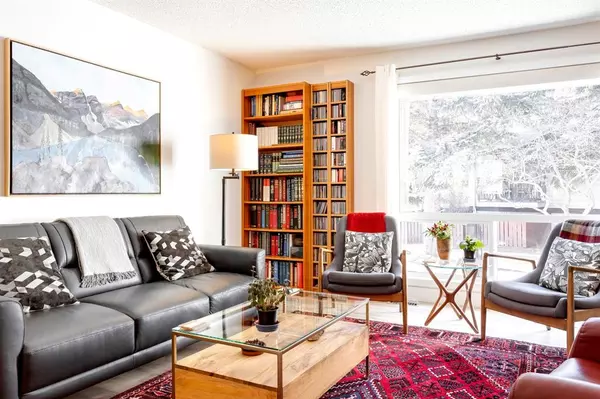$290,000
$249,900
16.0%For more information regarding the value of a property, please contact us for a free consultation.
3 Beds
2 Baths
1,171 SqFt
SOLD DATE : 02/24/2023
Key Details
Sold Price $290,000
Property Type Townhouse
Sub Type Row/Townhouse
Listing Status Sold
Purchase Type For Sale
Square Footage 1,171 sqft
Price per Sqft $247
Subdivision Huntington Hills
MLS® Listing ID A2014399
Sold Date 02/24/23
Style 2 Storey
Bedrooms 3
Full Baths 1
Half Baths 1
Condo Fees $431
Originating Board Calgary
Year Built 1977
Annual Tax Amount $1,762
Tax Year 2022
Property Description
Welcome to Huntsview Village! This townhome has been thoughtfully renovated and beautifully maintained. The main level has been updated with luxury vinyl plank flooring throughout, and features an open kitchen and living area. The kitchen is finished with stone countertops, timeless cabinetry, and stainless steel appliances. As you head to the back entrance you will find a powder room and storage closet. Downstairs is fully developed with a family room, plenty of storage, and laundry room. Upstairs you will find 3 bedrooms, including a large primary bedroom with plenty of closet space. The additional bedrooms can be used for the kids, family guests, or as an office/craft room. The four piece bathroom is also on this level. The backyard has a cozy seating area with a beautiful garden and mature trees just beyond the fenced yard for your privacy. There have been a number of upgrades over the years including; new floors, countertops, all windows and doors, furnace, hot water tank, electrical panel, appliances, and remote blinds. Convenient location, close to shopping, schools, and city transit. Don't let this one slip away, book your showing today!
Location
Province AB
County Calgary
Area Cal Zone N
Zoning M-C1 d75
Direction SW
Rooms
Basement Finished, Full
Interior
Interior Features Ceiling Fan(s), No Animal Home, No Smoking Home, Stone Counters, Storage, Vinyl Windows
Heating Forced Air, Natural Gas
Cooling None
Flooring Carpet, Ceramic Tile, Laminate, Vinyl
Appliance Dishwasher, Dryer, Electric Stove, Microwave Hood Fan, Refrigerator, Washer, Window Coverings
Laundry In Basement
Exterior
Garage Assigned, Outside, Plug-In, Stall
Garage Description Assigned, Outside, Plug-In, Stall
Fence Fenced
Community Features Park, Schools Nearby, Playground, Sidewalks, Street Lights, Shopping Nearby
Amenities Available Other
Roof Type Asphalt Shingle
Porch Deck, Front Porch, Patio
Exposure NE
Total Parking Spaces 1
Building
Lot Description Back Yard, Garden, Landscaped
Foundation Poured Concrete
Architectural Style 2 Storey
Level or Stories Two
Structure Type Vinyl Siding,Wood Frame
Others
HOA Fee Include Common Area Maintenance,Insurance,Maintenance Grounds,Professional Management,Reserve Fund Contributions,Snow Removal,Trash
Restrictions Board Approval,Pet Restrictions or Board approval Required
Ownership Private
Pets Description Restrictions
Read Less Info
Want to know what your home might be worth? Contact us for a FREE valuation!

Our team is ready to help you sell your home for the highest possible price ASAP
GET MORE INFORMATION

Agent | License ID: LDKATOCAN






