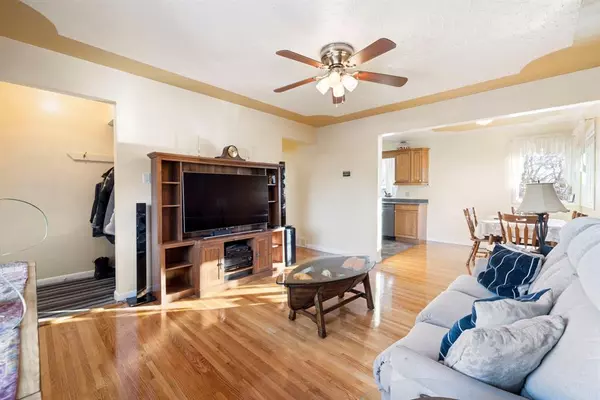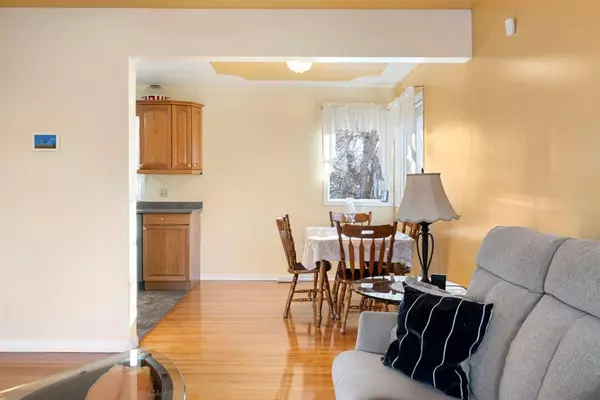$542,500
$550,000
1.4%For more information regarding the value of a property, please contact us for a free consultation.
3 Beds
2 Baths
973 SqFt
SOLD DATE : 02/24/2023
Key Details
Sold Price $542,500
Property Type Single Family Home
Sub Type Detached
Listing Status Sold
Purchase Type For Sale
Square Footage 973 sqft
Price per Sqft $557
Subdivision Thorncliffe
MLS® Listing ID A2021349
Sold Date 02/24/23
Style Bungalow
Bedrooms 3
Full Baths 2
Originating Board Central Alberta
Year Built 1955
Annual Tax Amount $2,699
Tax Year 2022
Lot Size 5,489 Sqft
Acres 0.13
Property Description
Pride of ownership shows throughout this beautiful Bungalow. Located in a quiet neighbourhood, close to schools, parks, shopping, McKnight and Deerfoot. Original hardwood, newer windows on the main level, appliances only a couple of years old., newer kitchen cabinets and countertops. 3 bedrooms up, 1 bath, great family/living room for entertaining. Lower level has a large storage/utility room, huge bathroom, games room, den and a woodburning wood stove to keep everyone cozy and warm. Once you step into the back yard, you will see mature trees, 2 sheds, a single detached garage, greenhouse and firepit. Lots of privacy and south facing for those warm summer days and evenings. Alarm system can stay or go, no contract, but $45 monthly fee. If you have been waiting for a home awaiting your personal touch, now is the time, it won't last long.
Location
Province AB
County Calgary
Area Cal Zone N
Zoning R-C1
Direction N
Rooms
Basement Full, Partially Finished
Interior
Interior Features Ceiling Fan(s)
Heating Forced Air, Natural Gas, Wood Stove
Cooling None
Flooring Ceramic Tile, Hardwood, Linoleum
Fireplaces Number 1
Fireplaces Type Family Room, Wood Burning Stove
Appliance Dishwasher, Freezer, Microwave Hood Fan, Refrigerator, Stove(s), Washer/Dryer, Window Coverings
Laundry In Basement
Exterior
Garage Concrete Driveway, Single Garage Detached
Garage Spaces 1.0
Garage Description Concrete Driveway, Single Garage Detached
Fence Fenced
Community Features Schools Nearby, Shopping Nearby
Roof Type Asphalt Shingle
Porch Patio
Lot Frontage 55.45
Exposure N
Total Parking Spaces 1
Building
Lot Description Back Lane, Back Yard, Front Yard, Landscaped, Many Trees, See Remarks
Foundation Poured Concrete
Architectural Style Bungalow
Level or Stories One
Structure Type Vinyl Siding,Wood Frame
Others
Restrictions None Known
Tax ID 76816153
Ownership Private
Read Less Info
Want to know what your home might be worth? Contact us for a FREE valuation!

Our team is ready to help you sell your home for the highest possible price ASAP
GET MORE INFORMATION

Agent | License ID: LDKATOCAN






