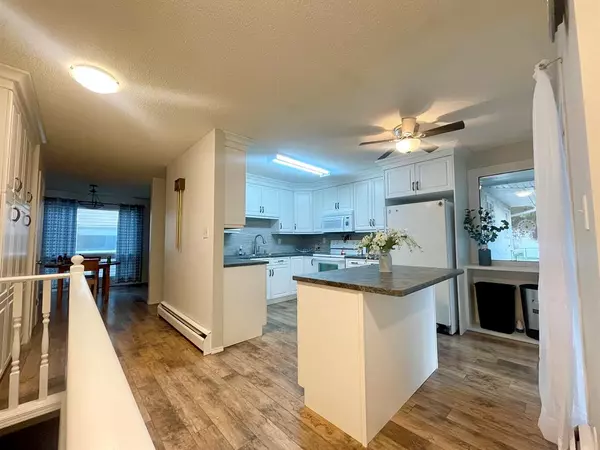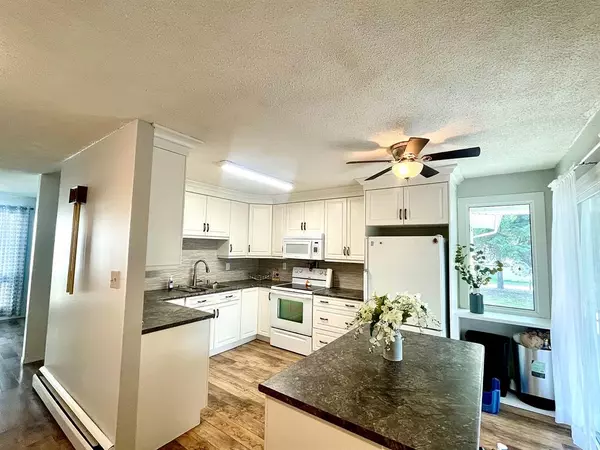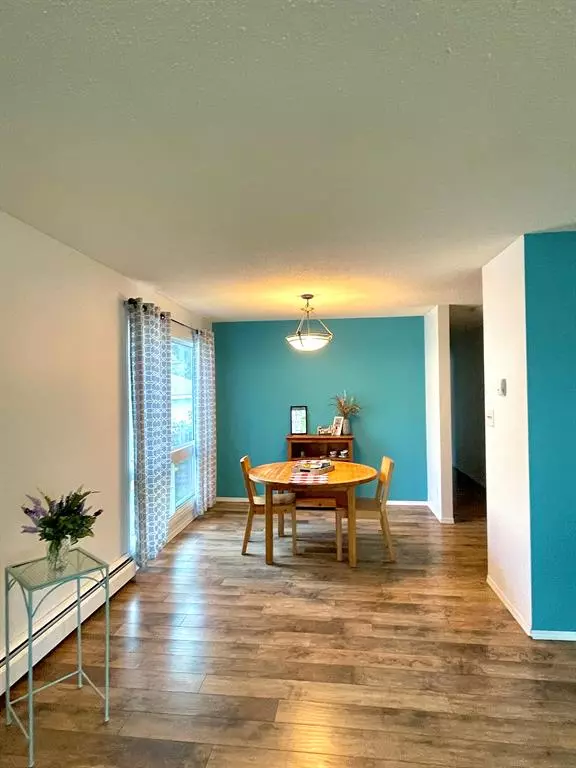$330,000
$349,900
5.7%For more information regarding the value of a property, please contact us for a free consultation.
5 Beds
3 Baths
1,485 SqFt
SOLD DATE : 02/24/2023
Key Details
Sold Price $330,000
Property Type Single Family Home
Sub Type Detached
Listing Status Sold
Purchase Type For Sale
Square Footage 1,485 sqft
Price per Sqft $222
Subdivision Grandview
MLS® Listing ID A2022352
Sold Date 02/24/23
Style Bungalow
Bedrooms 5
Full Baths 2
Half Baths 1
Originating Board Central Alberta
Year Built 1974
Annual Tax Amount $3,545
Tax Year 2022
Lot Size 7,200 Sqft
Acres 0.17
Property Description
Welcome home! This 1485sqft Bungalow has seen many upgrades in the last few years. Walking up to the house you will love the huge covered front porch. Just think of all the decorating you can do. Walking in the door, you will love how spacious the front entry way is. No more tripping over each other and lots of storage for backpacks and boots. Speaking of boots the built in boot remover is the feature you didn't know you needed. Moving on to the living room and dining room, you will love the North facing bay window and floor to ceiling window. A plant lovers dream. There is tons of space for your whole family. Around the corner you will love the updated kitchen complete with floor to ceiling double pantry and island. Down the hall you will find the upgraded main bathroom, complete with heated floors, 2 good sized bedrooms, and the primer bedroom with a 2pc ensuite. There is also a massive walk-in linen closet that would make a great spot for main floor laundry. The basement was completely renovated 2 years ago and features a large 4pc bathroom, a wide open family room, 2 massive bedrooms (one has double closets and the other has a full walk-in), the laundry room (complete with sink) and 2 large storage rooms. The attached oversized single garage is 16x25 and has built in shelving a work bench. Outside you will love the massive 2 tier composite deck, hot tub, double parking/RV pad and the yard is fully fenced. The yard features mature trees and lots of privacy so you can enjoy and evening soak or fire. This house is ready and waiting for you to call home! Some additional upgrades include triple pane windows through the main floor, patio door, basement windows capped, soffits and fascia, chain-link fence, concrete pad in front and sidewalk around garage, garage overhead door and lots more.
Location
Province AB
County Camrose
Zoning R2
Direction N
Rooms
Basement Finished, Full
Interior
Interior Features Built-in Features, Ceiling Fan(s), Kitchen Island, Pantry, Storage, Vinyl Windows
Heating Baseboard, Boiler, Natural Gas
Cooling None
Flooring Carpet, Ceramic Tile, Laminate, Linoleum, Vinyl
Appliance Dishwasher, Dryer, Electric Stove, Freezer, Garage Control(s), Microwave Hood Fan, Refrigerator, Washer, Window Coverings
Laundry Lower Level
Exterior
Garage Garage Door Opener, Insulated, Oversized, Parking Pad, Single Garage Attached
Garage Spaces 1.0
Garage Description Garage Door Opener, Insulated, Oversized, Parking Pad, Single Garage Attached
Fence Fenced
Community Features Golf, Park, Schools Nearby, Playground, Sidewalks, Street Lights, Shopping Nearby
Roof Type Asphalt Shingle
Porch Deck, Front Porch
Lot Frontage 60.0
Exposure N
Total Parking Spaces 5
Building
Lot Description Back Lane, Back Yard, City Lot
Foundation Poured Concrete
Architectural Style Bungalow
Level or Stories One
Structure Type Brick,Composite Siding,Concrete,Mixed
Others
Restrictions None Known
Tax ID 79773253
Ownership Private
Read Less Info
Want to know what your home might be worth? Contact us for a FREE valuation!

Our team is ready to help you sell your home for the highest possible price ASAP
GET MORE INFORMATION

Agent | License ID: LDKATOCAN






