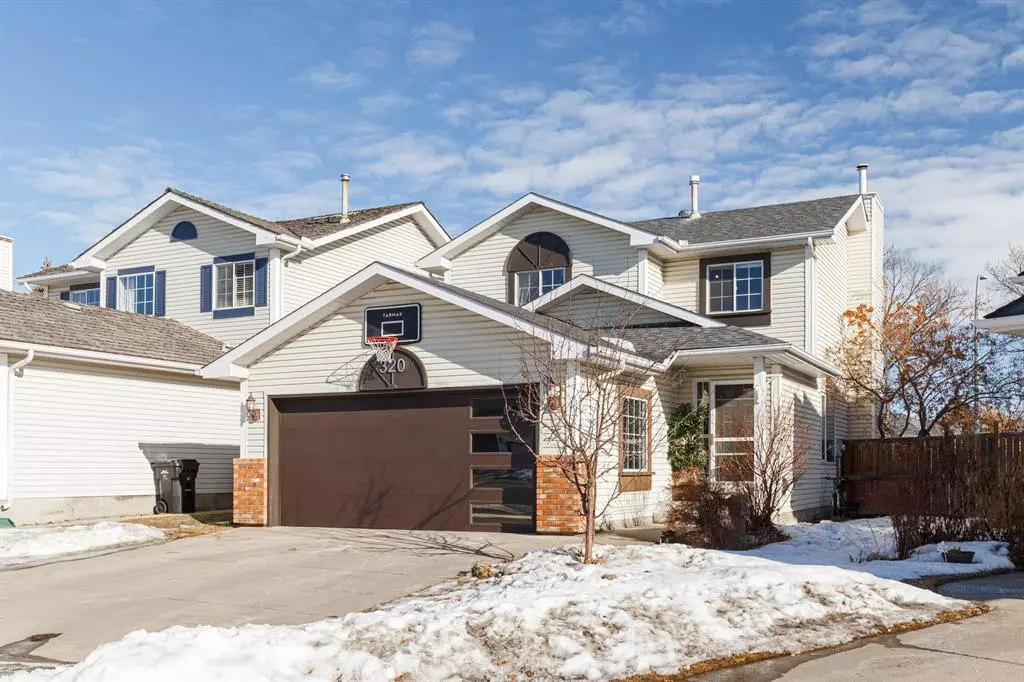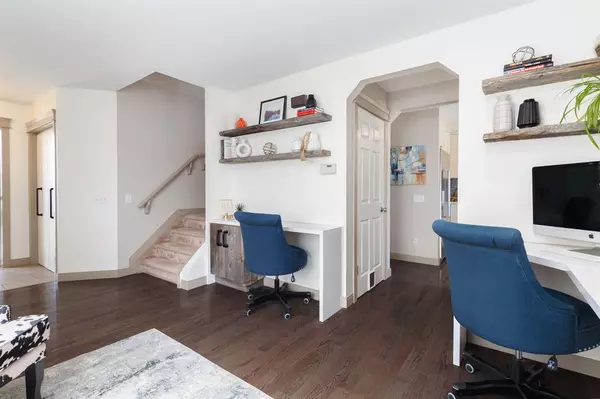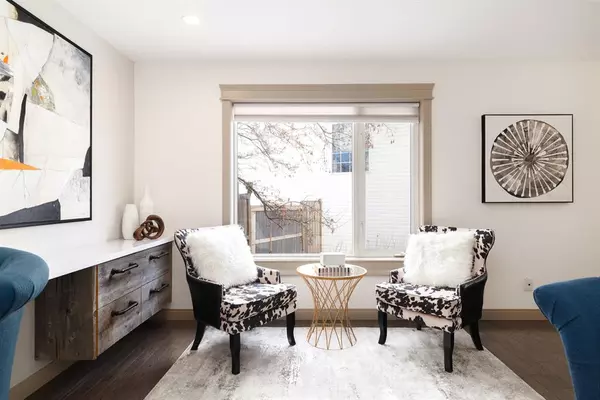$560,000
$549,000
2.0%For more information regarding the value of a property, please contact us for a free consultation.
4 Beds
4 Baths
1,473 SqFt
SOLD DATE : 02/24/2023
Key Details
Sold Price $560,000
Property Type Single Family Home
Sub Type Detached
Listing Status Sold
Purchase Type For Sale
Square Footage 1,473 sqft
Price per Sqft $380
Subdivision Mckenzie Lake
MLS® Listing ID A2024501
Sold Date 02/24/23
Style 2 Storey
Bedrooms 4
Full Baths 3
Half Baths 1
HOA Fees $22/ann
HOA Y/N 1
Originating Board Calgary
Year Built 1994
Annual Tax Amount $3,106
Tax Year 2022
Lot Size 4,316 Sqft
Acres 0.1
Property Description
Welcome to this PROFESSIONALLY UPDATED 4-bdrm McKenzie Lake 2-storey home with LAKE ACCESS and over 2100 sq ft of developed living space. The spacious entrance foyer opens into a fabulous flex room area currently used as a work-from-home office space and features stylish built-ins and shelving. The NEWLY REMODELLED KITCHEN includes UPGRADED STAINLESS STEEL APPLIANCES, wall oven, quartz countertops, soft-closing cabinetry and dual magic-corner pullouts. The bright kitchen nook overlooks the backyard and deck, and leads into the cozy family room. The modern wood frame mantle surrounding the gas fireplace is a highlight! The main floor 2-pc bathroom conveniently houses the washer/dryer and includes loads of cupboard space above. Upstairs are 3 well-sized bedrooms including a large primary bedroom with fully renovated 4-pc ensuite and walk-in closet. The second 4-pc bathroom on this floor has also been completely renovated with new floor and shower tile, and a vanity with granite countertops. The basement has been newly professionally developed and includes a 4th generously sized bedroom with legal egress window and a wall (Murphy) bed, another 3-pc bathroom, a family room, a toy/games area and a dedicated storage room. A hidden door/bookshelf conceals a wine cellar and cold room! This unbeatable property is WALKING DISTANCE TO THE LAKE, GREAT SCHOOLS and the Bow River Pathway. Close to transit and all amenities. Quick access to Deerfoot Trail and all major thoroughfares.
Location
Province AB
County Calgary
Area Cal Zone Se
Zoning R-C1
Direction W
Rooms
Basement Finished, Full
Interior
Interior Features Built-in Features, Ceiling Fan(s), No Smoking Home, Walk-In Closet(s)
Heating Fireplace(s), Forced Air
Cooling None
Flooring Carpet, Hardwood
Fireplaces Number 1
Fireplaces Type Gas
Appliance Built-In Oven, Dishwasher, Electric Cooktop, Garage Control(s), Microwave, Range Hood, Refrigerator, Washer, Window Coverings
Laundry Main Level
Exterior
Garage Double Garage Attached
Garage Spaces 2.0
Garage Description Double Garage Attached
Fence Fenced
Community Features Fishing, Golf, Lake, Park, Schools Nearby, Playground, Shopping Nearby
Amenities Available None
Roof Type Asphalt Shingle
Porch Deck
Lot Frontage 31.92
Total Parking Spaces 2
Building
Lot Description Back Yard, Level, Pie Shaped Lot
Foundation Poured Concrete
Architectural Style 2 Storey
Level or Stories Two
Structure Type Vinyl Siding
Others
Restrictions None Known
Tax ID 76668112
Ownership Private
Read Less Info
Want to know what your home might be worth? Contact us for a FREE valuation!

Our team is ready to help you sell your home for the highest possible price ASAP
GET MORE INFORMATION

Agent | License ID: LDKATOCAN






