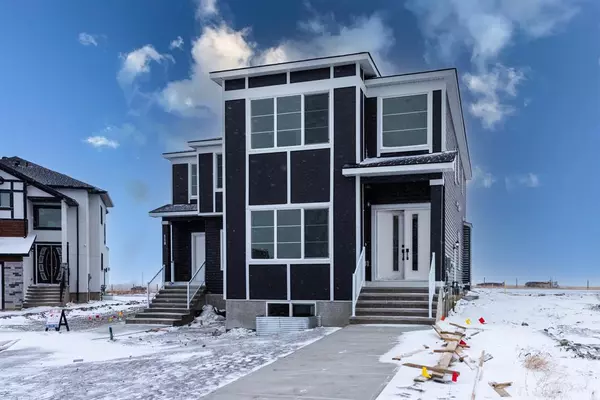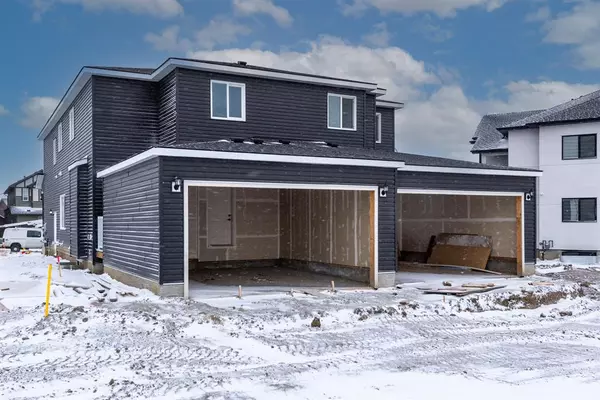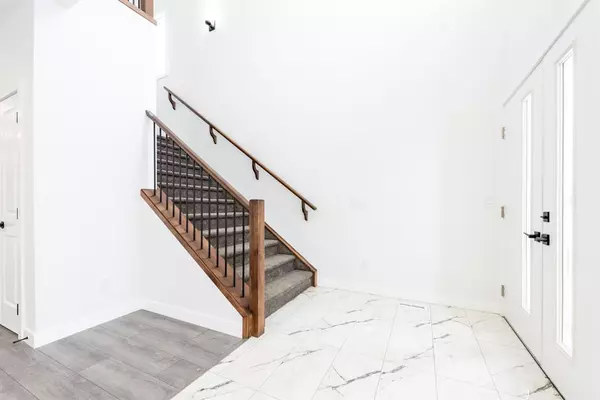$593,000
$599,000
1.0%For more information regarding the value of a property, please contact us for a free consultation.
4 Beds
4 Baths
2,091 SqFt
SOLD DATE : 02/24/2023
Key Details
Sold Price $593,000
Property Type Single Family Home
Sub Type Semi Detached (Half Duplex)
Listing Status Sold
Purchase Type For Sale
Square Footage 2,091 sqft
Price per Sqft $283
Subdivision Saddle Ridge
MLS® Listing ID A2013716
Sold Date 02/24/23
Style 2 Storey,Side by Side
Bedrooms 4
Full Baths 3
Half Baths 1
Originating Board Calgary
Year Built 2022
Lot Size 3,093 Sqft
Acres 0.07
Property Description
Alert **** Investors & First Home Buyers****
A 2091 Sq. ft “Never Occupied” Semi-detached (Half Duplex) - 122 SaddleLake Manor NE, located in the most happening community of Saddle Ridge in the NE quadrant of Calgary. Duplex has four spacious bedrooms with two master bedrooms. It offers four Bathrooms, 3 – 4 pcs on Upper Level and 1 – 2 pcs on main level. All bedrooms have walk-in closets, Bonus room and conveniently located laundry room on the main floor. It has laminate flooring, and upgraded carpet. It provides fully upgraded kitchen in addition to a “SPICE KITCHEN” with stainless steel appliances, chimney hood fan, tiles and quartz in all wet areas. It has backside-attached garage. Massive unfinished “SIDE Door ENTRY” basement, show your creativity in designing it as per your choice and liking. Having Stoney trail on its back, duplex gives nice open view. Abundance of natural light brightens up the duplex courtesy adequately provided windows. In the hot rental market hub, “Duplex” is ideally located, having easy access to Airport, Stoney Trail, Metis Trail & other main roadways. Within few minutes drive you will find School, parks, “Saddletowne LRT station”, well-planned transit network connecting the community to all vital commercial center's and major grocery stores like CHALO FRESHCO etc. Opportunity to own the beauty is waiting for you to grab.
Location
Province AB
County Calgary
Area Cal Zone Ne
Zoning R-1N
Direction W
Rooms
Basement Full, Unfinished
Interior
Interior Features Separate Entrance
Heating Forced Air, Natural Gas
Cooling None
Flooring Carpet, Laminate, Tile
Fireplaces Type None
Appliance Built-In Oven, Dishwasher, Gas Stove, Microwave, Range Hood, Refrigerator
Laundry Laundry Room, See Remarks, Upper Level
Exterior
Garage Double Garage Attached
Garage Spaces 2.0
Garage Description Double Garage Attached
Fence None
Community Features Park, Schools Nearby, Playground, Sidewalks, Shopping Nearby
Roof Type Asphalt Shingle
Porch None
Exposure W
Total Parking Spaces 2
Building
Lot Description No Neighbours Behind
Foundation Poured Concrete
Architectural Style 2 Storey, Side by Side
Level or Stories Two
Structure Type Concrete,Vinyl Siding,Wood Frame
New Construction 1
Others
Restrictions None Known
Tax ID 76511051
Ownership Private
Read Less Info
Want to know what your home might be worth? Contact us for a FREE valuation!

Our team is ready to help you sell your home for the highest possible price ASAP
GET MORE INFORMATION

Agent | License ID: LDKATOCAN






