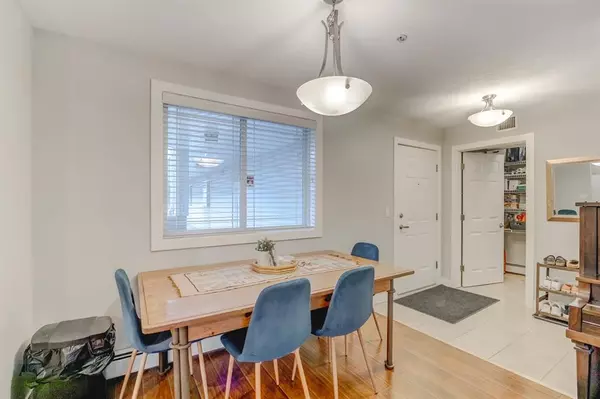$300,000
$299,900
For more information regarding the value of a property, please contact us for a free consultation.
2 Beds
2 Baths
1,031 SqFt
SOLD DATE : 02/24/2023
Key Details
Sold Price $300,000
Property Type Condo
Sub Type Apartment
Listing Status Sold
Purchase Type For Sale
Square Footage 1,031 sqft
Price per Sqft $290
Subdivision South Calgary
MLS® Listing ID A2024503
Sold Date 02/24/23
Style Apartment
Bedrooms 2
Full Baths 2
Condo Fees $493/mo
Originating Board Calgary
Year Built 2003
Annual Tax Amount $1,715
Tax Year 2022
Property Description
Welcome to Valhalla Court! This beautiful main floor unit is located in the desirable community of Marda Loop. Within a minute's walk of your front door, you have Village Ice Cream, Distilled Beauty Bar, COBs Bakery, Ripe Tomato Pizza, Starbucks or Safeway, just to name a few! Venture a couple more blocks and you find countless shops, restaurants and boutique gyms in the amenity rich core of the community!
Inside the unit, a large entryway welcomes you into this lovely home featuring a tiled foyer and durable laminate flooring throughout. A well appointed laundry and storage room is just to your left, with a spacious, bright dining area to the right, overlooking the center courtyard of the development. Moving through the dining area you find an open concept galley kitchen, complete with ample cabinet and counter space, with an eat up breakfast bar rounding out the space, opening up to the living room. The living room boasts a cozy corner gas fireplace and patio doors leading to your covered deck, keeping you sheltered from the elements, with a natural gas hook up, ready for the bbq season. There are two generously sized bedrooms on either side of the main living space, both having large windows, allowing natural light to fill the space. The principle suite features a walk through closet, complete with built-in storage and 4 piece ensuite, while the oversized second bedroom highlights a desk nook area and is found next to the unit's second 4 piece bath. The building has been developed around a ground level courtyard, and offers underground heated parking with its own titled stall. There is also visitor and accessible parking underground, making your guests comfortable in the colder months! Valhalla Court is a fantastically managed condo, with a healthy reserve fund and condo fees that cover all maintenance and utilities, aside from electricity. Come and see for yourself why this is the perfect "turn key" place to call home in one of Calgary’s premiere neighbourhoods!
Location
Province AB
County Calgary
Area Cal Zone Cc
Zoning M-C1
Direction S
Interior
Interior Features Breakfast Bar, Closet Organizers, Elevator, Laminate Counters, No Smoking Home, Open Floorplan, Storage, Vinyl Windows, Walk-In Closet(s)
Heating Baseboard
Cooling None
Flooring Ceramic Tile, Laminate
Fireplaces Number 1
Fireplaces Type Gas, Living Room
Appliance Dishwasher, Microwave Hood Fan, Refrigerator, Stove(s), Washer/Dryer Stacked
Laundry In Unit, Laundry Room
Exterior
Garage Garage Door Opener, Guest, Heated Garage, Parkade, Stall, Titled, Underground
Garage Description Garage Door Opener, Guest, Heated Garage, Parkade, Stall, Titled, Underground
Fence Fenced
Community Features Park, Schools Nearby, Sidewalks, Shopping Nearby
Amenities Available Elevator(s), Parking, Secured Parking, Trash, Visitor Parking
Roof Type Asphalt Shingle
Porch Balcony(s)
Exposure E
Total Parking Spaces 1
Building
Story 3
Foundation Poured Concrete
Architectural Style Apartment
Level or Stories Single Level Unit
Structure Type Vinyl Siding,Wood Frame
Others
HOA Fee Include Heat,Insurance,Maintenance Grounds,Professional Management,Reserve Fund Contributions,Sewer,Snow Removal,Trash,Water
Restrictions Pet Restrictions or Board approval Required
Tax ID 76324633
Ownership Private
Pets Description Restrictions
Read Less Info
Want to know what your home might be worth? Contact us for a FREE valuation!

Our team is ready to help you sell your home for the highest possible price ASAP
GET MORE INFORMATION

Agent | License ID: LDKATOCAN






