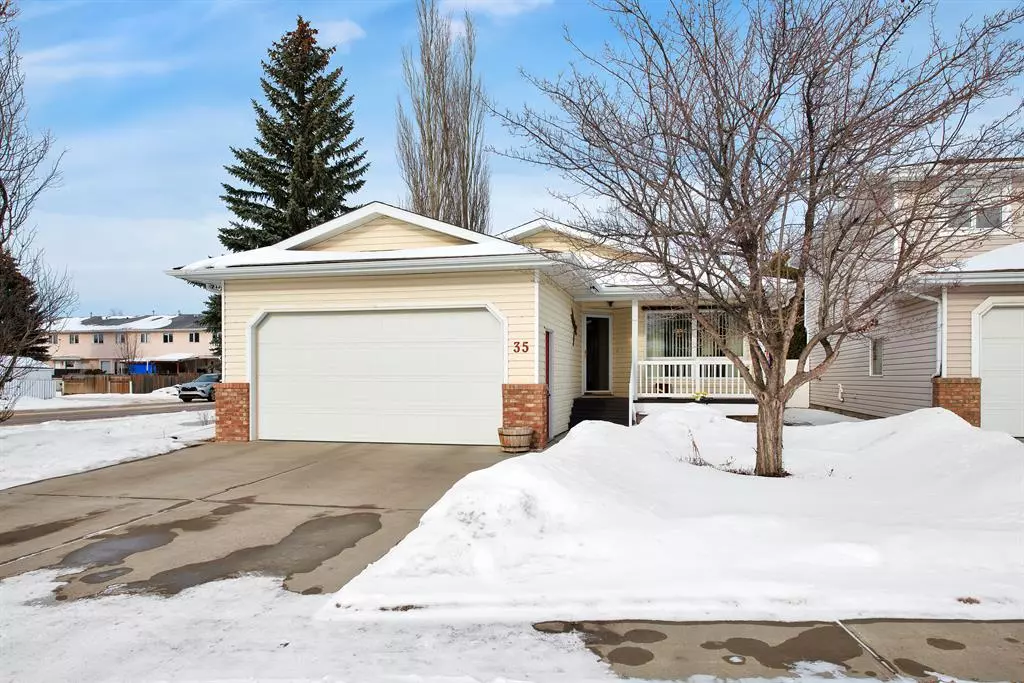$415,000
$424,900
2.3%For more information regarding the value of a property, please contact us for a free consultation.
4 Beds
3 Baths
1,404 SqFt
SOLD DATE : 02/24/2023
Key Details
Sold Price $415,000
Property Type Single Family Home
Sub Type Detached
Listing Status Sold
Purchase Type For Sale
Square Footage 1,404 sqft
Price per Sqft $295
Subdivision Deer Park Estates
MLS® Listing ID A2022975
Sold Date 02/24/23
Style Bungalow
Bedrooms 4
Full Baths 3
Originating Board Central Alberta
Year Built 1994
Annual Tax Amount $3,225
Tax Year 2022
Lot Size 4,830 Sqft
Acres 0.11
Property Description
Immaculate Stolz built bungalow in Deerpark Estates on this quiet culdesac, one block from an Elementary and High School. These long term owners have lovingly cared for this property since 1998, but it's now time to pass it over to new owners. Imagine sitting on the large front porch in the summer, greeting the kids as they walk home from school and watching the sunset. Once inside, you'll enjoy entertaining in the open concept living room/dining room with vaulted ceilings, large front window brings in plenty of natural light and hardwood floors are in excellent condition. The eat-in kitchen has plenty of cabinets and counter space, wall pantry and access to the back deck. The master bedroom has his/her closet and 3 pce ensuite with shower. Completing the main floor are 2 additional bedrooms, a 4 pce bathroom with tub/shower combo and laundry room. Downstairs, the expansive family room can accommodate multiple zones like lounging by the corner gas fireplace, game area, theatre, etc. The basement seems to go on and on with 2 large rooms that could be used as bedrooms (1 has double closets), craft room, office or kids play area. A 3 pce bathroom with shower and a large storage room with wood shelves for all your extra supplies, complete the downstairs. Outside, the owners have beautifully landscaped the property, a deck awaits your bbq'ing and entertaining needs, and a double car garage makes sure you stay warm during the cold winter months. Upgrades to the home include: new plumbing lines (all Poly B was removed in 2022), energy efficient furnace 2013, new hot water tank 2022, 5" eavestroughs 2021, dishwasher 2020, washer 2018, vinyl fence 2016, hardwood floors 2013, central vac 2013, shingles 2009.
Location
Province AB
County Red Deer
Zoning R1
Direction S
Rooms
Basement Finished, Full
Interior
Interior Features Ceiling Fan(s), Central Vacuum, See Remarks, Storage, Sump Pump(s)
Heating Forced Air, Natural Gas
Cooling None
Flooring Carpet, Hardwood, Laminate
Fireplaces Number 1
Fireplaces Type Family Room, Gas, See Remarks
Appliance Dishwasher, Garage Control(s), Microwave, Refrigerator, Stove(s), Washer/Dryer, Window Coverings
Laundry Main Level
Exterior
Garage Double Garage Attached
Garage Spaces 2.0
Garage Description Double Garage Attached
Fence Fenced
Community Features Park, Schools Nearby, Playground, Sidewalks, Street Lights, Tennis Court(s), Shopping Nearby
Roof Type Asphalt Shingle
Porch Deck, Front Porch, See Remarks
Lot Frontage 42.0
Total Parking Spaces 3
Building
Lot Description Back Yard, Landscaped, Street Lighting, Rectangular Lot
Foundation Poured Concrete
Architectural Style Bungalow
Level or Stories One
Structure Type Brick,Vinyl Siding
Others
Restrictions None Known
Tax ID 75126881
Ownership Private
Read Less Info
Want to know what your home might be worth? Contact us for a FREE valuation!

Our team is ready to help you sell your home for the highest possible price ASAP
GET MORE INFORMATION

Agent | License ID: LDKATOCAN






