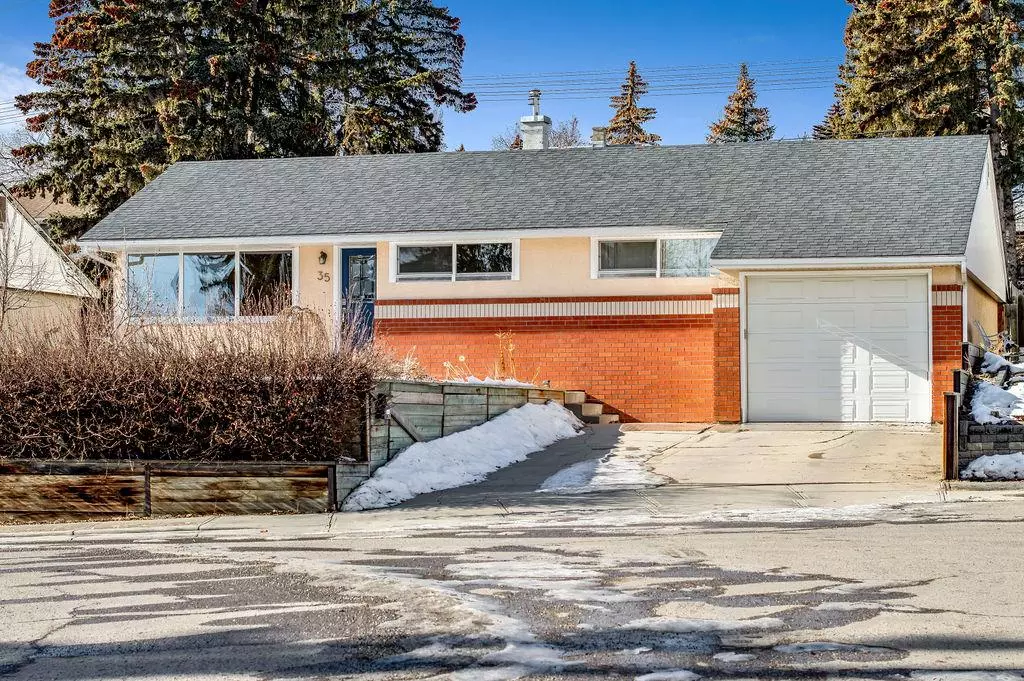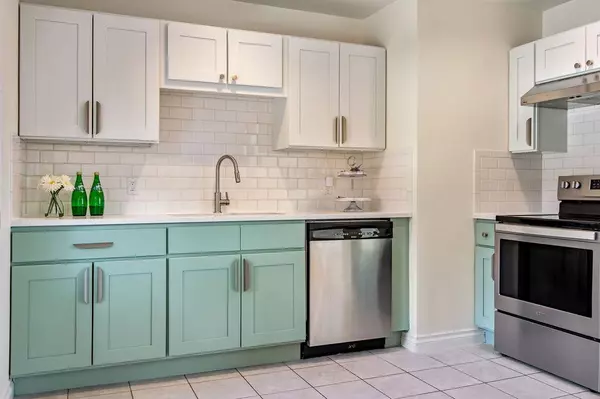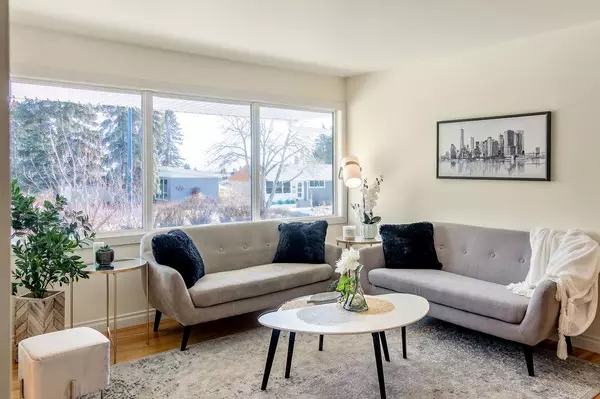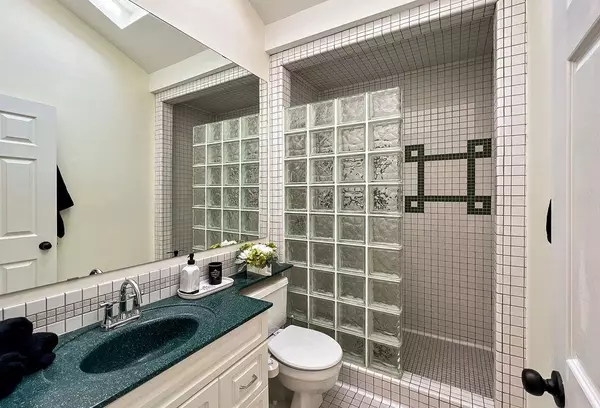$580,000
$530,000
9.4%For more information regarding the value of a property, please contact us for a free consultation.
3 Beds
2 Baths
1,005 SqFt
SOLD DATE : 02/24/2023
Key Details
Sold Price $580,000
Property Type Single Family Home
Sub Type Detached
Listing Status Sold
Purchase Type For Sale
Square Footage 1,005 sqft
Price per Sqft $577
Subdivision Thorncliffe
MLS® Listing ID A2026419
Sold Date 02/24/23
Style Bungalow
Bedrooms 3
Full Baths 2
Originating Board Calgary
Year Built 1956
Annual Tax Amount $3,085
Tax Year 2022
Lot Size 5,758 Sqft
Acres 0.13
Property Description
Conveniently located on Northmount Crescent, this charming and spacious 3 bedroom bungalow with a PRIVATE ENTRANCE to the basement is full of possibilities! Avid gardeners and grill-masters can take advantage of the many vegetable beds, established perennial landscaping and fruit trees (raspberries and apples to name a few). Why not add a greenhouse or even hot tub to the cement pad that is wired and ready for hook-up in the secluded backyard? This house can do it all! Ample STORAGE in the private basement, including cold storage, a den/office flex area and sizeable recreation area are complemented by a 4-piece bathroom and laundry room. A cozy gas fireplace rounds out the fully developed and flexible space - perfect for entertaining, reading your book or enjoying a glass of wine from the nearby bar area! Outside you will find a HEATED WORKSHOP in the attached double-garage (tandem) that boasts two separate entrances for ease of access. The extra-wide driveway allows for even more parking with 4 spots in total! Direct access to transit takes you downtown, the University of Calgary and the c-train, as well as to numerous shops and fantastic amenities! With an abundance of Egert's Park (dog not included) and a direct path to Nose Hill - the convenience is exceptional! Hardwood floors, large triple-pane windows (2020) bathe the house with natural light and add elegance and opportunity for creativity. Updated kitchen including new under cabinet lighting, appliances, quartz countertops along with 3 bedrooms and 3-piece bathroom with skylight round out the main floor. Centrally wired for speakers throughout the home and garage so you can keep your vibe flowing as you move from location to location! This RARE FIND won't last long - why not book your showing today?!
Location
Province AB
County Calgary
Area Cal Zone N
Zoning R-C1
Direction SE
Rooms
Basement Finished, Full
Interior
Interior Features Bar, Bidet, Built-in Features, Ceiling Fan(s), No Smoking Home, Pantry, Separate Entrance, Skylight(s), Wet Bar, Wired for Sound
Heating Central, Natural Gas
Cooling None
Flooring Ceramic Tile, Hardwood
Fireplaces Number 1
Fireplaces Type Basement, Brick Facing, Gas
Appliance Bar Fridge, Dishwasher, Electric Stove, Freezer, Garage Control(s), Microwave, Range Hood, Refrigerator, See Remarks, Washer/Dryer, Window Coverings
Laundry In Basement
Exterior
Garage Additional Parking, Concrete Driveway, Double Garage Attached
Garage Spaces 2.0
Garage Description Additional Parking, Concrete Driveway, Double Garage Attached
Fence Fenced
Community Features Other
Roof Type Asphalt Shingle
Porch Deck, Front Porch, Patio
Lot Frontage 62.17
Exposure SE
Total Parking Spaces 4
Building
Lot Description Back Lane, Fruit Trees/Shrub(s), Front Yard, Lawn, Garden, Gentle Sloping, Irregular Lot, Landscaped, Private
Foundation Poured Concrete
Architectural Style Bungalow
Level or Stories One
Structure Type Brick,Stucco,Wood Frame
Others
Restrictions None Known
Tax ID 76425195
Ownership Private
Read Less Info
Want to know what your home might be worth? Contact us for a FREE valuation!

Our team is ready to help you sell your home for the highest possible price ASAP
GET MORE INFORMATION

Agent | License ID: LDKATOCAN






