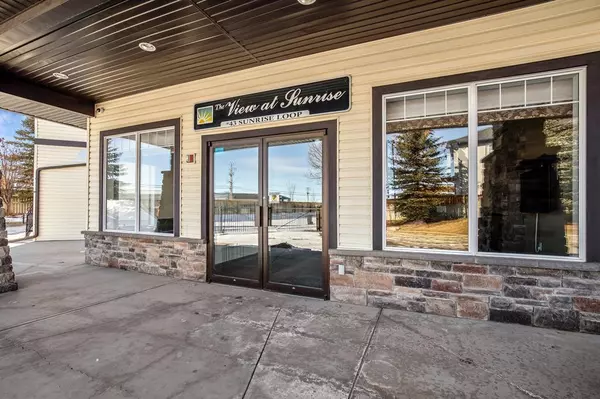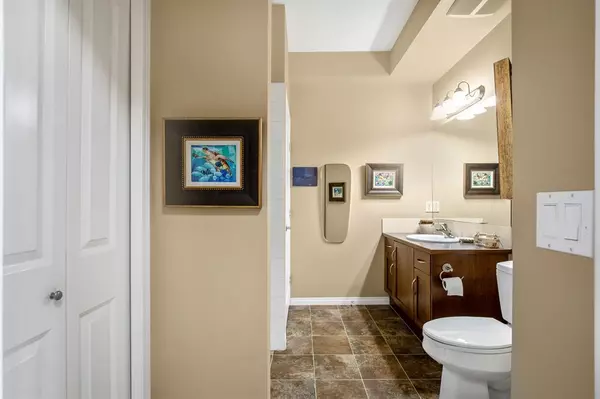$173,000
$174,900
1.1%For more information regarding the value of a property, please contact us for a free consultation.
1 Bed
2 Baths
731 SqFt
SOLD DATE : 02/24/2023
Key Details
Sold Price $173,000
Property Type Condo
Sub Type Apartment
Listing Status Sold
Purchase Type For Sale
Square Footage 731 sqft
Price per Sqft $236
Subdivision Sunrise Meadows
MLS® Listing ID A2025860
Sold Date 02/24/23
Style Low-Rise(1-4)
Bedrooms 1
Full Baths 2
Condo Fees $508/mo
Originating Board Calgary
Year Built 2007
Annual Tax Amount $1,387
Tax Year 2022
Lot Size 914 Sqft
Acres 0.02
Property Description
One of the best kept secrets in High River! Adult living at its best! 50+ Beautiful Condo complex with many amenities. This unit boasts under ground parking, Event room with pool table, darts, shuffle board, bistro and 3 sided fireplace! The second floor has a party room with full kitchen and guest room. 3rd floor has a movie theatre and Library. You can be as busy and as social as you want or enjoy your privacy. The unit is a 1 bedroom with a den. Open concept kitchen / living room. Neutral decor. Primary bedroom has a 4 pce ensuite. Laundry is in main bathroom. Call today for your private viewing!!!
Location
Province AB
County Foothills County
Zoning TND
Direction E
Interior
Interior Features Elevator, No Animal Home, No Smoking Home, Open Floorplan
Heating Hot Water, Natural Gas
Cooling None
Flooring Carpet, Linoleum
Appliance Dishwasher, Electric Stove, Microwave Hood Fan, Refrigerator, Washer/Dryer Stacked, Window Coverings
Laundry In Bathroom
Exterior
Garage Assigned, Parkade, Underground
Garage Description Assigned, Parkade, Underground
Community Features Lake, Schools Nearby, Shopping Nearby
Amenities Available Guest Suite, Party Room, Recreation Room, Secured Parking, Storage, Visitor Parking
Porch Deck
Exposure E
Total Parking Spaces 1
Building
Story 3
Architectural Style Low-Rise(1-4)
Level or Stories Single Level Unit
Structure Type Stone,Vinyl Siding
Others
HOA Fee Include Common Area Maintenance,Heat,Insurance,Professional Management,Reserve Fund Contributions,Sewer,Snow Removal,Trash,Water
Restrictions Adult Living,Pet Restrictions or Board approval Required,Pets Allowed
Tax ID 77128155
Ownership Private
Pets Description Restrictions, Cats OK, Dogs OK
Read Less Info
Want to know what your home might be worth? Contact us for a FREE valuation!

Our team is ready to help you sell your home for the highest possible price ASAP
GET MORE INFORMATION

Agent | License ID: LDKATOCAN






