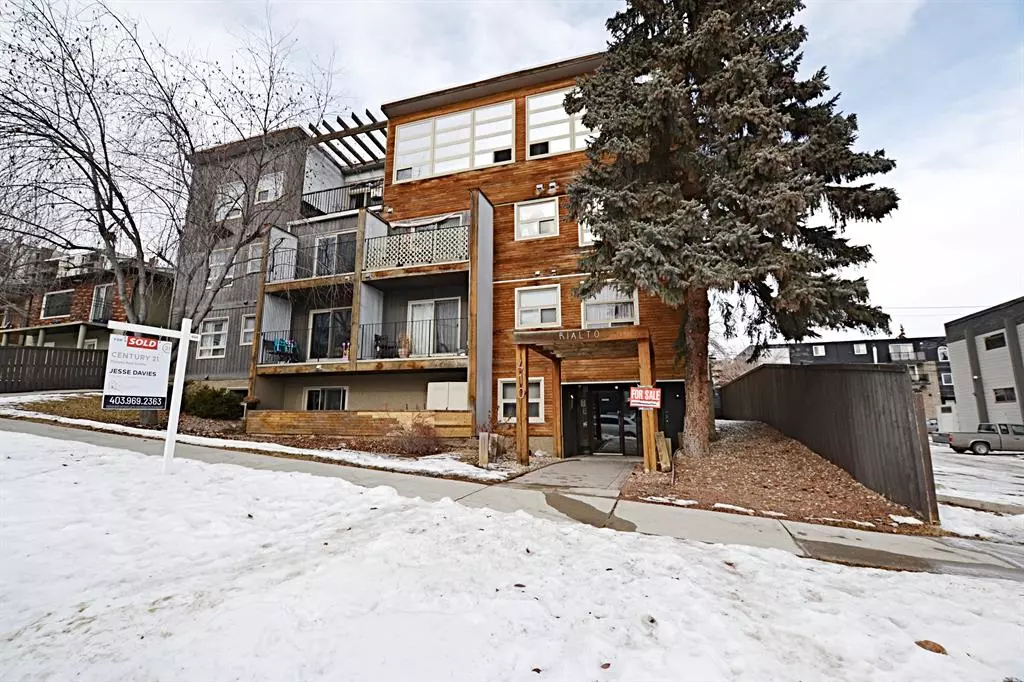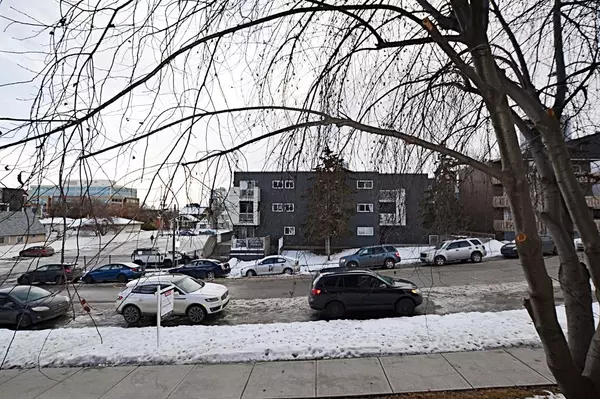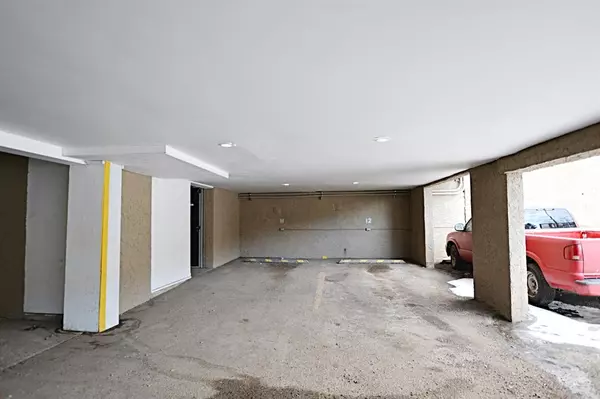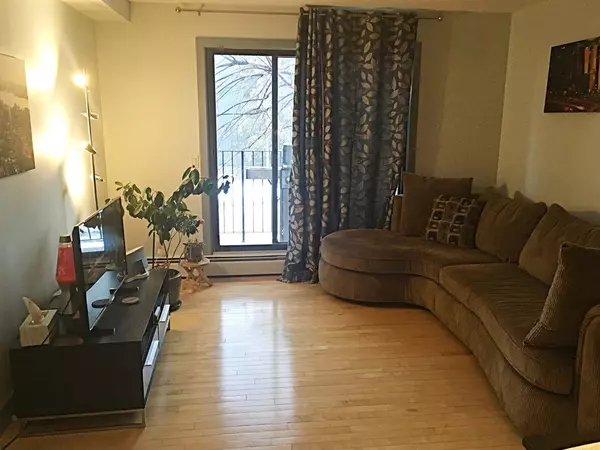$170,000
$159,900
6.3%For more information regarding the value of a property, please contact us for a free consultation.
2 Beds
1 Bath
624 SqFt
SOLD DATE : 02/24/2023
Key Details
Sold Price $170,000
Property Type Condo
Sub Type Apartment
Listing Status Sold
Purchase Type For Sale
Square Footage 624 sqft
Price per Sqft $272
Subdivision Crescent Heights
MLS® Listing ID A2024307
Sold Date 02/24/23
Style Low-Rise(1-4)
Bedrooms 2
Full Baths 1
Condo Fees $577/mo
Originating Board Calgary
Year Built 1978
Annual Tax Amount $1,332
Tax Year 2022
Property Description
Are you ready to live your best life?! Then THIS is the area you want to call home! Situated in the trendy community of Crescent Heights, close to ALL the amenities including Calgarys incredible 138 km Rotary Mattamy Greenway pathway system, connecting you to over 55 communities! Jump on your bike, scooter or throw on those running shoes to explore all that this area has to offer, from amazing restaurants to eclectic shops and of course the beautiful bow river. This charming condo features hardwood flooring, granite counter tops, stainless steel appliances and neutral decor. Sought after open concept with natural light streaming from the south facing balcony into the living room and spacious kitchen with island. Nice sized primary bedroom, second bedroom/home office and large four piece bath and in-suite laundry. Bonus, covered parking stall! This affordable property won't last long, view today!
Location
Province AB
County Calgary
Area Cal Zone Cc
Zoning M-C2
Direction S
Interior
Interior Features Kitchen Island, No Animal Home, No Smoking Home, Open Floorplan
Heating Baseboard
Cooling None
Flooring Carpet, Ceramic Tile, Hardwood
Appliance Dishwasher, Electric Stove, Microwave Hood Fan, Refrigerator, Washer/Dryer Stacked
Laundry In Unit
Exterior
Garage Covered, Stall
Garage Description Covered, Stall
Community Features Schools Nearby, Sidewalks, Shopping Nearby
Amenities Available Other
Porch Deck
Exposure S
Total Parking Spaces 1
Building
Story 4
Architectural Style Low-Rise(1-4)
Level or Stories Single Level Unit
Structure Type Concrete,Wood Frame,Wood Siding
Others
HOA Fee Include Common Area Maintenance,Heat,Insurance,Professional Management,Reserve Fund Contributions,Snow Removal,Water
Restrictions Pet Restrictions or Board approval Required
Tax ID 76533257
Ownership Private
Pets Description Restrictions
Read Less Info
Want to know what your home might be worth? Contact us for a FREE valuation!

Our team is ready to help you sell your home for the highest possible price ASAP
GET MORE INFORMATION

Agent | License ID: LDKATOCAN






