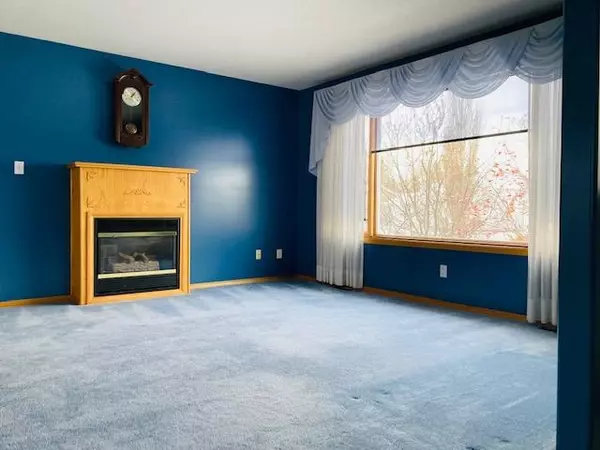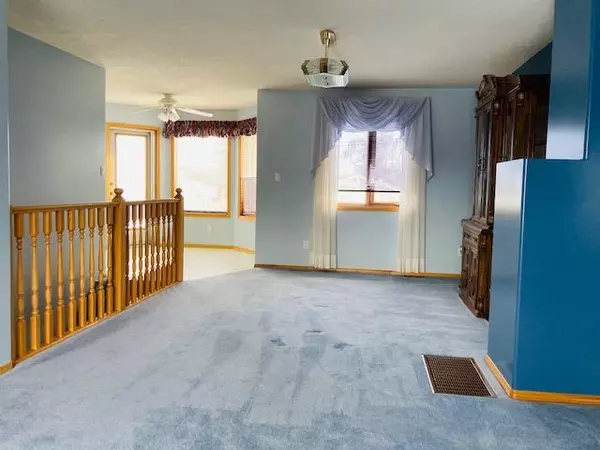$237,000
$249,900
5.2%For more information regarding the value of a property, please contact us for a free consultation.
3 Beds
3 Baths
1,359 SqFt
SOLD DATE : 02/24/2023
Key Details
Sold Price $237,000
Property Type Single Family Home
Sub Type Detached
Listing Status Sold
Purchase Type For Sale
Square Footage 1,359 sqft
Price per Sqft $174
MLS® Listing ID A2014635
Sold Date 02/24/23
Style Bungalow
Bedrooms 3
Full Baths 3
Originating Board Alberta West Realtors Association
Year Built 1994
Annual Tax Amount $3,662
Tax Year 2022
Lot Size 6,475 Sqft
Acres 0.15
Property Description
Located on a quiet newer street in Town this home is located on a quiet street with back alley access. There are 2 bedrooms up and one down. A large living room runs into a dining room but there is also a dinette in the large kitchen that features a large island. Off the kitchen is a maintenance free deck with Natural Gas hook up for the BBQ that stays. The basement is partially finished including a large family room with wood burning stove, the bedroom and a 3 pc bathroom. If you are into crafts or sewing there is a large are perfect for your hobbies. The front attached garage is insulated and dry walled and the BONUS single garage at that rear of the property is too. This property is in great shape and ready fro an early possession and the price has just been reduced!
Location
Province AB
County Lac Ste. Anne County
Zoning R1
Direction SW
Rooms
Basement Full, Partially Finished
Interior
Interior Features Kitchen Island
Heating Forced Air, Natural Gas
Cooling None
Flooring Carpet, Laminate, Linoleum, Tile
Fireplaces Number 2
Fireplaces Type Basement, Electric, Living Room, Wood Burning Stove
Appliance Dishwasher, Dryer, Oven, Refrigerator, Stove(s), Washer
Laundry Main Level
Exterior
Garage Alley Access, Double Garage Attached, Driveway
Garage Spaces 2.0
Garage Description Alley Access, Double Garage Attached, Driveway
Fence None
Community Features Clubhouse, Park, Schools Nearby, Playground, Pool, Street Lights, Shopping Nearby
Roof Type Asphalt Shingle
Porch Deck
Lot Frontage 52.0
Total Parking Spaces 7
Building
Lot Description Back Lane, Backs on to Park/Green Space, City Lot, Lawn, Interior Lot, Landscaped, Rectangular Lot
Building Description Wood Frame, 16 x 22 rear garage with 8 x 6'8" garage door
Foundation Poured Concrete
Architectural Style Bungalow
Level or Stories One
Structure Type Wood Frame
Others
Restrictions None Known
Tax ID 57536694
Ownership Private
Read Less Info
Want to know what your home might be worth? Contact us for a FREE valuation!

Our team is ready to help you sell your home for the highest possible price ASAP
GET MORE INFORMATION

Agent | License ID: LDKATOCAN






