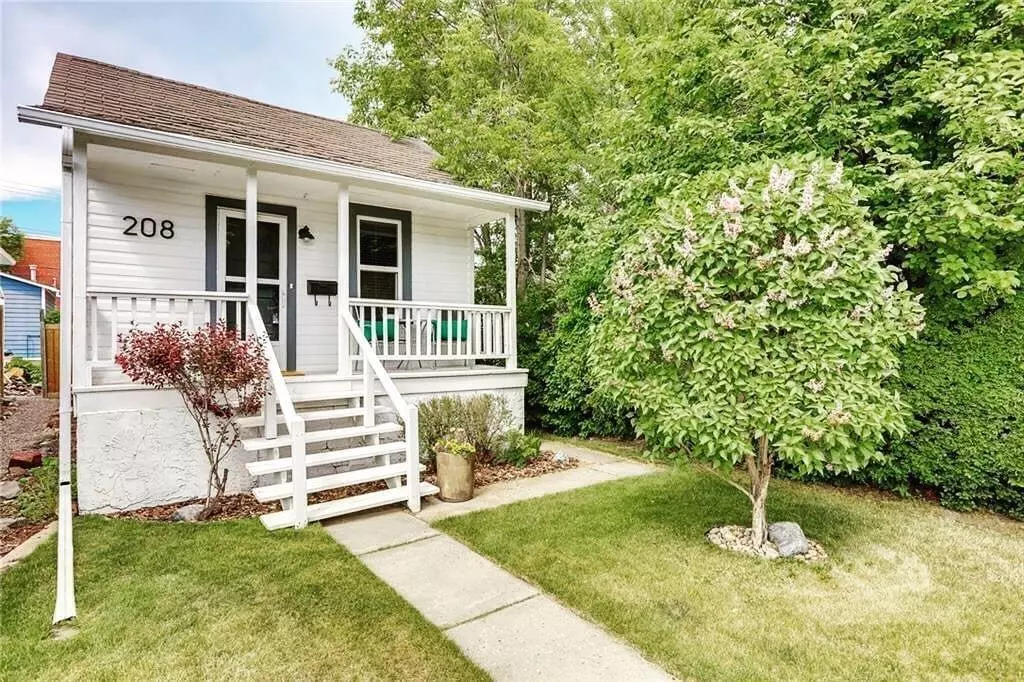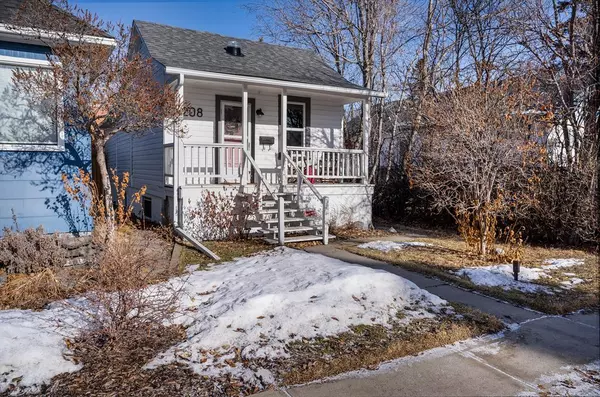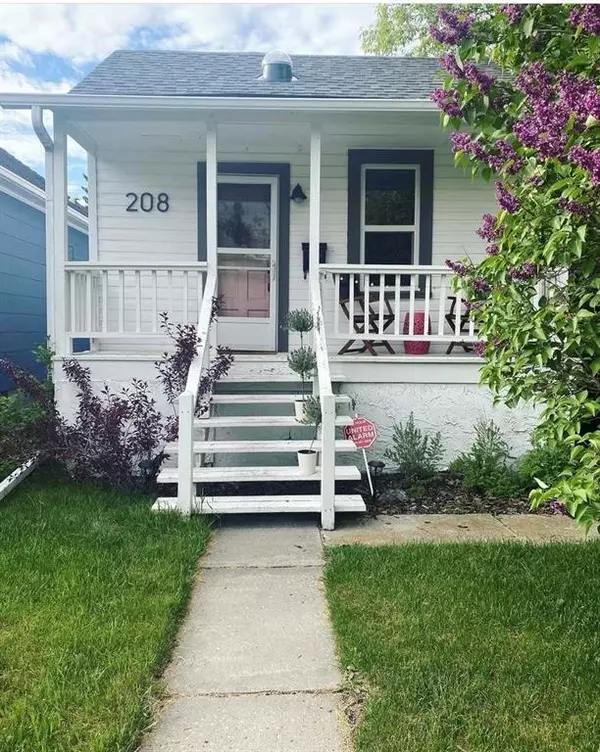$478,000
$465,000
2.8%For more information regarding the value of a property, please contact us for a free consultation.
2 Beds
2 Baths
588 SqFt
SOLD DATE : 02/23/2023
Key Details
Sold Price $478,000
Property Type Single Family Home
Sub Type Detached
Listing Status Sold
Purchase Type For Sale
Square Footage 588 sqft
Price per Sqft $812
Subdivision Crescent Heights
MLS® Listing ID A2025187
Sold Date 02/23/23
Style Bungalow
Bedrooms 2
Full Baths 2
Originating Board Calgary
Year Built 1913
Annual Tax Amount $2,931
Tax Year 2022
Lot Size 2,992 Sqft
Acres 0.07
Property Description
** Open House Saturday Feb. 18 from 12-2** Inner city living with some personality; a character home in the desirable community of Crescent Heights that is a must see. This home is excited to meet its next owners so enjoy the creativity that welcomes you into each room. Built in 1913, it is the perfect mix of old world charm and tasteful modern upgrades. Upon entering you’ll notice the original wood floors, plaster walls, and character of the original mantle and fireplace in the living room. Not to mention the higher ceiling in the living room creates a light airy feeling with natural light that floods into the space from the south exposure. The kitchen has been renovated with modern, white shaker style cabinetry, granite counter tops, stainless steel appliances including a gas stove, LED lighting and plenty of storage. The main floor also features a bedroom with a custom Murphy Bed (installed in January 2022), as well as a full 3-piece bathroom. Downstairs you’ll find the spacious master bedroom, complete with built-in wardrobes. There is an additional closet space in the hallway, along with a full 4-piece bathroom. The backyard is the perfect place to entertain an inner city oasis really; set up with your own forno oven (for wood-fired pizza’s), a large deck (recently stained), and a wood burning firepit. Never worry about parking! The rear single detached garage will accommodate an SUV, with ample room left over for storage. There is additional parking next to the garage with an all-weather cover/carport. Recent upgrades include: upgraded electrical, carpet in the basement (2019), hot water tank (2019), HE furnace (2020), roof (2021), replaced solatube/skylight (2021), some exterior painting (2022) and newer windows. This inner-city location can’t be beat with easy access to some of the city’s best restaurants and a long-list of amazing amenities along 16th Avenue. Call today to arrange a private viewing.
Location
Province AB
County Calgary
Area Cal Zone Cc
Zoning R-C2
Direction S
Rooms
Basement Finished, Full
Interior
Interior Features Granite Counters, Solar Tube(s), Vaulted Ceiling(s)
Heating Forced Air, Natural Gas
Cooling None
Flooring Carpet, Hardwood, Linoleum
Appliance Dishwasher, Dryer, Gas Range, Microwave Hood Fan, Refrigerator, Washer, Window Coverings
Laundry In Basement, Laundry Room
Exterior
Garage Parking Pad, Single Garage Detached
Garage Spaces 1.0
Garage Description Parking Pad, Single Garage Detached
Fence Fenced
Community Features Park, Schools Nearby, Sidewalks, Street Lights, Shopping Nearby
Roof Type Asphalt Shingle
Porch Deck
Lot Frontage 25.0
Total Parking Spaces 2
Building
Lot Description Back Lane, Landscaped, Rectangular Lot
Foundation Poured Concrete
Architectural Style Bungalow
Level or Stories One
Structure Type Wood Frame,Wood Siding
Others
Restrictions None Known
Tax ID 76860460
Ownership Private
Read Less Info
Want to know what your home might be worth? Contact us for a FREE valuation!

Our team is ready to help you sell your home for the highest possible price ASAP
GET MORE INFORMATION

Agent | License ID: LDKATOCAN






