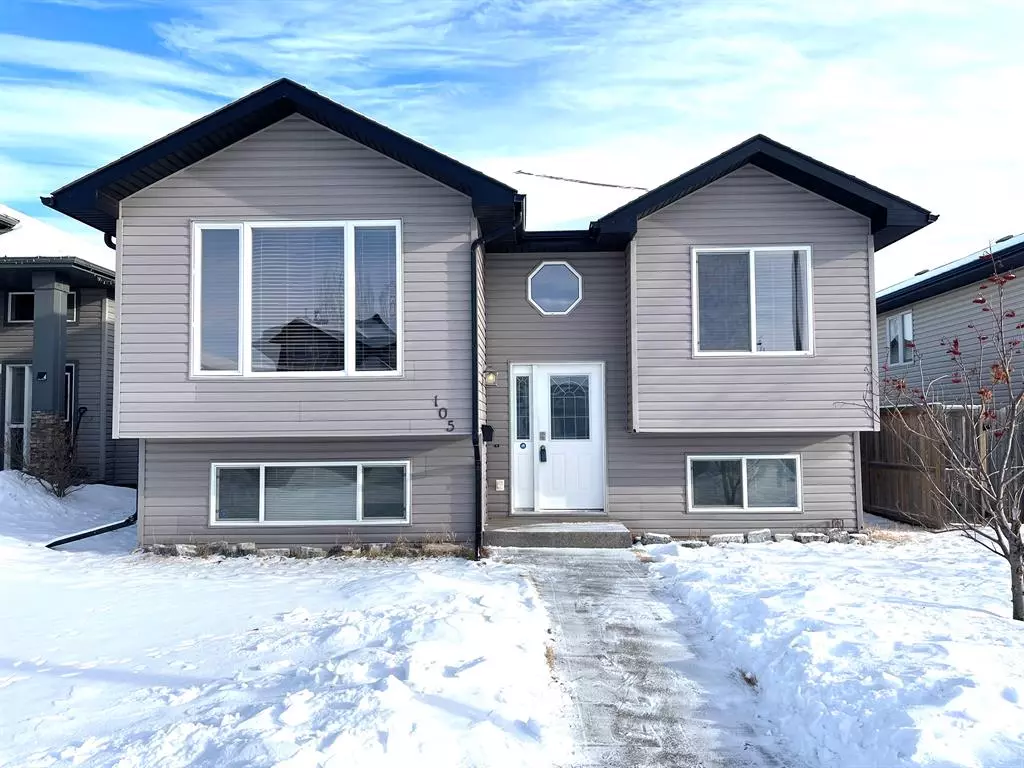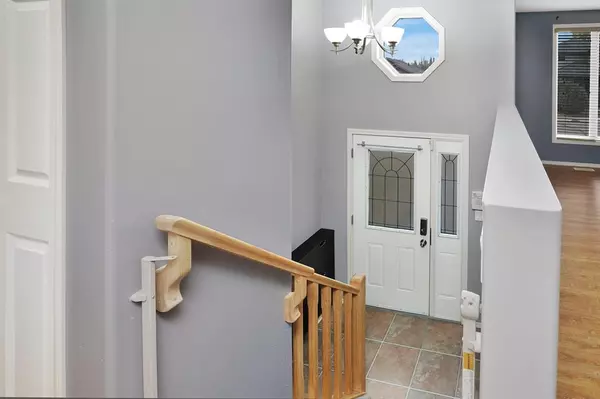$330,000
$339,900
2.9%For more information regarding the value of a property, please contact us for a free consultation.
4 Beds
3 Baths
1,130 SqFt
SOLD DATE : 02/23/2023
Key Details
Sold Price $330,000
Property Type Single Family Home
Sub Type Detached
Listing Status Sold
Purchase Type For Sale
Square Footage 1,130 sqft
Price per Sqft $292
Subdivision Rolling Hills
MLS® Listing ID A2021870
Sold Date 02/23/23
Style Bi-Level
Bedrooms 4
Full Baths 2
Half Baths 1
Originating Board Central Alberta
Year Built 2006
Annual Tax Amount $3,104
Tax Year 2022
Lot Size 5,986 Sqft
Acres 0.14
Property Description
What a fantastic location! Walking distance to the Abby Centre, ball diamonds, schools, skating rink, Optimists all wheel's park, Community Centre, Pizza Hut, and Daycare. This wonderful bi-level features over 2000 square feet of living space, a fully fenced large yard, a shed, and a ten-foot-high oversized, drive-thru, 28x26 foot, double detached garage which has plenty of room for your vehicles, tools, and toys. Perfect for a new or growing family, the main floor features a living room, kitchen with a pantry, and a great dining area offering a large patio door to the back covered deck. Down the hall you will find the primary bedroom with a walk-in closet, a two-piece ensuite, two more spacious bedrooms, and a four-piece bathroom. The basement has another large forth bedroom (closet is not completed, ruffed in laundry room), flex room (not finished, could be turned into a fifth bedroom), a three-piece bathroom with a standup shower, utility room, laundry room, and a fantastic recreational room. This home also has a great fully separated theatre room, offering a projector screen, projector, surround speaker system, and five-piece theatre seating. This home gives your family plenty of space to entertain family and friends. Don’t miss out on this quiet cul-de-sac location in Rolling Hills.
Location
Province AB
County Lacombe County
Zoning R1
Direction W
Rooms
Basement Full, Partially Finished
Interior
Interior Features Vinyl Windows
Heating Forced Air, Natural Gas
Cooling None
Flooring Carpet, Laminate, Linoleum
Appliance Dishwasher, Electric Stove, Microwave Hood Fan, Refrigerator
Laundry Laundry Room
Exterior
Garage 220 Volt Wiring, Alley Access, Double Garage Detached, Garage Faces Rear, On Street
Garage Spaces 2.0
Garage Description 220 Volt Wiring, Alley Access, Double Garage Detached, Garage Faces Rear, On Street
Fence Fenced
Community Features Schools Nearby, Playground, Pool, Sidewalks, Shopping Nearby
Utilities Available Cable Available, Electricity Available, Natural Gas Available, Garbage Collection, Sewer Available, Water Available
Roof Type Asphalt Shingle
Porch Deck
Lot Frontage 41.0
Total Parking Spaces 2
Building
Lot Description Back Lane, Back Yard, Level, Standard Shaped Lot
Foundation Poured Concrete
Sewer Public Sewer
Water Public
Architectural Style Bi-Level
Level or Stories Bi-Level
Structure Type Vinyl Siding
Others
Restrictions Restrictive Covenant-Building Design/Size
Tax ID 78952610
Ownership Other
Read Less Info
Want to know what your home might be worth? Contact us for a FREE valuation!

Our team is ready to help you sell your home for the highest possible price ASAP
GET MORE INFORMATION

Agent | License ID: LDKATOCAN






