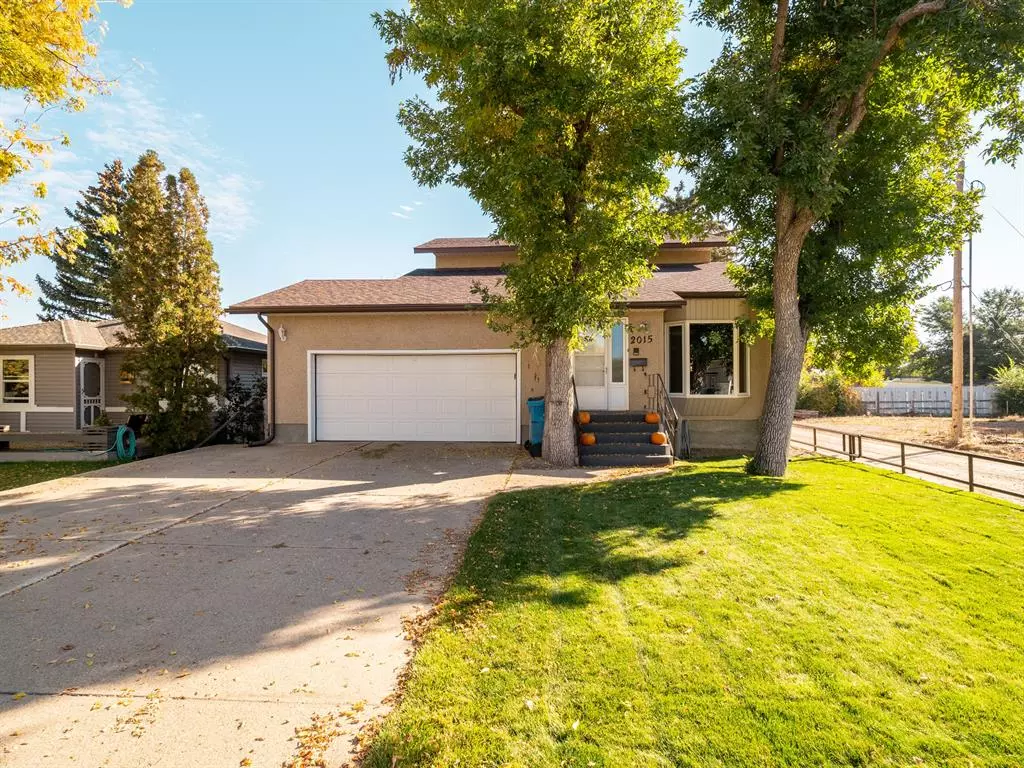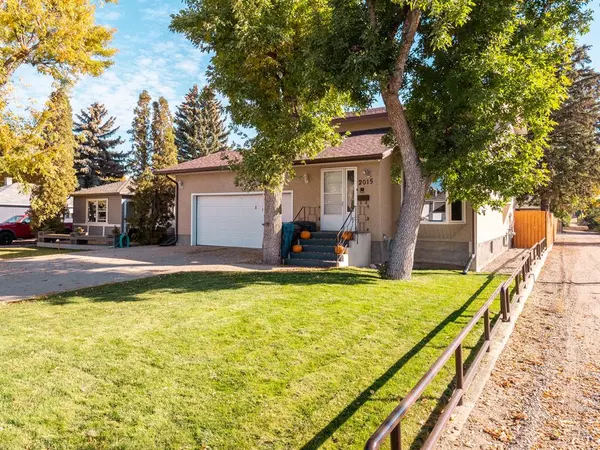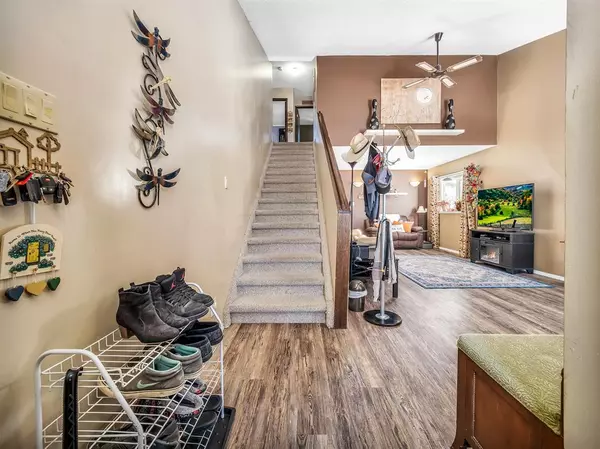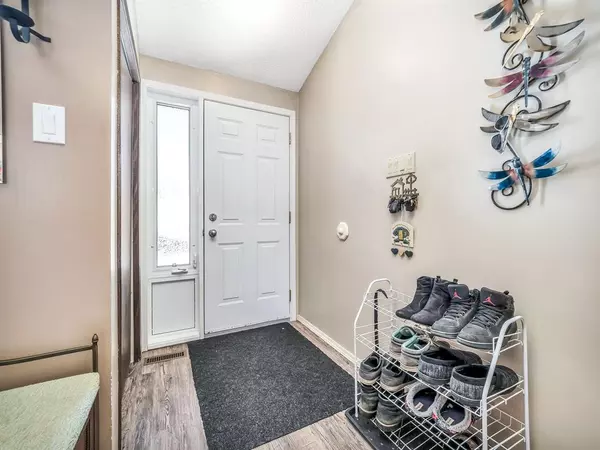$332,500
$349,900
5.0%For more information regarding the value of a property, please contact us for a free consultation.
3 Beds
4 Baths
1,633 SqFt
SOLD DATE : 02/23/2023
Key Details
Sold Price $332,500
Property Type Single Family Home
Sub Type Detached
Listing Status Sold
Purchase Type For Sale
Square Footage 1,633 sqft
Price per Sqft $203
MLS® Listing ID A2012011
Sold Date 02/23/23
Style 2 Storey
Bedrooms 3
Full Baths 2
Half Baths 2
Originating Board Lethbridge and District
Year Built 1984
Annual Tax Amount $3,043
Tax Year 2022
Lot Size 6,994 Sqft
Acres 0.16
Property Description
Here is a perfect home on a quiet street in the Town of Coaldale. This 2 Story home has had a lot of improvements over the years – floors, front door, bay window, garden door, new kitchen cabinets with peninsula, new counter tops, roof (2017), A/C & furnace (2005). The main floor offers main floor laundry, 2-piece bathroom, a great size kitchen and dining room and a large bright living room. Upstairs you will find 2 regular bedrooms, a 4-piece bathroom, a nice size master with a 4-piece ensuite. The basement offers so much extra room – there is a large family room (right now it is used as a home gym), another 2-piece bathroom and office space. Now check out the back yard – there is a large parking pad, fruit trees, 2 sheds that are wired for 110. Also, the front garage comes with an electric heater, a heavy-duty workbench, grinder & vice. Put this on your must-see list.
Location
Province AB
County Lethbridge County
Zoning R
Direction E
Rooms
Basement Finished, Full
Interior
Interior Features Ceiling Fan(s), See Remarks
Heating Forced Air
Cooling Central Air
Flooring Carpet, Linoleum, Vinyl
Appliance Central Air Conditioner, Dishwasher, Microwave Hood Fan, Refrigerator, Stove(s), Washer/Dryer, Window Coverings
Laundry Main Level
Exterior
Garage Alley Access, Double Garage Attached, Driveway, Parking Pad
Garage Spaces 2.0
Garage Description Alley Access, Double Garage Attached, Driveway, Parking Pad
Fence Fenced
Community Features Park, Schools Nearby, Playground, Sidewalks, Street Lights
Roof Type Asphalt Shingle
Porch Deck
Lot Frontage 50.0
Exposure E
Total Parking Spaces 6
Building
Lot Description Back Lane, Back Yard, Fruit Trees/Shrub(s), Front Yard, Lawn, Interior Lot, Landscaped, See Remarks
Foundation Poured Concrete
Architectural Style 2 Storey
Level or Stories Two
Structure Type Stucco
Others
Restrictions None Known
Ownership Private
Read Less Info
Want to know what your home might be worth? Contact us for a FREE valuation!

Our team is ready to help you sell your home for the highest possible price ASAP
GET MORE INFORMATION

Agent | License ID: LDKATOCAN






