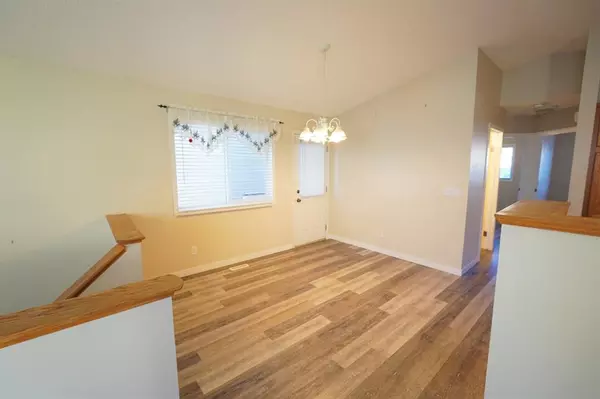$445,000
$459,900
3.2%For more information regarding the value of a property, please contact us for a free consultation.
3 Beds
2 Baths
800 SqFt
SOLD DATE : 02/23/2023
Key Details
Sold Price $445,000
Property Type Single Family Home
Sub Type Detached
Listing Status Sold
Purchase Type For Sale
Square Footage 800 sqft
Price per Sqft $556
Subdivision Bridlewood
MLS® Listing ID A2026016
Sold Date 02/23/23
Style Bi-Level
Bedrooms 3
Full Baths 2
Originating Board Calgary
Year Built 2001
Annual Tax Amount $2,438
Tax Year 2022
Lot Size 3,466 Sqft
Acres 0.08
Property Description
Attention Investors: *****LEGAL BASEMENT SUITE***** Fully finished home with a legal suite! This home is in one of the best locations in Bridlewood! West facing backyard. Close to amenities, coffee shops, walking distance to the elementary school. Home is situated directly across from a huge park area and only a few minutes drive to access Stoney Trail. You’ll be greeted with vaulted ceilings as you enter the home. Upstairs has 2 generous bedrooms that face west for plenty of extra natural light, lots of cabinets in kitchen, vaulted ceilings throughout living, dining, and kitchen area. A 4-piece bathroom completes the upstairs. The freshly painted lower level has a separate entrance at the rear of the home. This suite is the perfect mortgage helper with 1 bedroom, 4-piece bathroom, living room and kitchen area. Laundry is conveniently located between the two units for tenant access. Book your showing today!
Location
Province AB
County Calgary
Area Cal Zone S
Zoning R-1N
Direction E
Rooms
Basement Full, Suite
Interior
Interior Features Pantry, Separate Entrance, Vaulted Ceiling(s), Vinyl Windows
Heating Forced Air
Cooling None
Flooring Carpet, Vinyl
Appliance Dishwasher, Electric Oven, Refrigerator, Washer/Dryer
Laundry Lower Level
Exterior
Garage Parking Pad
Garage Description Parking Pad
Fence Fenced
Community Features Park, Schools Nearby, Playground, Sidewalks, Shopping Nearby
Roof Type Asphalt Shingle
Porch None
Lot Frontage 28.22
Total Parking Spaces 2
Building
Lot Description Back Lane
Foundation Poured Concrete
Architectural Style Bi-Level
Level or Stories One
Structure Type Vinyl Siding,Wood Frame
Others
Restrictions None Known
Tax ID 76550501
Ownership Private
Read Less Info
Want to know what your home might be worth? Contact us for a FREE valuation!

Our team is ready to help you sell your home for the highest possible price ASAP
GET MORE INFORMATION

Agent | License ID: LDKATOCAN






