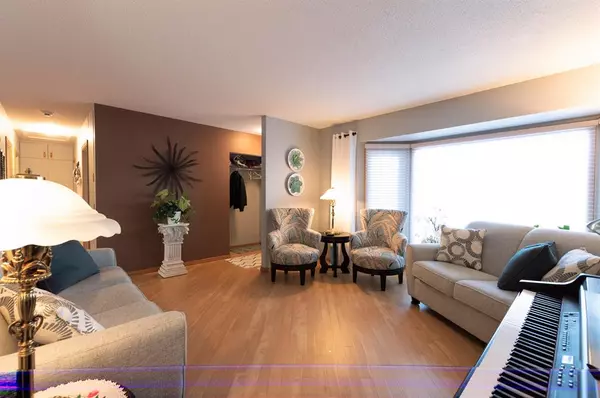$322,500
$329,900
2.2%For more information regarding the value of a property, please contact us for a free consultation.
4 Beds
3 Baths
1,523 SqFt
SOLD DATE : 02/23/2023
Key Details
Sold Price $322,500
Property Type Single Family Home
Sub Type Detached
Listing Status Sold
Purchase Type For Sale
Square Footage 1,523 sqft
Price per Sqft $211
Subdivision Parkdale
MLS® Listing ID A2024697
Sold Date 02/23/23
Style Bungalow
Bedrooms 4
Full Baths 3
Originating Board Central Alberta
Year Built 1957
Annual Tax Amount $2,866
Tax Year 2022
Lot Size 9,147 Sqft
Acres 0.21
Property Description
This is an amazing home waiting for a new family! The property sits on an oversized corner lot and is in an excellent location close to all the amenities. It is just across from the community hall, agriplex, and curling rink and is close to the grocery stores, gas station, the schools, playgrounds, and downtown shopping. Inside, the home has a spacious living room with a bay window and the vinyl plank flooring extends into the kitchen and down the hall. The wide kitchen window has a perfect view of the backyard, plenty of solid wood cabinets, and luxurious granite countertops. The dining room has a garden door that leads to the side yard. The back entrance is quite spacious with 2 coat closets and space for the whole family to get their gear on. Down the hall are 2 bedrooms, a nice 4 piece bathroom with custom tile, and a massive master bedroom. This room has 2 walk in closets as well as an ensuite with corner shower. Downstairs there is a spacious family room with a wet bar and electric fireplace, a bedroom, den, and a 3 piece bathroom. There is also a fantastic laundry room with cabinets, laundry sink, and stainless steel washer and dryer, huge storage room with solid shelving, and cold room. This yard has been professionally landscaped and the driveway has been rubberized. The side yard has a patio space and landscaped pond area and the back yard has a 2-car garage, garden shed, and RV parking. A fantastic home in an amazing location!
Location
Province AB
County Stettler No. 6, County Of
Zoning R1
Direction E
Rooms
Basement Finished, Partial
Interior
Interior Features Bar, Ceiling Fan(s), Granite Counters
Heating Forced Air
Cooling None
Flooring Carpet, Linoleum, Vinyl Plank
Fireplaces Number 1
Fireplaces Type Basement, Electric
Appliance Electric Oven, Garage Control(s), Microwave, Range, Range Hood, Refrigerator, Washer/Dryer
Laundry In Basement
Exterior
Garage Double Garage Detached
Garage Spaces 2.0
Garage Description Double Garage Detached
Fence Fenced
Community Features Schools Nearby, Sidewalks, Street Lights, Shopping Nearby
Roof Type Asphalt
Porch Patio
Lot Frontage 79.5
Total Parking Spaces 5
Building
Lot Description Corner Lot, Few Trees, Landscaped, Private
Foundation Poured Concrete
Architectural Style Bungalow
Level or Stories One
Structure Type Vinyl Siding,Wood Frame
Others
Restrictions None Known
Tax ID 56926095
Ownership Private
Read Less Info
Want to know what your home might be worth? Contact us for a FREE valuation!

Our team is ready to help you sell your home for the highest possible price ASAP
GET MORE INFORMATION

Agent | License ID: LDKATOCAN






