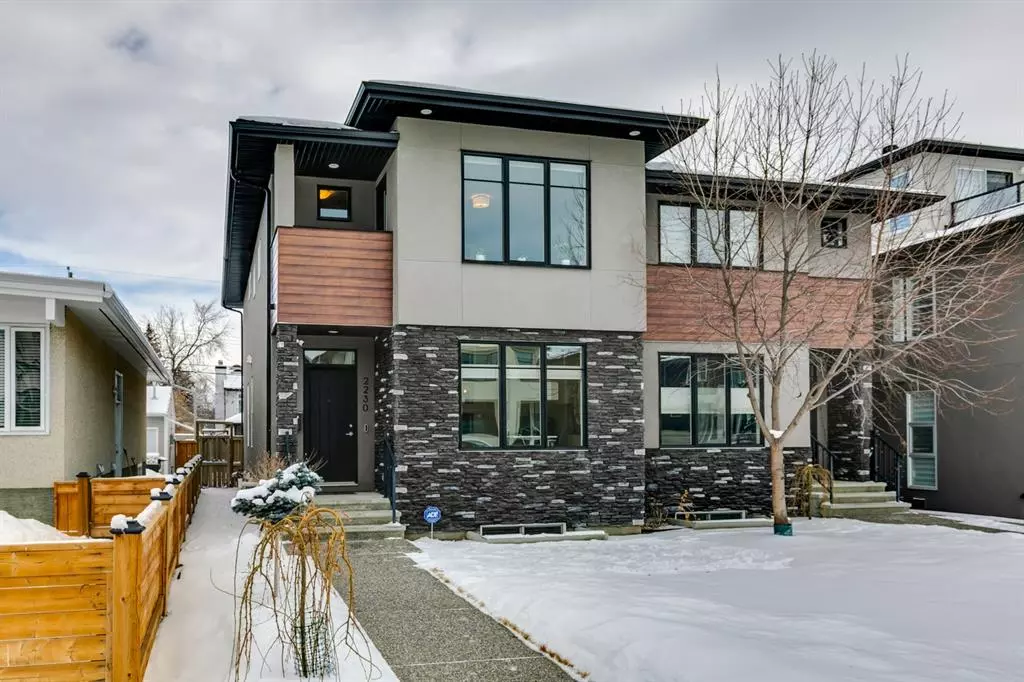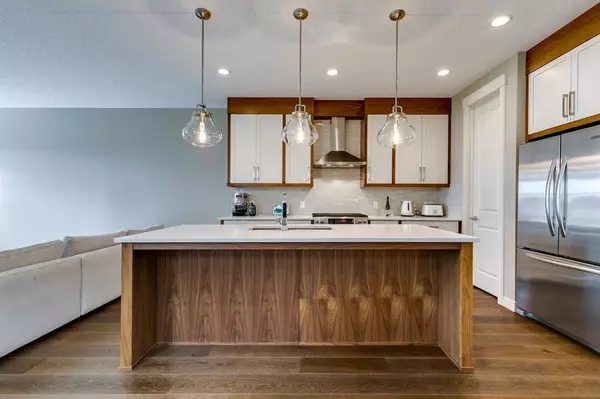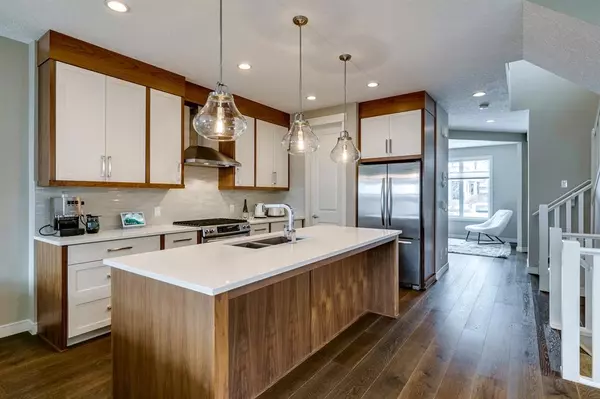$795,000
$799,900
0.6%For more information regarding the value of a property, please contact us for a free consultation.
4 Beds
4 Baths
1,775 SqFt
SOLD DATE : 02/23/2023
Key Details
Sold Price $795,000
Property Type Single Family Home
Sub Type Semi Detached (Half Duplex)
Listing Status Sold
Purchase Type For Sale
Square Footage 1,775 sqft
Price per Sqft $447
Subdivision Killarney/Glengarry
MLS® Listing ID A2023084
Sold Date 02/23/23
Style 2 Storey,Side by Side
Bedrooms 4
Full Baths 3
Half Baths 1
Originating Board Calgary
Year Built 2013
Annual Tax Amount $5,144
Tax Year 2022
Lot Size 3,003 Sqft
Acres 0.07
Property Description
IMMACULATE! Perfectly situated on a nice quiet street in the popular inner-city community of Killarney, this fully developed “like new” home offers a fantastic layout and lots of natural light! The main level features a convenient front den/flex room, stylish kitchen with upgraded stainless appliances, pantry & large island, an adjoining dining room, and a spacious family room with cozy gas fireplace! Upstairs is host to three bedrooms including a king-sized primary suite with walk-in closet, 5pc ensuite bathroom, and a balcony. A 4pc main bathroom and convenient laundry room complete the upstairs. The lower level features a fourth bedroom with a large walk-in closet, another full bathroom, ample storage, and a large family room with wet bar rough in. You’ll love the backyard this summer complete with a patio and BBQ gas line, and don’t forget the double garage! Fabulous location on a quiet street within walking distance to shops, restaurants, pubs, parks, and the Killarney Aquatic Centre. Just a short walk to the LRT station which will take you downtown in minutes. Come and see for yourself, you’ll be glad you did!
Location
Province AB
County Calgary
Area Cal Zone Cc
Zoning R-C2
Direction W
Rooms
Basement Finished, Full
Interior
Interior Features Kitchen Island, No Smoking Home, Stone Counters, Walk-In Closet(s)
Heating Forced Air
Cooling None
Flooring Carpet, Hardwood
Fireplaces Number 1
Fireplaces Type Gas
Appliance Dishwasher, Dryer, Garage Control(s), Refrigerator, Stove(s), Washer, Window Coverings
Laundry Upper Level
Exterior
Garage Double Garage Detached
Garage Spaces 2.0
Garage Description Double Garage Detached
Fence Fenced
Community Features Park, Schools Nearby, Playground, Pool, Shopping Nearby
Roof Type Asphalt Shingle
Porch Patio
Lot Frontage 25.0
Exposure W
Total Parking Spaces 2
Building
Lot Description Back Lane, Back Yard
Foundation Poured Concrete
Architectural Style 2 Storey, Side by Side
Level or Stories Two
Structure Type Stucco,Wood Frame
Others
Restrictions None Known
Tax ID 76690131
Ownership Private
Read Less Info
Want to know what your home might be worth? Contact us for a FREE valuation!

Our team is ready to help you sell your home for the highest possible price ASAP
GET MORE INFORMATION

Agent | License ID: LDKATOCAN






