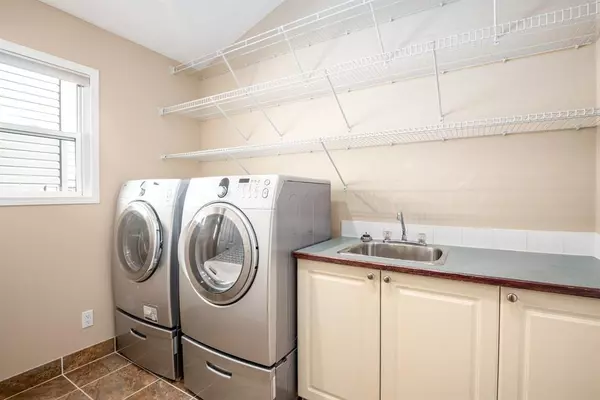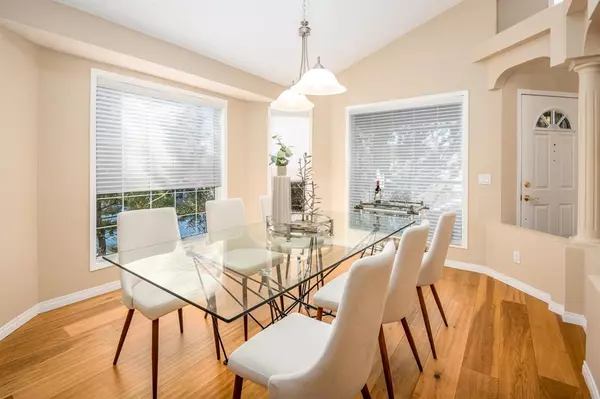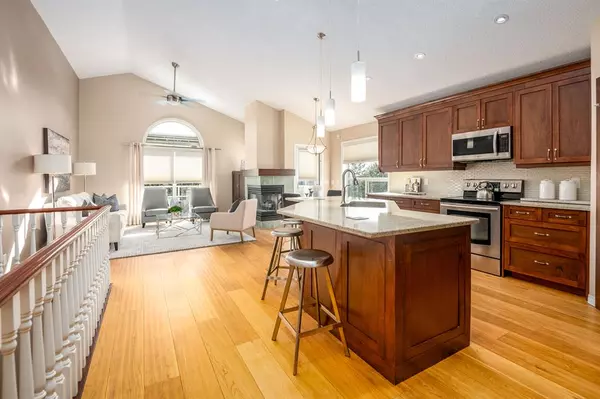$817,000
$710,000
15.1%For more information regarding the value of a property, please contact us for a free consultation.
4 Beds
3 Baths
1,455 SqFt
SOLD DATE : 02/23/2023
Key Details
Sold Price $817,000
Property Type Single Family Home
Sub Type Detached
Listing Status Sold
Purchase Type For Sale
Square Footage 1,455 sqft
Price per Sqft $561
Subdivision Tuscany
MLS® Listing ID A2025712
Sold Date 02/23/23
Style Bungalow
Bedrooms 4
Full Baths 3
Originating Board Calgary
Year Built 1996
Annual Tax Amount $4,482
Tax Year 2022
Lot Size 5,608 Sqft
Acres 0.13
Property Description
Backing onto a green space sits this beautifully updated vaulted bungalow with 4 bedrooms and a finished walkout basement. Encased in windows the front dining room is a casually elegant entertaining space. The sophistication continues into the great room with an open floor plan adorned by grand vaulted ceilings and a stylish design. Wonderfully updated the kitchen inspires culinary creativity featuring stainless steel appliances, a plethora of cabinets, a pantry for extra storage and a massive breakfast bar island to gather around. The adjacent breakfast nook leads to the upper deck promoting summer barbeques and time spent unwinding in the south sun or in the shade of the retractable awning. Glass rails ensure that the tranquil green space views remain unobstructed adding to the allure of this amazing outdoor space. Spend cooler evenings around the double-sided fireplace in the inviting living room where oversized windows frame the serene views. The primary suite is a calming sanctuary boasting deck access for peaceful morning coffees, tall vaulted ceilings, a large walk-in closet and an indulgent 5-piece ensuite with dual sinks, a deep soaker tub and an oversized rain shower. The main floor is completed by a 3-piece bathroom and a great laundry room with a sink and loads of storage. Gather in the huge rec room in the finished, walkout basement and come together over movie nights or engaging conversations nestled around the fireplace. This level is also home to 3 spacious bedrooms and a full bathroom. Walk out to the covered patio in the landscaped yard with plenty of room for kids and pets to play and endless more in the adjoining green space. This phenomenal location is within distance to schools, transit and a variety of shops and restaurants.
Location
Province AB
County Calgary
Area Cal Zone Nw
Zoning R-C1
Direction N
Rooms
Basement Finished, Walk-Out
Interior
Interior Features Ceiling Fan(s), Double Vanity, Kitchen Island, Open Floorplan, Pantry, Recessed Lighting, Storage, Vaulted Ceiling(s), Walk-In Closet(s)
Heating In Floor, Forced Air, Natural Gas
Cooling Central Air
Flooring Carpet, Hardwood, Tile
Fireplaces Number 2
Fireplaces Type Double Sided, Gas, Living Room, Recreation Room
Appliance Central Air Conditioner, Dishwasher, Dryer, Electric Stove, Garage Control(s), Range Hood, Refrigerator, Washer, Window Coverings
Laundry Main Level, Sink
Exterior
Garage Additional Parking, Double Garage Attached, Driveway
Garage Spaces 2.0
Garage Description Additional Parking, Double Garage Attached, Driveway
Fence None
Community Features Park, Schools Nearby, Playground, Sidewalks, Street Lights, Shopping Nearby
Roof Type Asphalt Shingle
Porch Awning(s), Deck, Patio
Lot Frontage 41.57
Total Parking Spaces 4
Building
Lot Description Back Yard, Backs on to Park/Green Space, Landscaped, Many Trees, Views
Foundation Poured Concrete
Architectural Style Bungalow
Level or Stories One
Structure Type Stone,Vinyl Siding,Wood Frame
Others
Restrictions Restrictive Covenant-Building Design/Size,Utility Right Of Way
Tax ID 76674820
Ownership Private
Read Less Info
Want to know what your home might be worth? Contact us for a FREE valuation!

Our team is ready to help you sell your home for the highest possible price ASAP
GET MORE INFORMATION

Agent | License ID: LDKATOCAN






