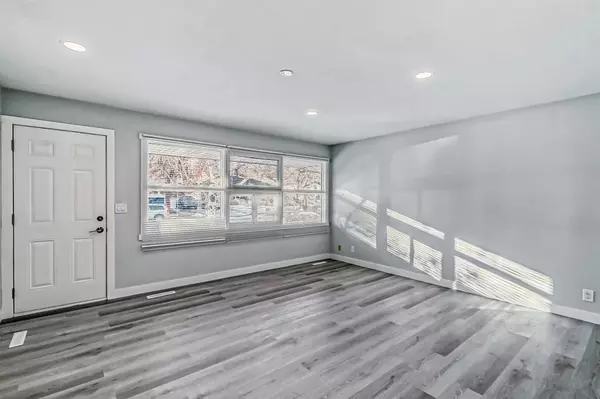$555,000
$549,900
0.9%For more information regarding the value of a property, please contact us for a free consultation.
5 Beds
4 Baths
1,168 SqFt
SOLD DATE : 02/23/2023
Key Details
Sold Price $555,000
Property Type Single Family Home
Sub Type Detached
Listing Status Sold
Purchase Type For Sale
Square Footage 1,168 sqft
Price per Sqft $475
Subdivision Thorncliffe
MLS® Listing ID A2025631
Sold Date 02/23/23
Style Bungalow
Bedrooms 5
Full Baths 3
Half Baths 1
Originating Board Calgary
Year Built 1955
Annual Tax Amount $2,688
Tax Year 2022
Lot Size 5,995 Sqft
Acres 0.14
Property Description
Nicely RENOVATED bungalow in an excellent location. New LVP flooring and Tiles throughout the main floor. Large living room, dining room and updated kitchen with quartz countertop, new cabinets with soft closed drawers. 3 bedrooms and 1.5 bathrooms up are all nice in size.
The nook connecting to the back door, can be used as your main floor breakfast nook, or easily be separated from the rest of the main floor, and become the foyer for the basement suite.
Legalized basement suite features a family room with another 2 huge bedrooms on opposite side. 2 Full baths in the basement.
Newer Furnace, Roof, Windows, no PolyB.
Super convenient location to good schools like Thorncliffe Elementary, FFFC Schools, John A. McDonald Jr. High School, and John G. Diefenbaker High School that offers Full IB Program. Thorncliffe Community Centre, shopping and public transportation. Call for your viewing today!
Location
Province AB
County Calgary
Area Cal Zone N
Zoning R-C1
Direction S
Rooms
Basement Finished, Full, Suite
Interior
Interior Features Skylight(s)
Heating Forced Air, Natural Gas
Cooling None
Flooring Laminate
Appliance Dishwasher, Dryer, Electric Oven, Electric Stove, Garage Control(s), Refrigerator, Washer
Laundry In Basement
Exterior
Garage Single Garage Detached
Garage Spaces 1.0
Garage Description Single Garage Detached
Fence Partial
Community Features Park, Schools Nearby, Tennis Court(s), Shopping Nearby
Roof Type Asphalt Shingle
Porch Deck
Lot Frontage 60.01
Total Parking Spaces 1
Building
Lot Description Level
Foundation Poured Concrete
Architectural Style Bungalow
Level or Stories One
Structure Type Stucco,Wood Frame
Others
Restrictions None Known
Tax ID 76816120
Ownership Private
Read Less Info
Want to know what your home might be worth? Contact us for a FREE valuation!

Our team is ready to help you sell your home for the highest possible price ASAP
GET MORE INFORMATION

Agent | License ID: LDKATOCAN






