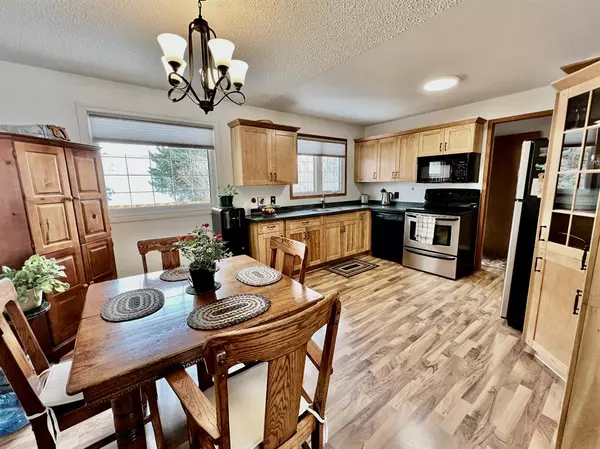$320,000
$317,500
0.8%For more information regarding the value of a property, please contact us for a free consultation.
3 Beds
2 Baths
1,092 SqFt
SOLD DATE : 02/23/2023
Key Details
Sold Price $320,000
Property Type Single Family Home
Sub Type Detached
Listing Status Sold
Purchase Type For Sale
Square Footage 1,092 sqft
Price per Sqft $293
Subdivision Athabasca Town
MLS® Listing ID A2025492
Sold Date 02/23/23
Style Bungalow
Bedrooms 3
Full Baths 2
Originating Board Alberta West Realtors Association
Year Built 1977
Annual Tax Amount $2,665
Tax Year 2022
Lot Size 8,294 Sqft
Acres 0.19
Lot Dimensions 36.98 x 140 x 78.18 x 145.94
Property Description
A property like this doesn't come up very often. Large corner lot in a desirable location within walking distance to Muskeg Creek trails. This home has been meticulously maintained and upgraded with care. Kitchen has been completely renovated with hickory cabinets and corian counter tops. Large living room window looks over a green space and Muskeg Creek ravine, providing that country view complete with picturesque sunsets and sightings of wildlife in the area. Elegant french doors lead into the oversized primary bedroom. Main bathroom has been completely renovated with tub/shower combo. New windows are triple pane (casement) low E, argon filled. Custom window coverings and new flooring throughout the main level. Insulation upgrades to the attic and interior walls are reflective in low energy consumption. New hot water tank and furnace in 2016. 50 year asphalt shingles done 2015. Private back yard is completely fenced. Double attached garage is finished with concrete floor, insulated and drywalled. Raised garden and flower beds. Nicely constructed and insulated multi-purpose garden shed (currently home to four rescue hens). Pride of ownership is evident, which means you won't be taking on the burden of someone else's deferred maintenance. Would be ideal for someone moving into town to downsize from the farm.
Location
Province AB
County Athabasca County
Zoning R1
Direction W
Rooms
Basement Full, Partially Finished
Interior
Interior Features Ceiling Fan(s), French Door, Recessed Lighting
Heating Forced Air, Natural Gas
Cooling Central Air
Flooring Laminate, Vinyl Plank
Appliance Central Air Conditioner, Dishwasher, Electric Stove, Microwave Hood Fan, Refrigerator, Washer/Dryer, Window Coverings
Laundry In Basement
Exterior
Garage Double Garage Attached
Garage Spaces 2.0
Garage Description Double Garage Attached
Fence Fenced
Community Features Fishing, Golf, Lake, Park, Schools Nearby, Playground, Pool, Sidewalks, Street Lights, Tennis Court(s), Shopping Nearby
Roof Type Asphalt Shingle
Porch See Remarks
Lot Frontage 143.0
Exposure W
Total Parking Spaces 4
Building
Lot Description Corner Lot
Foundation Poured Concrete
Architectural Style Bungalow
Level or Stories One
Structure Type Wood Frame
Others
Restrictions None Known
Tax ID 57236111
Ownership Private
Read Less Info
Want to know what your home might be worth? Contact us for a FREE valuation!

Our team is ready to help you sell your home for the highest possible price ASAP
GET MORE INFORMATION

Agent | License ID: LDKATOCAN






