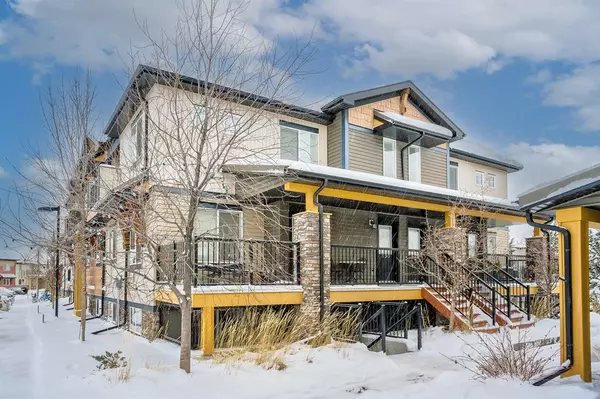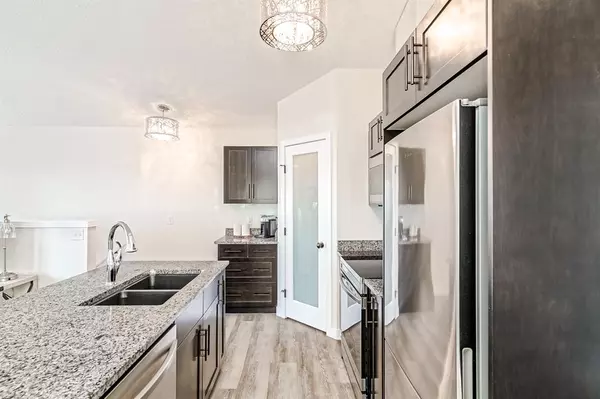$263,500
$255,000
3.3%For more information regarding the value of a property, please contact us for a free consultation.
2 Beds
2 Baths
906 SqFt
SOLD DATE : 02/23/2023
Key Details
Sold Price $263,500
Property Type Townhouse
Sub Type Row/Townhouse
Listing Status Sold
Purchase Type For Sale
Square Footage 906 sqft
Price per Sqft $290
Subdivision Chinook Gate
MLS® Listing ID A2022750
Sold Date 02/23/23
Style Townhouse
Bedrooms 2
Full Baths 2
Condo Fees $423
Originating Board Calgary
Year Built 2013
Annual Tax Amount $1,330
Tax Year 2022
Lot Size 931 Sqft
Acres 0.02
Property Description
This stunning, bright, and spacious 2-bedroom, 2-bathroom condo is located on the upper floor and offers a private entrance. This unit boasts several outstanding features, including in-floor heating, a vaulted ceiling in the kitchen and living room, a corner pantry, a spacious island with an eating bar, granite countertops throughout, a large walk-in closet, and an en-suite off the primary bedroom. The unit also includes a private covered balcony that is accessible from the dining room and features a retractable screen door. Sit and enjoy the sun on your southeast balcony. Recently upgraded with BRAND NEW appliances, a fresh coat of paint, luxury vinyl flooring, and updated lighting, the condo is in pristine condition and ready for you to move in. Conveniently located next to Chinook Winds Regional Park, with easy access to shopping and schools. Ideal for anyone who is looking to downsize, including retirees, empty nesters, young singles, or couples, this low-maintenance property is the perfect place to start a family. The home comes complete with all appliances and one assigned parking spot! Additionally, ample street parking and visitor parking are available for guests. Pet owners will appreciate the relaxed pet policy, with no breed or size restrictions for up to four pets. Invest in your future and step into the housing market today.
Location
Province AB
County Airdrie
Zoning R4
Direction S
Rooms
Basement None
Interior
Interior Features Kitchen Island, No Animal Home, No Smoking Home
Heating Forced Air, Natural Gas
Cooling None
Flooring Carpet, Laminate, Tile, Vinyl Plank
Appliance Dishwasher, Electric Stove, Microwave Hood Fan, Refrigerator, Washer/Dryer, Window Coverings
Laundry In Unit
Exterior
Garage Off Street, Stall
Garage Description Off Street, Stall
Fence None
Community Features Park, Schools Nearby, Playground, Sidewalks, Street Lights, Shopping Nearby
Amenities Available Visitor Parking
Roof Type Asphalt
Porch Front Porch
Exposure S
Total Parking Spaces 1
Building
Lot Description Few Trees, Lawn, Landscaped
Foundation Poured Concrete
Architectural Style Townhouse
Level or Stories One
Structure Type Vinyl Siding,Wood Frame
Others
HOA Fee Include Amenities of HOA/Condo,Common Area Maintenance,Heat,Professional Management,Reserve Fund Contributions,Snow Removal,Trash,Water
Restrictions Pets Allowed
Tax ID 78819244
Ownership Private
Pets Description Yes
Read Less Info
Want to know what your home might be worth? Contact us for a FREE valuation!

Our team is ready to help you sell your home for the highest possible price ASAP
GET MORE INFORMATION

Agent | License ID: LDKATOCAN






