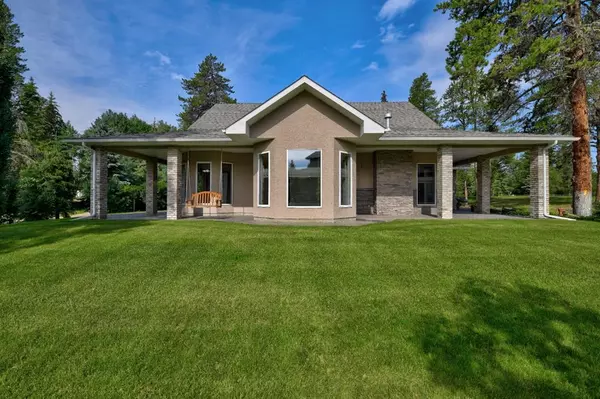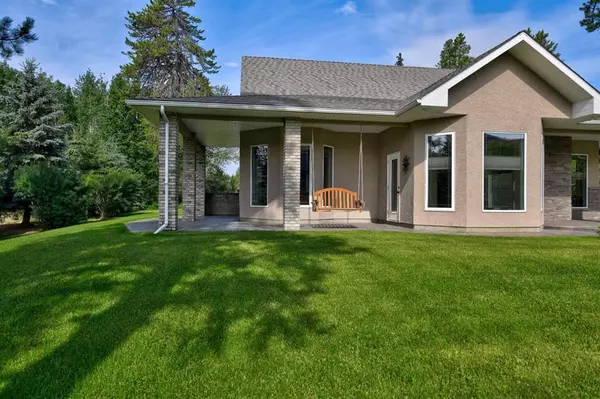$725,000
$740,000
2.0%For more information regarding the value of a property, please contact us for a free consultation.
2 Beds
3 Baths
2,080 SqFt
SOLD DATE : 02/23/2023
Key Details
Sold Price $725,000
Property Type Single Family Home
Sub Type Detached
Listing Status Sold
Purchase Type For Sale
Square Footage 2,080 sqft
Price per Sqft $348
Subdivision Dunes
MLS® Listing ID A2026017
Sold Date 02/23/23
Style Acreage with Residence,Bungalow
Bedrooms 2
Full Baths 2
Half Baths 1
Originating Board Grande Prairie
Year Built 2008
Annual Tax Amount $5,869
Tax Year 2022
Lot Size 0.810 Acres
Acres 0.81
Lot Dimensions 0.81 Acres
Property Description
One-of-a-kind Executive-Style Bungalow in a prime Dunes location. Outstanding curb appeal with all stone and stucco exterior, extra large paved driveway, mature professional landscaping with an irrigation system, RV access/parking, fire pit area, and the wrap-around covered concrete patio with porch swing will serve you well for years to come. The triple-car garage is 38 feet wide and 29 feet deep, it has a built-in industrial vacuum and tons of storage, leaving room for all your cars and toys! This home boasts all one-level living, it has a central vacuum, a built-in alarm system, fresh air exchange, and in-floor heating. It offers a spacious primary bedroom with 5 piece ensuite, a second bedroom and a large well-lit office. The kitchen is ideal for any cook, with lots of storage space, a huge island and a breakfast nook surrounded by natural light, plus a formal dining room! A very welcoming home with gorgeous warm tones throughout, this home is sure to complement any lifestyle. Last but not least, you are steps away from the Dunes Golf Course. Call a Realtor today!
Location
Province AB
County Grande Prairie No. 1, County Of
Zoning RE
Direction N
Rooms
Basement None
Interior
Interior Features Bookcases, Crown Molding, Granite Counters, High Ceilings, See Remarks, Soaking Tub
Heating In Floor, Fireplace(s)
Cooling Other
Flooring Hardwood, Tile
Fireplaces Number 1
Fireplaces Type Gas
Appliance Built-In Oven, Dishwasher, Electric Cooktop, Refrigerator, Washer/Dryer
Laundry Main Level
Exterior
Garage RV Access/Parking, Triple Garage Attached
Garage Spaces 4.0
Garage Description RV Access/Parking, Triple Garage Attached
Fence None
Community Features Clubhouse, Golf, Sidewalks
Roof Type Asphalt Shingle
Porch See Remarks
Lot Frontage 63.42
Total Parking Spaces 6
Building
Lot Description Back Yard, Close to Clubhouse, Front Yard, Landscaped, Many Trees
Building Description Brick,Stucco, Large shed with over head door.
Foundation Poured Concrete
Architectural Style Acreage with Residence, Bungalow
Level or Stories One
Structure Type Brick,Stucco
Others
Restrictions Easement Registered On Title,Restrictive Covenant-Building Design/Size
Tax ID 77474441
Ownership Private
Read Less Info
Want to know what your home might be worth? Contact us for a FREE valuation!

Our team is ready to help you sell your home for the highest possible price ASAP
GET MORE INFORMATION

Agent | License ID: LDKATOCAN






