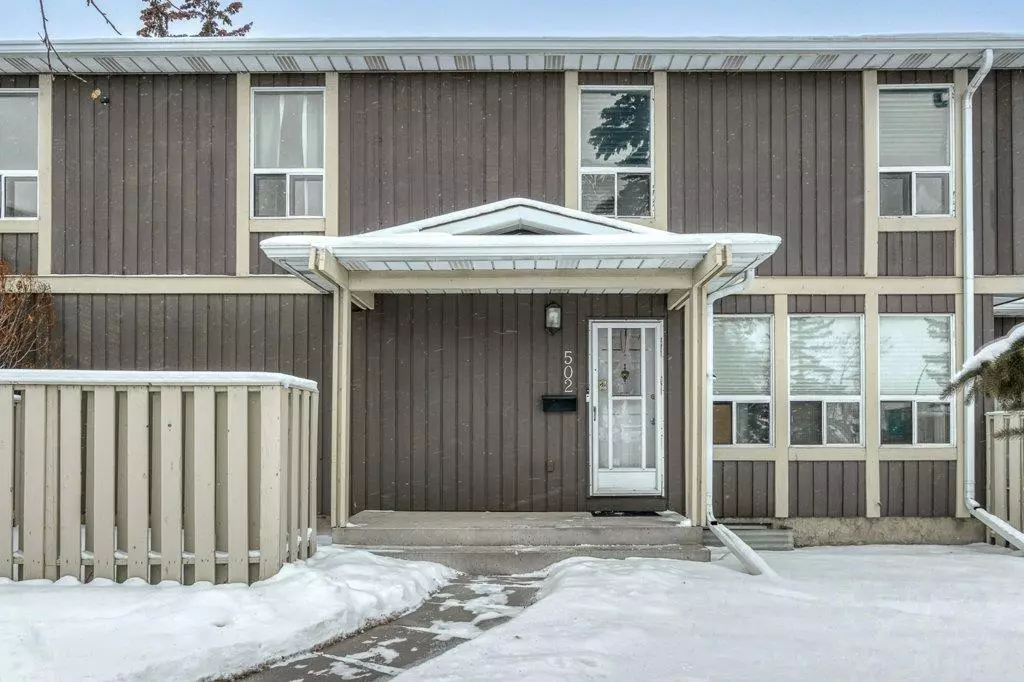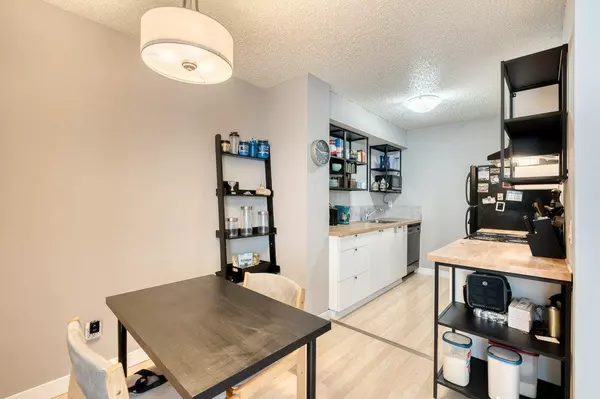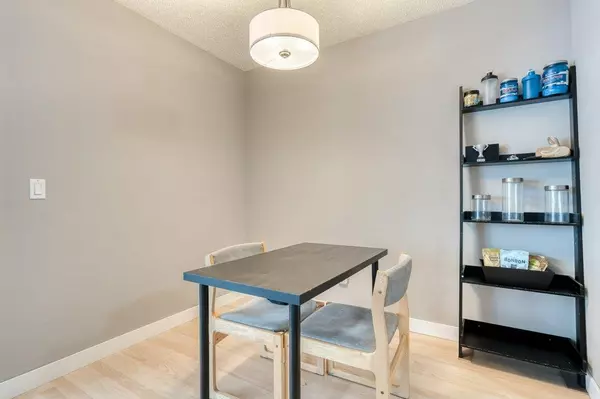$275,000
$269,000
2.2%For more information regarding the value of a property, please contact us for a free consultation.
3 Beds
1 Bath
936 SqFt
SOLD DATE : 02/23/2023
Key Details
Sold Price $275,000
Property Type Townhouse
Sub Type Row/Townhouse
Listing Status Sold
Purchase Type For Sale
Square Footage 936 sqft
Price per Sqft $293
Subdivision Thorncliffe
MLS® Listing ID A2022913
Sold Date 02/23/23
Style 2 Storey
Bedrooms 3
Full Baths 1
Condo Fees $334
Originating Board Calgary
Year Built 1975
Annual Tax Amount $1,601
Tax Year 2022
Property Description
This 3-bedroom, updated townhome is located across from a green space in the community of Thorncliffe boasting one of the biggest community centres in Calgary with bowling lanes, ice rink, racquetball, lounge and much more. Easy access to Deerfoot Trail and downtown for commuters and close proximity to Nose Hill Park for outdoor enthusiasts. This prime location is within walking distance to schools, a variety of shops and restaurants and the endless additional amenities at Deerfoot City Mall. First-time buyers and investors will love that this property is move-in ready with numerous updates. Sit back and relax in front of the classic wood-burning fireplace in the inviting living room that is flooded with natural light from multiple windows. The sunshine continues into the bright dining room and the updated and stylish kitchen. 3 spacious bedrooms are on the upper level along with an updated 4-piece bathroom. Even more space awaits in the rec room in the finished basement with room for movies, games, play, a home gym or an office. Parking is never an issue thanks to the single attached garage with extra parking on the driveway. This pet-friendly complex is ideally situated across from an off-leash dog park and mere moments to Nose Creek Park so both you and your fur babies can enjoy the outdoors with ease. Truly an unbeatable location for this fantastic home!
Location
Province AB
County Calgary
Area Cal Zone N
Zoning M-C1
Direction E
Rooms
Basement Finished, Full
Interior
Interior Features Ceiling Fan(s), Soaking Tub, Storage
Heating Forced Air, Natural Gas
Cooling None
Flooring Carpet, Vinyl
Fireplaces Number 1
Fireplaces Type Living Room, Wood Burning
Appliance Dishwasher, Dryer, Electric Stove, Garage Control(s), Refrigerator, Washer, Window Coverings
Laundry In Basement
Exterior
Garage Additional Parking, Driveway, Single Garage Attached
Garage Spaces 1.0
Garage Description Additional Parking, Driveway, Single Garage Attached
Fence None
Community Features Park, Schools Nearby, Playground, Pool, Sidewalks, Street Lights, Shopping Nearby
Amenities Available Visitor Parking
Roof Type Asphalt Shingle
Porch Front Porch
Exposure E
Total Parking Spaces 2
Building
Lot Description Landscaped, Many Trees, Street Lighting
Foundation Poured Concrete
Architectural Style 2 Storey
Level or Stories Two
Structure Type Wood Frame,Wood Siding
Others
HOA Fee Include Insurance,Maintenance Grounds,Professional Management,Reserve Fund Contributions,Snow Removal,Trash
Restrictions Pet Restrictions or Board approval Required,Pets Allowed,Utility Right Of Way
Tax ID 76596616
Ownership Private
Pets Description Restrictions, Yes
Read Less Info
Want to know what your home might be worth? Contact us for a FREE valuation!

Our team is ready to help you sell your home for the highest possible price ASAP
GET MORE INFORMATION

Agent | License ID: LDKATOCAN






