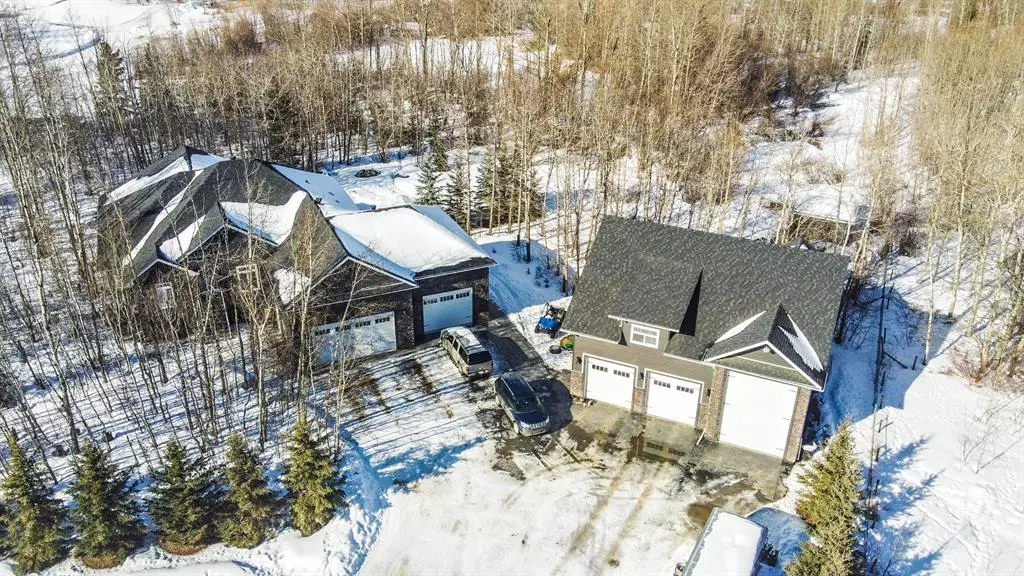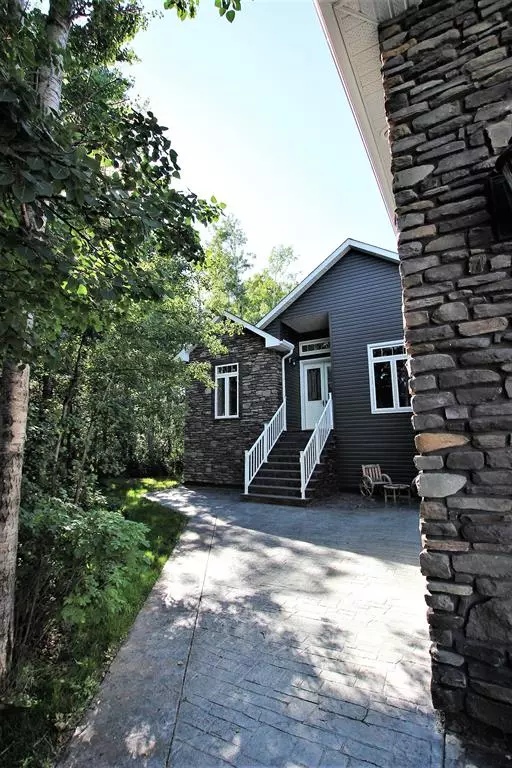$1,100,000
$1,150,000
4.3%For more information regarding the value of a property, please contact us for a free consultation.
6 Beds
7 Baths
2,730 SqFt
SOLD DATE : 02/23/2023
Key Details
Sold Price $1,100,000
Property Type Single Family Home
Sub Type Detached
Listing Status Sold
Purchase Type For Sale
Square Footage 2,730 sqft
Price per Sqft $402
Subdivision Autumn Wood Estates
MLS® Listing ID A1238493
Sold Date 02/23/23
Style Acreage with Residence,Bungalow
Bedrooms 6
Full Baths 3
Half Baths 4
Originating Board Grande Prairie
Year Built 2013
Annual Tax Amount $8,143
Tax Year 2020
Lot Size 3.020 Acres
Acres 3.02
Property Description
BACK ON THE MARKET & NOW IS YOUR CHANCE! This property offers a gorgeous fully developed 2730 sqft custom bungalow with all the high-end luxury features you are hoping for! This property is set apart from the others by the enormous shop with a large upstairs bachelor suite & with INDOOR RV PARKING! This custom home is a very impressive space, with a tile inset design in the entry, which is open to the formal dining area, featuring a gorgeous coffered & crown ceiling all with so much custom style! The flooring throughout is a beautiful maple engineered hardwood with elegant ceramic tile. Looking through to the spacious great room, you will be drawn immediately to the stunning tile fireplace, then you will notice all the space & the high vaulted ceilings with subtle potlights throughout! The gorgeous luxury kitchen is a chef or bakers dream, complete with a fantastic Viking 6 burner range & double gas oven, with plenty of work space, as well as a great prep sink in the island. Check out the impressive custom Cabco cabinets with soft close doors/drawers, as well the pot-filler, the upper cabinet lights, the oil-rubbed bronze faucets, the under counter lighting & designer island lights. There is a great corner pantry, but additionally there is a full walk-in pantry for all your small appliance storage. The main floor also offers a huge Primary Bedroom featuring a gorgeous corner gas fireplace, access to the huge covered deck, a palatial spa ensuite, with a corner jet tub, separate water closet, awesome custom tile shower with a rain shower head & body jets . Also it has a huge custom walk-in closet with a large front-facing window! All the style you want in your private retreat! Additionally, there is 2 more spacious bedrooms up, sharing a Jack/Jill full bath. The entire house is finished with stunning granite counters, gorgeous solid doors, amazing finishing details throughout. Downstairs offers tons of space & so much natural light! Featuring tons of room for the whole family down here, with a great TV/games/workout area, plus a remarkable theater room, complete with the projector, screen & components. Perfect for those movie nights, there is a wet bar with additional storage for all your popcorn & treats! In As well, there are 2 more large bedrooms, also sharing a Jack/Jill bath room, with dual sinks & center storage tower. There is one more roomy bedroom & a spacious 2 pce bath as well. One more awesome feature of the home, in addition to the amazing custom garage and shop, they are all heated in-floor boiler heat! Heading out to the amazing shop, you have the perfect workspace, with floor drains & there is space to park your RV INDOORS! There is a full bachelor suite above as well, offering living space, bedroom, full bath & a spacious kitchen! The 3 treed acres are gated & fully fenced, with a gorgeous space for a firepit in the back, nestled in the abundance of beautiful trees! Talk to your favourite Realtor about this amazing property!
Location
Province AB
County Grande Prairie No. 1, County Of
Zoning CR2
Direction S
Rooms
Basement Finished, Full
Interior
Interior Features Built-in Features, Ceiling Fan(s), Central Vacuum, Chandelier, Closet Organizers, Double Vanity, Granite Counters, High Ceilings, Jetted Tub, Kitchen Island, No Smoking Home, Open Floorplan, Pantry, Recessed Lighting, See Remarks, Storage, Sump Pump(s), Vinyl Windows, Walk-In Closet(s), Wet Bar, Wired for Data, Wired for Sound
Heating Boiler, High Efficiency, In Floor, Exhaust Fan, Fireplace(s), Hot Water, Natural Gas, Zoned
Cooling Central Air
Flooring Carpet, Ceramic Tile, Hardwood
Fireplaces Number 2
Fireplaces Type Gas, Great Room, Insert
Appliance Central Air Conditioner, Dishwasher, Double Oven, Dryer, Garage Control(s), Gas Stove, Microwave, Range Hood, Refrigerator, Washer/Dryer, Window Coverings, Wine Refrigerator
Laundry Main Level, Upper Level
Exterior
Garage Asphalt, Driveway, Electric Gate, Garage Door Opener, Garage Faces Front, Heated Garage, Insulated, Oversized, Parking Pad, RV Access/Parking, RV Garage, Secured, Triple Garage Attached, Triple Garage Detached
Garage Spaces 6.0
Garage Description Asphalt, Driveway, Electric Gate, Garage Door Opener, Garage Faces Front, Heated Garage, Insulated, Oversized, Parking Pad, RV Access/Parking, RV Garage, Secured, Triple Garage Attached, Triple Garage Detached
Fence Fenced
Community Features Gated
Roof Type Asphalt Shingle
Porch Deck
Total Parking Spaces 20
Building
Lot Description Back Yard, Brush, Fruit Trees/Shrub(s), Front Yard, Lawn, Landscaped, Level, Treed, Wooded
Foundation ICF Block, Poured Concrete
Architectural Style Acreage with Residence, Bungalow
Level or Stories One
Structure Type Stone,Vinyl Siding,Wood Frame
Others
Restrictions None Known
Tax ID 57984374
Ownership Joint Venture
Read Less Info
Want to know what your home might be worth? Contact us for a FREE valuation!

Our team is ready to help you sell your home for the highest possible price ASAP
GET MORE INFORMATION

Agent | License ID: LDKATOCAN






