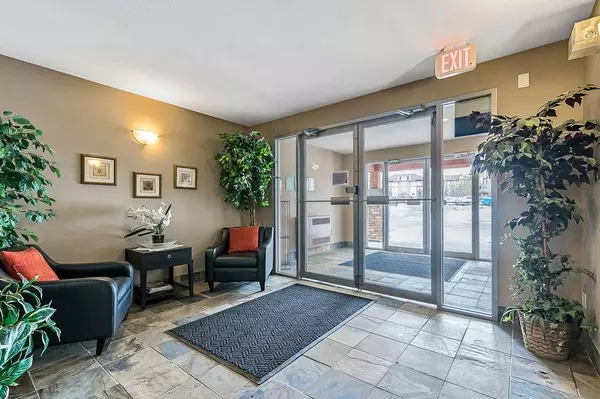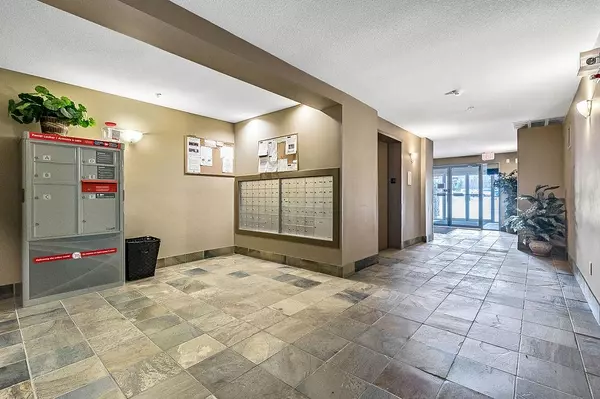$255,000
$249,900
2.0%For more information regarding the value of a property, please contact us for a free consultation.
2 Beds
2 Baths
864 SqFt
SOLD DATE : 02/23/2023
Key Details
Sold Price $255,000
Property Type Condo
Sub Type Apartment
Listing Status Sold
Purchase Type For Sale
Square Footage 864 sqft
Price per Sqft $295
Subdivision Crystal Shores
MLS® Listing ID A2024294
Sold Date 02/23/23
Style Apartment
Bedrooms 2
Full Baths 2
Condo Fees $451/mo
HOA Fees $21/ann
HOA Y/N 1
Originating Board Calgary
Year Built 2007
Annual Tax Amount $1,577
Tax Year 2022
Property Description
Welcome 1109 92 Crystal Shores RD! Located in the heart of the Lake Community of Crystal Shores and in a HIGHLY SOUGHT-AFTER CONDO COMPLEX. This 2 Bedroom 2 Bathroom Condo offers everything you can want and need. Boasting an OPEN CONCEPT Kitchen/ Dining/ Living Space w/ Eating Bar, a Primary Bedroom with a Walk-Through Closet & 4 pce Ensuite, Large Second Bedroom plus a 3 pce Bathroom & In-Suite Laundry along with a Den Area, that works great as a Home Office nook or Small Sitting/ Storage Area, 1 Heated Underground Parking Stall with Additional Storage in front of the Stall and a common Car Wash bay for your use. The unit offers great Natural Light and has a giant spruce tree outside your Patio door to enjoy the odd bunny and deer that comes to visit. The MESA Complex has the reputation of being a PEACEFUL, WELL-RUN, WELL-MANAGED COMPLEX with SMALL TOWN SENSE OF COMMUNITY as well as some of the Best Recreation Facilities inclusive of an Entertaining Room w/ Kitchen & Bar, Card Tables, Library, Pool Tables, Shuffleboard, Fitness Room, Hot Tub, Sauna, Outdoor BBQ and Patio Area. You're only a hop, skip & a jump from the Public Crystal Ridge Golf Club & the Crystal Shores Lake and Beach House (which you will have access to), all desirable Amenities, Pathway Systems, Schools, Playgrounds, Shopping and Easy access to Calgary via Deerfoot or/and Macleod trail. Come and Visit your New Home today!
Location
Province AB
County Foothills County
Zoning NC
Direction N
Interior
Interior Features Breakfast Bar, Closet Organizers, Laminate Counters, Open Floorplan, Recreation Facilities, Vinyl Windows, Walk-In Closet(s)
Heating Baseboard, None
Cooling None
Flooring Carpet, Linoleum
Appliance Dishwasher, Electric Stove, Microwave Hood Fan, Refrigerator, Washer/Dryer Stacked, Window Coverings
Laundry In Unit, See Remarks
Exterior
Garage See Remarks, Titled, Underground
Garage Description See Remarks, Titled, Underground
Community Features Clubhouse, Lake
Amenities Available Car Wash, Clubhouse, Elevator(s), Fitness Center, Party Room, Recreation Room, Secured Parking, Spa/Hot Tub, Visitor Parking
Roof Type Asphalt Shingle
Porch Patio
Exposure N
Total Parking Spaces 1
Building
Story 4
Foundation Poured Concrete
Architectural Style Apartment
Level or Stories Single Level Unit
Structure Type Metal Frame,Stucco
Others
HOA Fee Include Amenities of HOA/Condo,Common Area Maintenance,Heat,Insurance,Maintenance Grounds,Professional Management,Reserve Fund Contributions,Sewer,Snow Removal,Trash,Water
Restrictions Pets Not Allowed
Tax ID 77065499
Ownership Private
Pets Description No
Read Less Info
Want to know what your home might be worth? Contact us for a FREE valuation!

Our team is ready to help you sell your home for the highest possible price ASAP
GET MORE INFORMATION

Agent | License ID: LDKATOCAN






