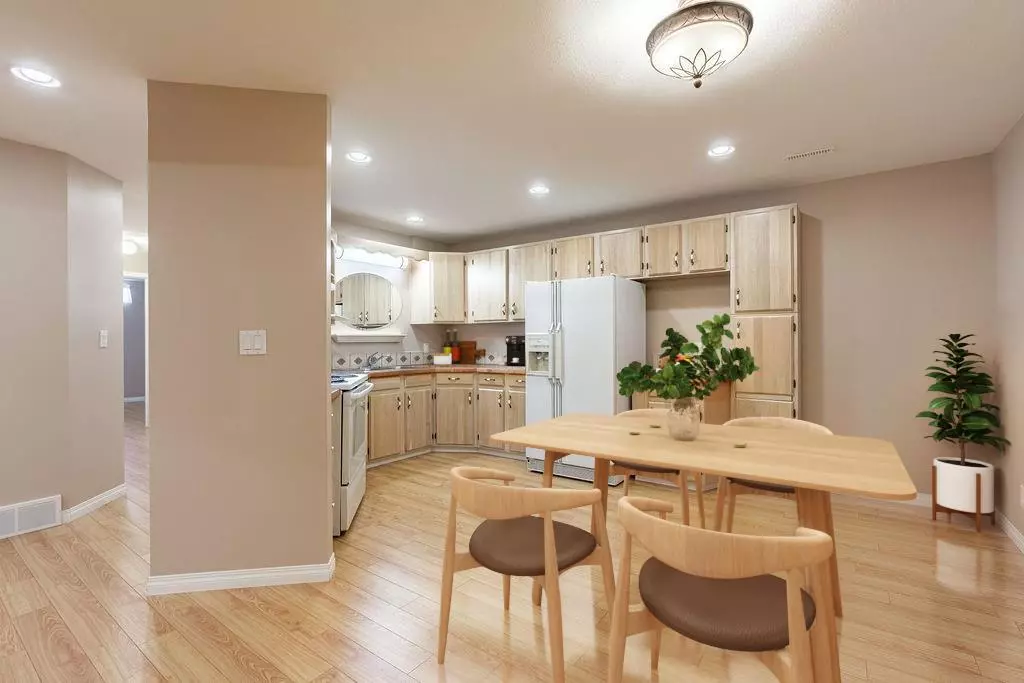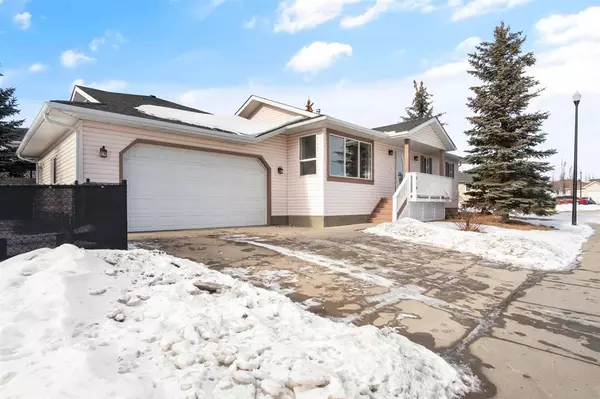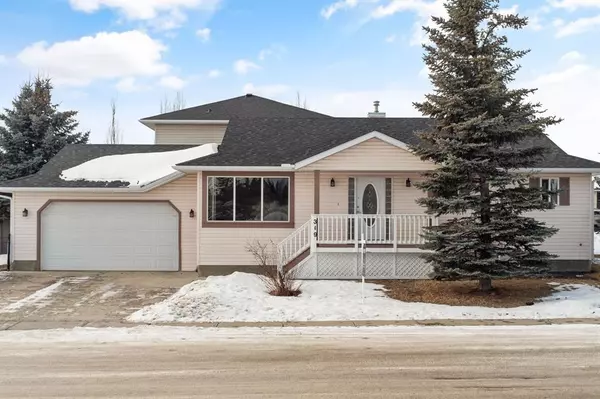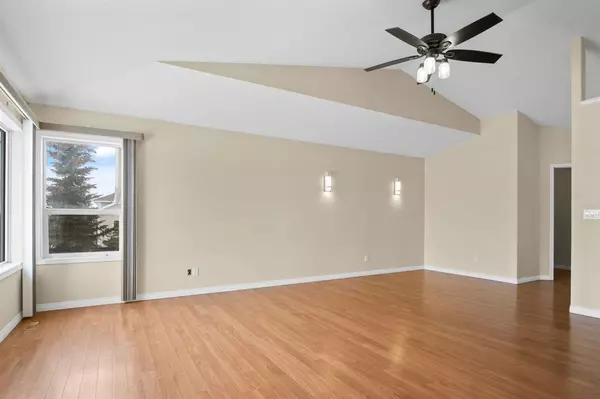$545,000
$559,800
2.6%For more information regarding the value of a property, please contact us for a free consultation.
3 Beds
3 Baths
1,362 SqFt
SOLD DATE : 02/22/2023
Key Details
Sold Price $545,000
Property Type Single Family Home
Sub Type Detached
Listing Status Sold
Purchase Type For Sale
Square Footage 1,362 sqft
Price per Sqft $400
Subdivision Sandstone
MLS® Listing ID A2021251
Sold Date 02/22/23
Style Bungalow
Bedrooms 3
Full Baths 3
Originating Board Calgary
Year Built 1996
Annual Tax Amount $3,243
Tax Year 2022
Lot Size 6,054 Sqft
Acres 0.14
Property Description
**PRICE REDUCED!**GREAT INVESTMENT OPPORTUNITY!** A wonderful opportunity to own this immaculate, well-kept home with a separate entrance to a LARGE SUITED BASEMENT (illegal) and located in the highly sought after community of Sandstone! You'll enjoy watching the stunning sunrises from your front porch where you enter this nearly 1400 sqft bungalow. You’ll immediately appreciate the high ceilings and the natural light that floods the main floor from the large windows. Just off the main entry is an open concept living and dining room which flows beautifully into a bright and spacious kitchen that features a spacious corner pantry. Just down the hall is a 5 piece bathroom, 2nd bedroom and master retreat complete with a huge walk-in closet and full 3 piece en-suite. Convenient laundry/mud room with garage access just off the kitchen completes the main floor. The lower level is thoughtfully developed featuring a full kitchen, large living room, full bathroom, separate in-suite laundry and a large bedroom that completes this separate dwelling. There is an additional den space that could easily be converted to another bedroom or used as a perfect home office and is accessible from the main floor area. This den is separated from the other living quarters in the basement but could also be added to the space for additional revenue. The garage is fully insulated/drywalled and easily fits a full size truck. You will also find the private access/separate entrance to the basement through the garage. This is an incredible location on a quiet street facing a green belt with great walking paths, views of the town to the south and a playground just down the street. You're also just a stones throw away from all of the brand new amenities and shops in D'arcy and a five minute drive to Costco! Don't miss out on a great opportunity to own a beautiful home in Okotoks with an opportunity to offset your payments! Book your private tour today!
Location
Province AB
County Foothills County
Zoning TN
Direction E
Rooms
Basement Separate/Exterior Entry, Finished, Full, Suite
Interior
Interior Features High Ceilings, No Smoking Home, Open Floorplan, Pantry, Separate Entrance, Storage, Vaulted Ceiling(s), Vinyl Windows
Heating Forced Air, Natural Gas
Cooling None
Flooring Carpet, Laminate, Linoleum, Tile
Appliance Dishwasher, Electric Stove, Garage Control(s), Range Hood, Refrigerator, See Remarks, Washer/Dryer, Window Coverings
Laundry In Basement, Laundry Room, Lower Level, Main Level, Multiple Locations, See Remarks
Exterior
Garage Additional Parking, Concrete Driveway, Covered, Double Garage Attached, Driveway, Garage Door Opener, Garage Faces Front, Insulated, Off Street, On Street, Oversized, Secured
Garage Spaces 2.0
Garage Description Additional Parking, Concrete Driveway, Covered, Double Garage Attached, Driveway, Garage Door Opener, Garage Faces Front, Insulated, Off Street, On Street, Oversized, Secured
Fence Fenced
Community Features Other, Schools Nearby, Playground, Sidewalks, Street Lights, Shopping Nearby
Roof Type Asphalt Shingle
Porch Front Porch
Lot Frontage 92.39
Exposure E
Total Parking Spaces 4
Building
Lot Description Back Yard, Corner Lot, Front Yard, Lawn, See Remarks, Views
Foundation Poured Concrete
Architectural Style Bungalow
Level or Stories One
Structure Type Vinyl Siding
Others
Restrictions None Known
Tax ID 77066705
Ownership Private
Read Less Info
Want to know what your home might be worth? Contact us for a FREE valuation!

Our team is ready to help you sell your home for the highest possible price ASAP
GET MORE INFORMATION

Agent | License ID: LDKATOCAN






