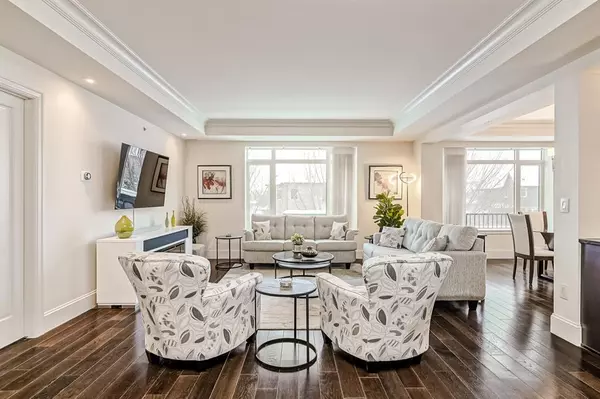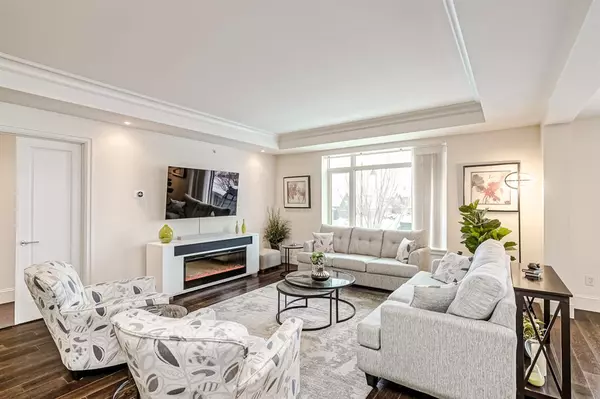$630,000
$640,000
1.6%For more information regarding the value of a property, please contact us for a free consultation.
2 Beds
2 Baths
1,592 SqFt
SOLD DATE : 02/22/2023
Key Details
Sold Price $630,000
Property Type Condo
Sub Type Apartment
Listing Status Sold
Purchase Type For Sale
Square Footage 1,592 sqft
Price per Sqft $395
Subdivision Douglasdale/Glen
MLS® Listing ID A2021837
Sold Date 02/22/23
Style Apartment
Bedrooms 2
Full Baths 2
Condo Fees $855/mo
HOA Y/N 1
Originating Board Calgary
Year Built 2013
Annual Tax Amount $4,021
Tax Year 2022
Property Description
OPEN HOUSE SUNDAY FEB 5 1-3PM - Welcome to your beautiful luxury condo in the exquisite Quarry Park, just steps from the river and dog park on a quiet street. With almost 1600 Sq Ft of living space, a titled parking stall, and a titled storage unit, it's the perfect opportunity for maintenance-free living while feeling like you're in a home. When you walk into the spacious entry hallway, greeted with 9ft coffered ceilings, you will then continue to the open-concept living area. The large kitchen features a gas stove, stainless steel appliances, and granite countertops with plenty of counter space, perfect for entertaining. This corner unit also features a south-facing wrap-around balcony with a gas line and larger than 'similar units' windows, adding additional sunlight. Let the sun, shine in and keep cool in the summer with central air. You also have updated separate temperature controls. Each bedroom is separated on opposite ends of the apartment. In your primary suite, you will find a massive walk-in closet and an oversized 5 piece ensuite featuring a soaker tub. The second bathroom has a cheater door for your guest bedroom and has access from the hallway. The concrete building will ensure complete peace from other units. Don't wait for your chance to move into the established community of Quarry Park. Priced well, this unit will not last long.
Location
Province AB
County Calgary
Area Cal Zone Se
Zoning DC
Direction E
Interior
Interior Features Built-in Features, Closet Organizers, Crown Molding, French Door, Granite Counters, Storage, Walk-In Closet(s)
Heating Forced Air, Natural Gas
Cooling Central Air
Flooring Carpet, Hardwood, Tile
Appliance Dishwasher, Gas Stove, Microwave, Range Hood, Refrigerator, Washer/Dryer, Window Coverings
Laundry In Unit
Exterior
Garage Parkade, Underground
Garage Description Parkade, Underground
Community Features Fishing, Park, Schools Nearby, Shopping Nearby
Amenities Available Car Wash, Elevator(s), Secured Parking, Visitor Parking
Roof Type Metal
Porch Balcony(s)
Exposure SE
Total Parking Spaces 1
Building
Story 5
Architectural Style Apartment
Level or Stories Single Level Unit
Structure Type Concrete,Stucco
Others
HOA Fee Include Common Area Maintenance,Heat,Insurance,Professional Management,Reserve Fund Contributions,Sewer,Snow Removal,Trash,Water
Restrictions Board Approval,Pet Restrictions or Board approval Required
Tax ID 76695314
Ownership Private
Pets Description Yes
Read Less Info
Want to know what your home might be worth? Contact us for a FREE valuation!

Our team is ready to help you sell your home for the highest possible price ASAP
GET MORE INFORMATION

Agent | License ID: LDKATOCAN






