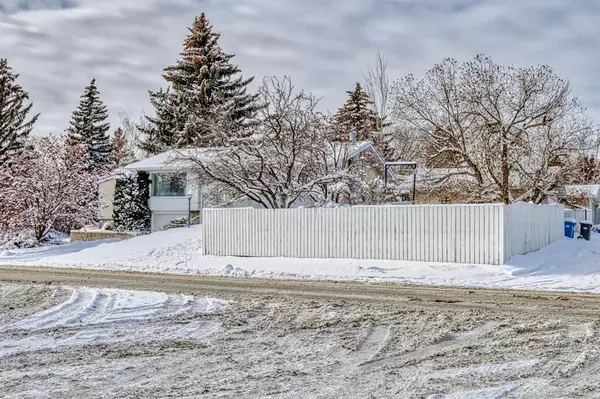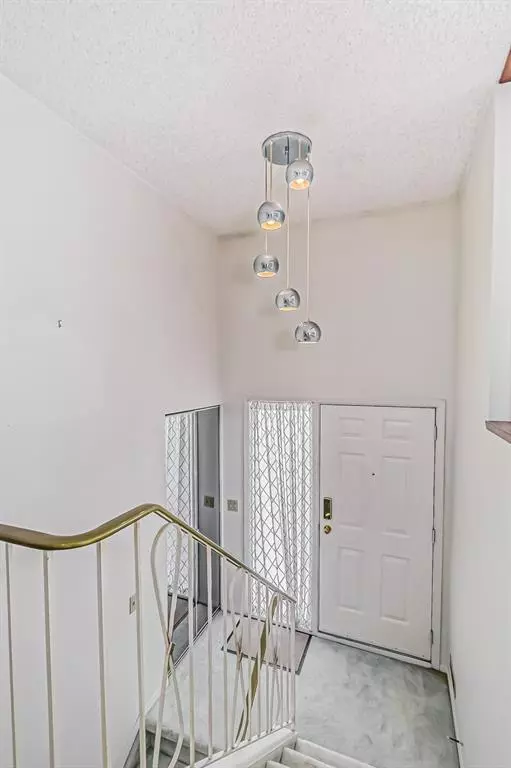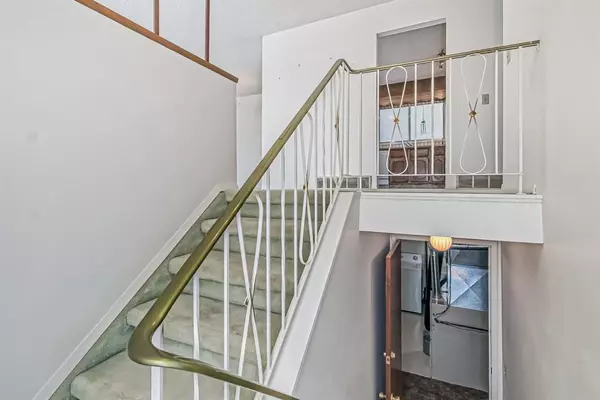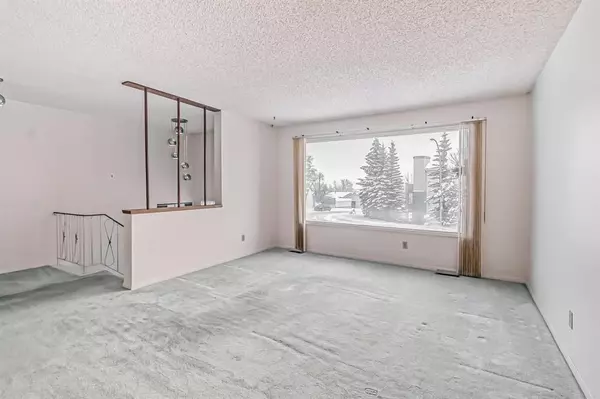$540,000
$548,888
1.6%For more information regarding the value of a property, please contact us for a free consultation.
3 Beds
3 Baths
1,469 SqFt
SOLD DATE : 02/22/2023
Key Details
Sold Price $540,000
Property Type Single Family Home
Sub Type Detached
Listing Status Sold
Purchase Type For Sale
Square Footage 1,469 sqft
Price per Sqft $367
Subdivision Huntington Hills
MLS® Listing ID A2020602
Sold Date 02/22/23
Style Bi-Level
Bedrooms 3
Full Baths 1
Half Baths 2
Originating Board Calgary
Year Built 1969
Annual Tax Amount $3,060
Tax Year 2022
Lot Size 7,803 Sqft
Acres 0.18
Property Description
Welcome to Huntington Hills and this lovingly cared for home with over 2200 square feet of total living space on 3 levels. On a huge corner lot this solid original condition bi level features: separate living and dining area, large kitchen with eating area, a sunken sunroom addition bathed in sunlight all day long, 3 good sized bedrooms up, a 4 pc main bathroom, the master having a 2 pc ensuite. On the lower level there's access to your single front garage, a utility/laundry room and a rec room that has a cozy gas fireplace, vintage shag carpeting and a wet bar. The yard is on the side of the house with access from the kitchen, a sprinkler system will keep your lawn green, there's also a detached double garage with alley access, and you have a driveway with room for 2 more cars out front. Being just steps to Nose Hill Park and 14th Street, shopping, close to both Catholic and Public schools, and easy access to Deerfoot, make this an ideal location. Whether you leave it as is, or decide to renovate, call your favorite realtor to book your showing today.
Location
Province AB
County Calgary
Area Cal Zone N
Zoning R-C1
Direction NE
Rooms
Basement Finished, Full
Interior
Interior Features Beamed Ceilings, Ceiling Fan(s), Dry Bar, See Remarks
Heating Forced Air, Natural Gas
Cooling None
Flooring Carpet, Linoleum
Fireplaces Number 1
Fireplaces Type Basement, Gas, Glass Doors
Appliance Bar Fridge, Dishwasher, Electric Stove, Freezer, Garage Control(s), Microwave, Refrigerator, Washer/Dryer
Laundry In Basement
Exterior
Garage Double Garage Detached, Driveway, Single Garage Attached
Garage Spaces 3.0
Garage Description Double Garage Detached, Driveway, Single Garage Attached
Fence Fenced
Community Features Park, Schools Nearby, Playground
Roof Type Asphalt Shingle
Porch Awning(s), None
Lot Frontage 68.7
Exposure NE
Total Parking Spaces 3
Building
Lot Description Back Lane, Back Yard, Corner Lot, Reverse Pie Shaped Lot, Landscaped
Foundation Poured Concrete
Architectural Style Bi-Level
Level or Stories One
Structure Type Stucco
Others
Restrictions None Known
Tax ID 76672214
Ownership Private
Read Less Info
Want to know what your home might be worth? Contact us for a FREE valuation!

Our team is ready to help you sell your home for the highest possible price ASAP
GET MORE INFORMATION

Agent | License ID: LDKATOCAN






